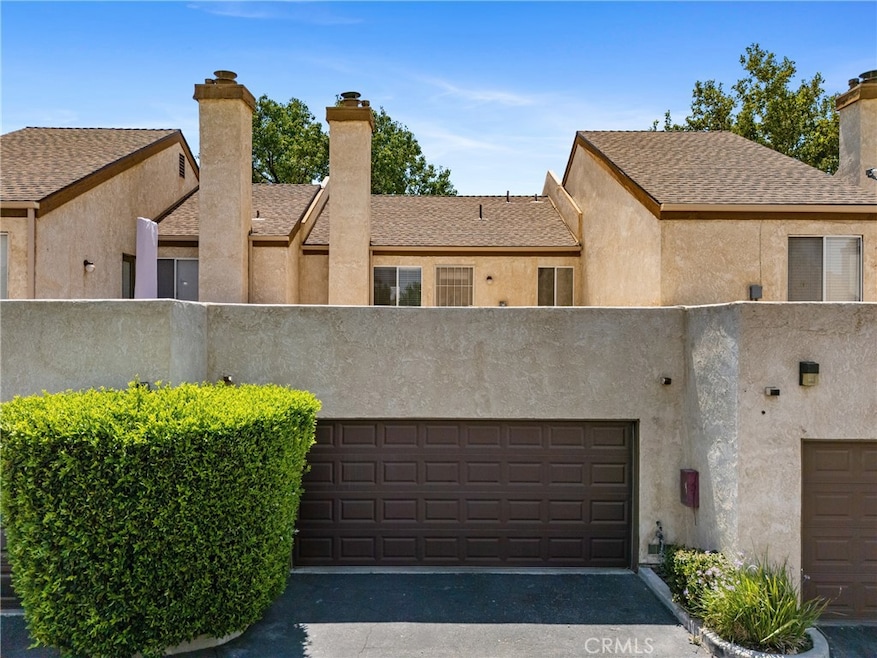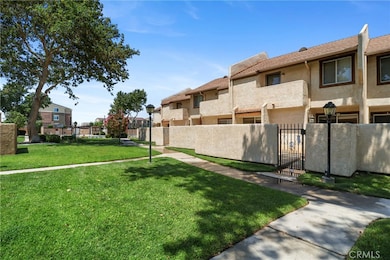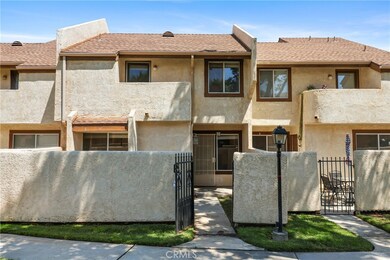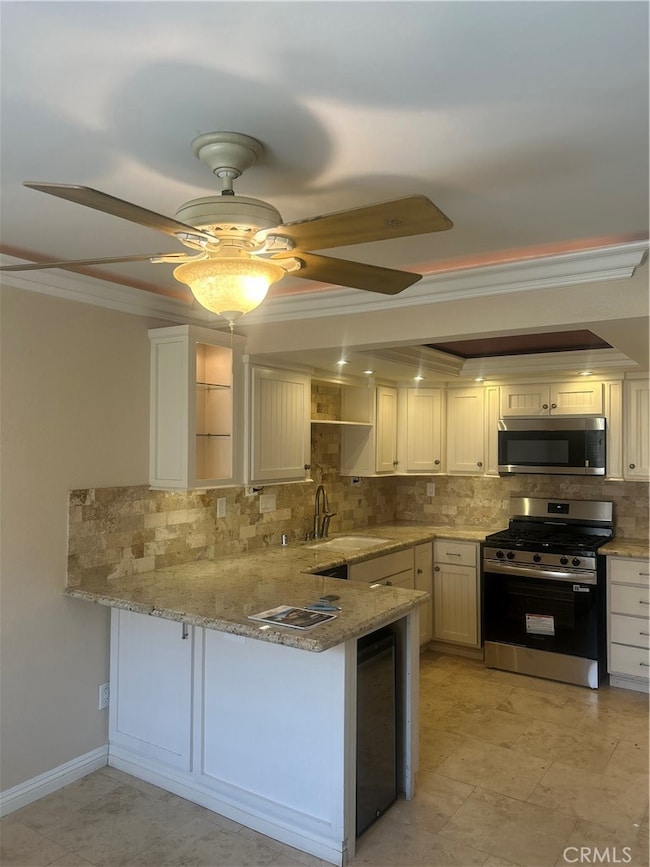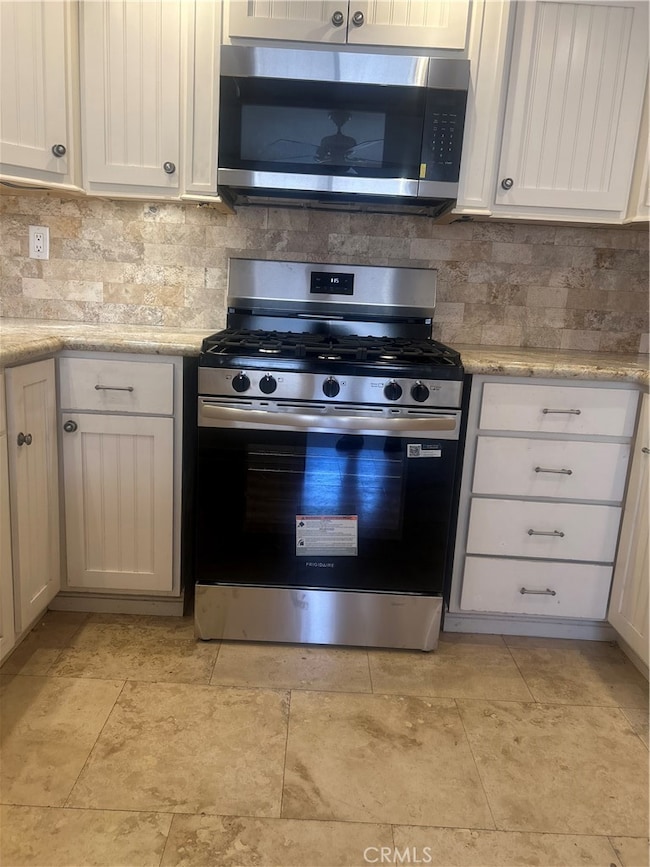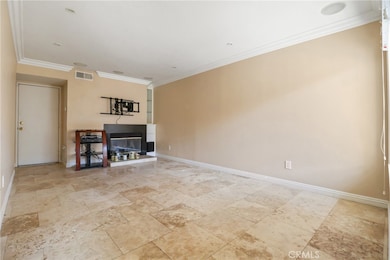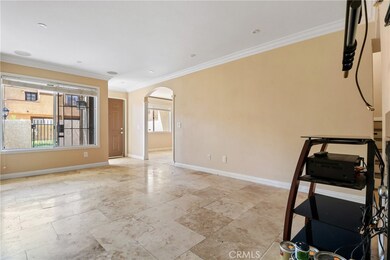1840 E Avenue j2 Unit 5 Lancaster, CA 93535
East Lancaster NeighborhoodEstimated payment $2,178/month
Highlights
- Neighborhood Views
- Tennis Courts
- Laundry Room
- Community Pool
- 2 Car Attached Garage
- Central Air
About This Home
Welcome to Desert Hills – A Gated Lancaster Gem!
Step inside this beautifully remodeled two story townhome and experience style, comfort, and convenience all in one. New Stainless Steel Appliances, The upgraded kitchen shines with granite countertops, crown molding, and sleek recessed lighting. The living room continues the elegant feel with crown molding and a cozy tile wood-burning fireplace with built in surround sound - perfect for relaxing evenings. 2 car attached garage. Full Size Washer and Dryer Hook Ups. Both bedrooms and bathrooms have been tastefully remodeled, including a chic half-bath downstairs. Sunlight pours in, highlighting the rich wood floors, elegant tile, and plush carpet throughout. Desert Hills offers an unbeatable lifestyle with a pool, spa, tennis court, and 7-day security. Plus, you’re just a short stroll to Stater Bros, Walmart, shops, and dining. HOA covers water and trash, making it even more effortless to enjoy. This one won’t last—come see it today!
Listing Agent
Keller Williams Luxury Brokerage Phone: 310-975-9720 License #02136974 Listed on: 08/13/2025

Co-Listing Agent
Keller Williams Luxury Brokerage Phone: 310-975-9720 License #01743220
Property Details
Home Type
- Condominium
Year Built
- Built in 1989
HOA Fees
- $460 Monthly HOA Fees
Parking
- 2 Car Attached Garage
Home Design
- Entry on the 1st floor
Interior Spaces
- 1,082 Sq Ft Home
- 2-Story Property
- Gas Fireplace
- Neighborhood Views
Bedrooms and Bathrooms
- 2 Bedrooms
- All Upper Level Bedrooms
Laundry
- Laundry Room
- Laundry in Garage
Additional Features
- 1 Common Wall
- Central Air
Listing and Financial Details
- Tax Lot 5
- Tax Tract Number 32730
- Assessor Parcel Number 3148024005
- $736 per year additional tax assessments
Community Details
Overview
- 87 Units
- Pmp Management Association, Phone Number (661) 295-4900
Recreation
- Tennis Courts
- Community Pool
Map
Home Values in the Area
Average Home Value in this Area
Tax History
| Year | Tax Paid | Tax Assessment Tax Assessment Total Assessment is a certain percentage of the fair market value that is determined by local assessors to be the total taxable value of land and additions on the property. | Land | Improvement |
|---|---|---|---|---|
| 2025 | $3,767 | $256,811 | $102,512 | $154,299 |
| 2024 | $3,767 | $251,776 | $100,502 | $151,274 |
| 2023 | $3,691 | $246,840 | $98,532 | $148,308 |
| 2022 | $3,623 | $242,000 | $96,600 | $145,400 |
| 2021 | $2,779 | $172,000 | $67,900 | $104,100 |
| 2019 | $2,397 | $141,600 | $55,900 | $85,700 |
| 2018 | $1,958 | $105,700 | $41,700 | $64,000 |
| 2016 | $1,666 | $85,100 | $33,600 | $51,500 |
| 2015 | $1,662 | $85,100 | $33,600 | $51,500 |
| 2014 | $1,510 | $70,400 | $27,800 | $42,600 |
Property History
| Date | Event | Price | List to Sale | Price per Sq Ft | Prior Sale |
|---|---|---|---|---|---|
| 12/04/2025 12/04/25 | For Sale | $270,000 | 0.0% | $250 / Sq Ft | |
| 11/06/2025 11/06/25 | Pending | -- | -- | -- | |
| 10/07/2025 10/07/25 | Price Changed | $270,000 | 0.0% | $250 / Sq Ft | |
| 10/07/2025 10/07/25 | For Sale | $270,000 | -1.8% | $250 / Sq Ft | |
| 10/02/2025 10/02/25 | Off Market | $275,000 | -- | -- | |
| 09/15/2025 09/15/25 | Price Changed | $275,000 | -1.8% | $254 / Sq Ft | |
| 08/13/2025 08/13/25 | For Sale | $280,000 | +15.7% | $259 / Sq Ft | |
| 12/17/2021 12/17/21 | Sold | $242,000 | -0.2% | $224 / Sq Ft | View Prior Sale |
| 11/16/2021 11/16/21 | Pending | -- | -- | -- | |
| 11/12/2021 11/12/21 | For Sale | $242,500 | -- | $224 / Sq Ft |
Purchase History
| Date | Type | Sale Price | Title Company |
|---|---|---|---|
| Grant Deed | $204,000 | Fidelity | |
| Quit Claim Deed | -- | -- |
Mortgage History
| Date | Status | Loan Amount | Loan Type |
|---|---|---|---|
| Open | $162,000 | Purchase Money Mortgage |
Source: California Regional Multiple Listing Service (CRMLS)
MLS Number: SR25179202
APN: 3148-024-005
- 1836 E Avenue j2 Unit 5
- 1844 E Avenue j2 Unit 4
- 1834 E Avenue j2 Unit 3
- 1822 Park Circle Dr
- 1853 Horizon Ln
- 44256 Sunmist Ct
- 44043 Sunview Ct
- 1610 E Avenue j2
- 2108 Beechwood St
- 44123 Sundance Ct
- 44103 Sundance Ct
- 2158 Cypress St
- 1536 E Avenue j4
- 44430 15th St E Unit 3
- 44442 15th St E Unit 5
- 1517 E Avenue j6
- 1502 E Avenue j2
- 1820 E Avenue J 10
- 43850 20th St E Unit 226
- 43850 20th St E Unit Spc 211
- 1830 E Avenue J-4
- 44236 20th St E
- 44334 Sundance Ct
- 2105 E Avenue j8
- 44435 Byron St
- 1828 E Avenue j9 Unit 2
- 1558 Arnica Ln
- 44406 15th St E Unit 7
- 44406 15th St E Unit 7
- 44532 15th St E Unit 7
- 44640 Driftwood St
- 44745 Christie Ave
- 44238 Gillan Ave
- 1008 E Avenue j7
- 2338 Langhorn St
- 43501 Oleander St
- 724 E Avenue j6
- 44755 Jefferson Ct
- 663 Eston Place Unit A
- 663 Eston Place
