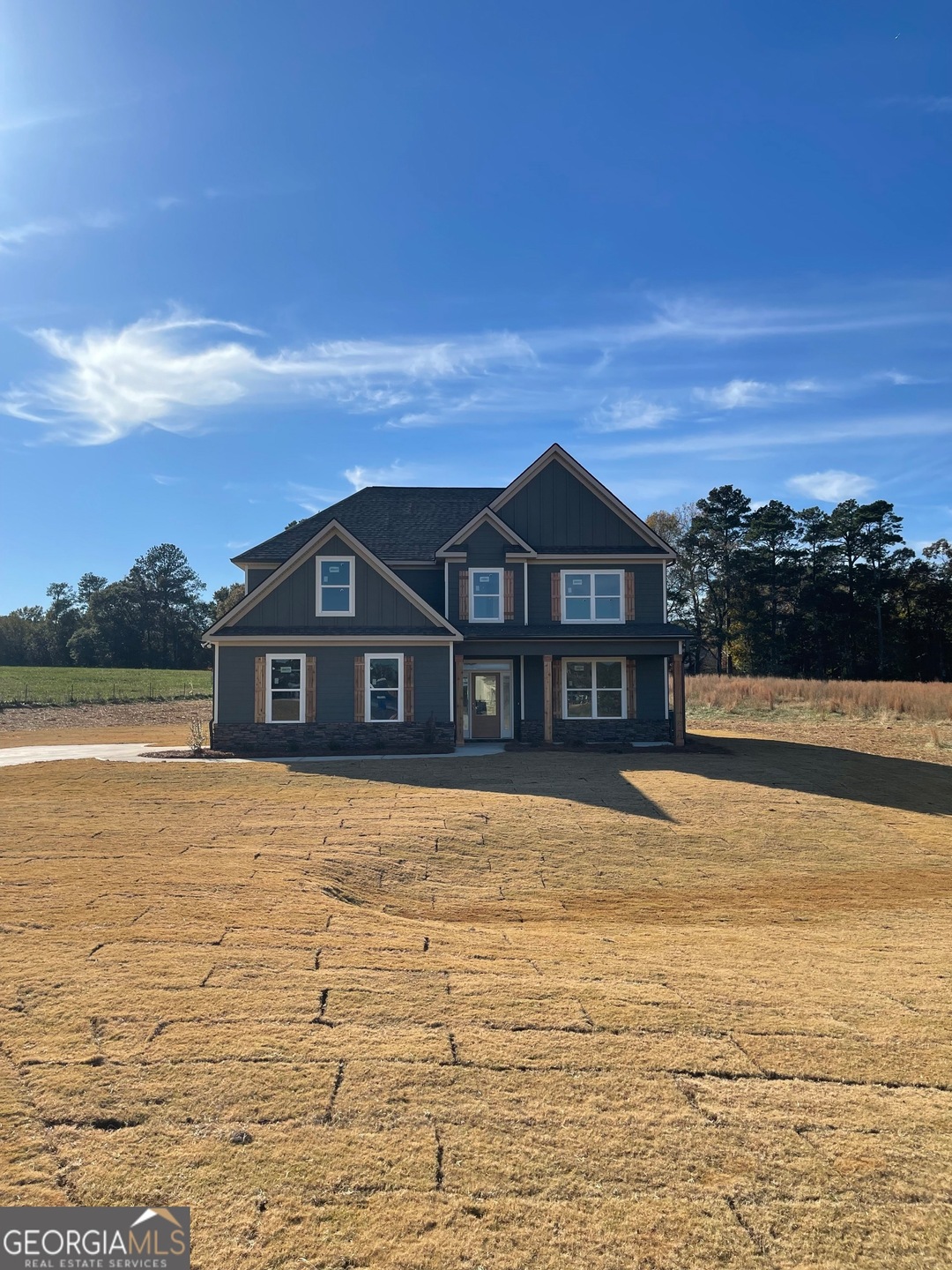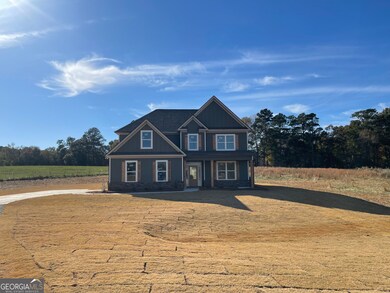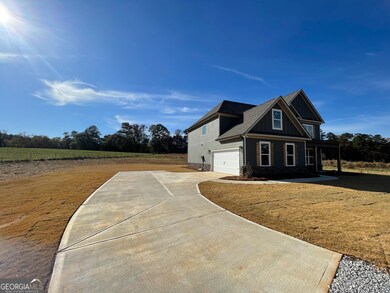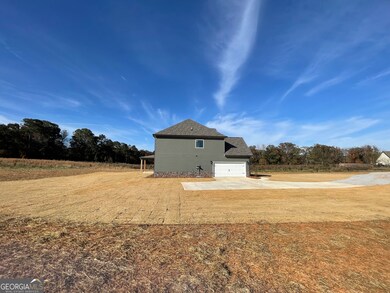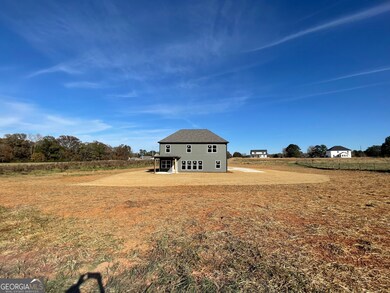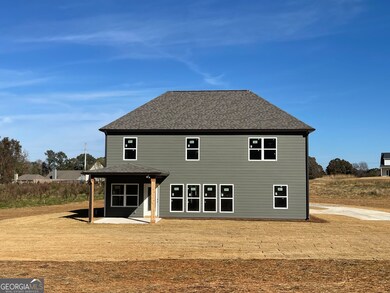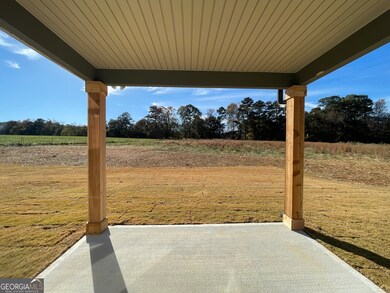1840 Elliott Rd Unit (LOT 1) McDonough, GA 30252
Estimated payment $3,072/month
Highlights
- New Construction
- 3.07 Acre Lot
- 1 Fireplace
- Union Grove High School Rated A
- Craftsman Architecture
- Bonus Room
About This Home
Step into luxury with this beautifully crafted new construction home, perfectly situated on a level lot in the highly sought-after Union Grove School District-and best of all, NO HOA! The 2842 plan is brought to you by Meredith Homes Inc. This beautifully designed 5-bedroom, 3-bathroom home that perfectly blends comfort, style, and functionality. The main level features a guest bedroom and full bath, ideal for visitors or multi-generational living. You'll love the gourmet kitchen, complete with a breakfast bar, quartz countertops, stylish gray cabinetry, and a tiled backsplash-all opening to a bright, spacious family room with a fireplace and custom surround. Luxury vinyl plank flooring flows throughout all common areas, including the upstairs hallway, and the oak stair treads with iron spindles add a touch of sophistication. Upstairs, retreat to the oversized master suite, featuring a luxurious tiled shower, soaking tub, and an enormous walk-in closet. The additional bedrooms offer plenty of space and flexibility for family, guests, or a home office. Enjoy the outdoors on the beautiful back porch overlooking a private, landscaped backyard, complete with a 4-zone irrigation system to keep your lawn lush year-round. This home offers modern living at its best-stylish, spacious, and ready in December! Don't miss your chance to own this thoughtfully designed home with high-end features, modern comfort, and no HOA restrictions.***Home scheduled to be complete the first of December***
Home Details
Home Type
- Single Family
Year Built
- Built in 2025 | New Construction
Lot Details
- 3.07 Acre Lot
- Level Lot
Home Design
- Craftsman Architecture
- Composition Roof
Interior Spaces
- 2,842 Sq Ft Home
- 2-Story Property
- Tray Ceiling
- Ceiling Fan
- 1 Fireplace
- Family Room
- Bonus Room
Kitchen
- Oven or Range
- Microwave
- Dishwasher
Flooring
- Carpet
- Laminate
Bedrooms and Bathrooms
- Walk-In Closet
- Soaking Tub
- Bathtub Includes Tile Surround
- Separate Shower
Laundry
- Laundry Room
- Laundry in Hall
- Laundry on upper level
Parking
- Garage
- Side or Rear Entrance to Parking
- Garage Door Opener
Schools
- East Lake Elementary School
- Union Grove Middle School
- Union Grove High School
Utilities
- Central Heating and Cooling System
- Heat Pump System
- Electric Water Heater
- Septic Tank
- Cable TV Available
Community Details
- No Home Owners Association
Listing and Financial Details
- Tax Lot 1
Map
Home Values in the Area
Average Home Value in this Area
Property History
| Date | Event | Price | List to Sale | Price per Sq Ft |
|---|---|---|---|---|
| 10/02/2025 10/02/25 | Pending | -- | -- | -- |
| 09/26/2025 09/26/25 | For Sale | $489,900 | -- | $172 / Sq Ft |
Source: Georgia MLS
MLS Number: 10641195
- 1824 Elliott Rd Unit (LOT 3)
- 1832 Elliott Rd Unit (LOT 2)
- 507 N Green Cir
- 283 Osier Dr
- 416 Union Grove Way
- 656 E Lake Rd
- 825 Rapid Ct
- 140 Camdale Ct
- 407 River Forest Dr
- 229 Overland Trail
- 1104 Driftwood Ct
- 451 Cotton Indian Creek Rd
- 502 Brookline Place
- 220 Seth Terrace
- 402 Clyde Ct Unit 3
- 80 Knight Dr
- 362 Clyde Ct
- 287 E Knight Rd
- 2450 Highway 155 N
- 1561 Aiken Chafin Ln
