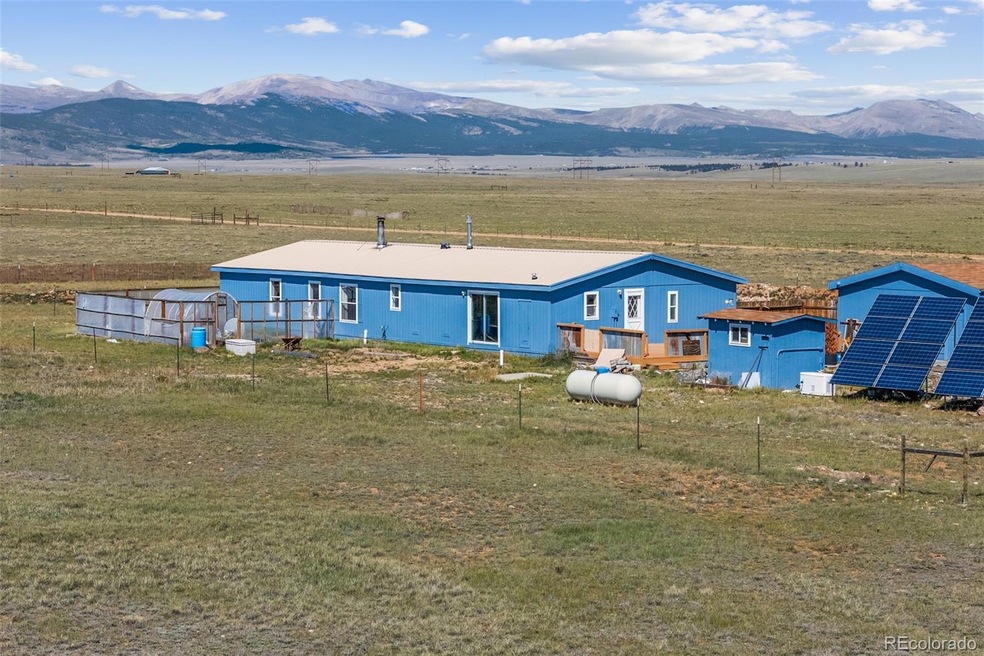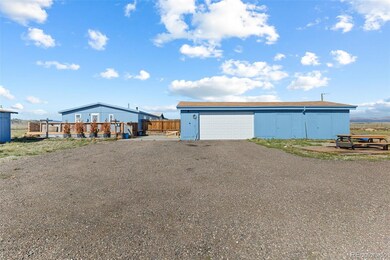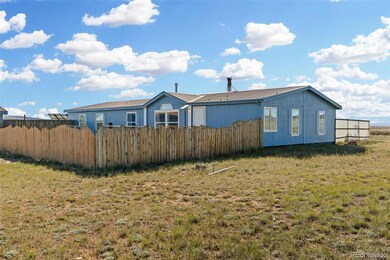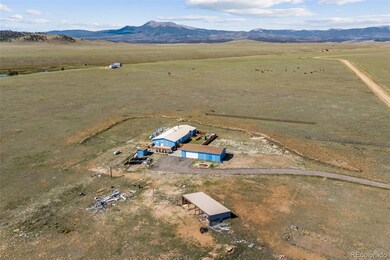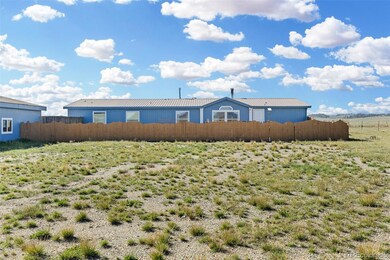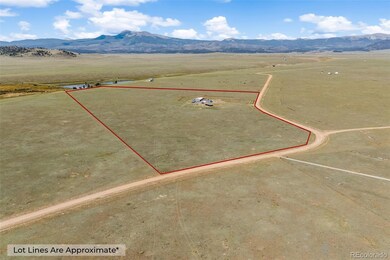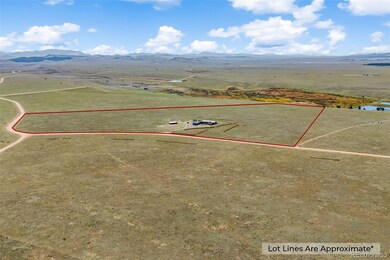
1840 High Creek Dr Hartsel, CO 80449
Estimated payment $1,723/month
Highlights
- Popular Property
- 36.46 Acre Lot
- Wood Burning Stove
- Primary Bedroom Suite
- Deck
- Mountainous Lot
About This Home
Set on 36.5 acres, this off-grid property is powered by its own solar system and designed for self-sufficient living. Built with durability in mind, the home features wood siding, a concrete foundation, and a metal roof—ideal for Colorado’s mountain climate. Large windows bring in natural light and frame sweeping mountain vistas, creating a warm and inviting space to simply enjoy the quiet beauty of big-sky sunsets. Outdoors, the land offers wide-open pastures perfect for horses, livestock, or building the ranch you’ve always envisioned. A massive garage provides space for vehicles, equipment, or a workshop, and the additional lean-to building offers even more flexibility for storage or ranch use. With room for barns, corrals, or expansion, the property is ready to support your ranching or homesteading vision. Located in the “Heart of Colorado,” this retreat balances privacy with convenience. Just a short drive to Fairplay and it also provides quick access to world-class fishing, hunting, and endless outdoor recreation. If you’re looking for a sustainable homestead, working ranch potential, or a private getaway, look no further as this home is for you! Seller is MOTIVATED!
Listing Agent
Keller Williams Top Of The Rockies Brokerage Email: saramoconnor@kw.com,703-915-4434 License #100079697 Listed on: 09/06/2025

Property Details
Home Type
- Modular Prefabricated Home
Est. Annual Taxes
- $1,415
Year Built
- Built in 2001
Lot Details
- 36.46 Acre Lot
- Dirt Road
- Mountainous Lot
- Garden
- Grass Covered Lot
HOA Fees
- $21 Monthly HOA Fees
Parking
- 3 Car Garage
Home Design
- Single Family Detached Home
- Modular Prefabricated Home
- Metal Roof
- Wood Siding
Interior Spaces
- 2,387 Sq Ft Home
- 1-Story Property
- Wood Burning Stove
- Gas Fireplace
Kitchen
- Oven
- Range
- Dishwasher
Flooring
- Carpet
- Vinyl
Bedrooms and Bathrooms
- 5 Main Level Bedrooms
- Primary Bedroom Suite
- 3 Full Bathrooms
Laundry
- Laundry in unit
- Dryer
- Washer
Eco-Friendly Details
- Green energy is off-grid
- Solar Heating System
- Heating system powered by active solar
Outdoor Features
- Deck
- Front Porch
Schools
- Edith Teter Elementary School
- South Park Middle School
- South Park High School
Utilities
- No Cooling
- Forced Air Heating System
- Heating System Uses Propane
- Propane
- Well
- Septic Tank
- Satellite Dish
Listing and Financial Details
- Property held in a trust
- Assessor Parcel Number 41608
Community Details
Overview
- Association fees include snow removal
- Thousand Peaks Ranch Association, Phone Number (719) 581-0581
- Thousand Peaks Subdivision
Pet Policy
- Pets Allowed
Map
Home Values in the Area
Average Home Value in this Area
Tax History
| Year | Tax Paid | Tax Assessment Tax Assessment Total Assessment is a certain percentage of the fair market value that is determined by local assessors to be the total taxable value of land and additions on the property. | Land | Improvement |
|---|---|---|---|---|
| 2024 | $1,058 | $26,530 | $4,020 | $22,510 |
| 2023 | $1,415 | $26,530 | $4,020 | $22,510 |
| 2022 | $1,389 | $23,464 | $2,655 | $20,809 |
| 2021 | $1,405 | $24,140 | $2,730 | $21,410 |
| 2020 | $1,062 | $17,700 | $1,800 | $15,900 |
| 2019 | $743 | $12,780 | $1,800 | $10,980 |
| 2018 | $451 | $12,780 | $1,800 | $10,980 |
| 2017 | $405 | $7,580 | $1,750 | $5,830 |
| 2016 | $413 | $7,620 | $1,490 | $6,130 |
| 2015 | $421 | $7,620 | $1,490 | $6,130 |
| 2014 | $604 | $0 | $0 | $0 |
Property History
| Date | Event | Price | List to Sale | Price per Sq Ft |
|---|---|---|---|---|
| 11/19/2025 11/19/25 | For Sale | $300,000 | 0.0% | $126 / Sq Ft |
| 11/01/2025 11/01/25 | Pending | -- | -- | -- |
| 09/05/2025 09/05/25 | For Sale | $300,000 | -- | $126 / Sq Ft |
Purchase History
| Date | Type | Sale Price | Title Company |
|---|---|---|---|
| Special Warranty Deed | $59,900 | Assured Title | |
| Trustee Deed | -- | None Available |
About the Listing Agent
Sara's Other Listings
Source: REcolorado®
MLS Number: 5709625
APN: 41608
- 0 Badger Rd Unit S1062624
- 0 Badger Rd Unit REC7515511
- 00 Salt Ranch Trail
- Lot 7 Prairie Trail Unit 7
- Lot 7 Prairie Trail
- 0 Fourmile Creek Rd Unit 8171535
- 0 Antero Dr Unit REC3570583
- 5675 Antero Dr Unit 136
- 9410 Antero Dr
- 9410 Antero Dr Unit 162
- 423 County Road 24
- TBD Antero Dr
- 440 Arthur's Ct
- 167 Arthur's Ct
- 344 Redhill Rd
- 12010 285
- 462 Redhill Rd
- 889 Rudisill St
- 0 Idaho Trail
- 0 Idaho Trail Unit 5310483
