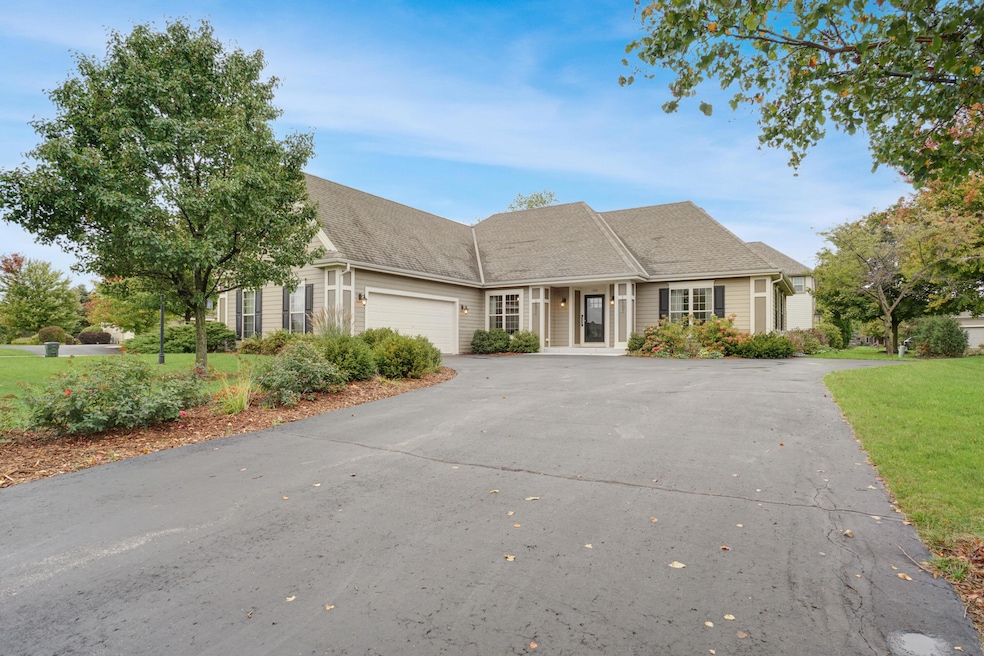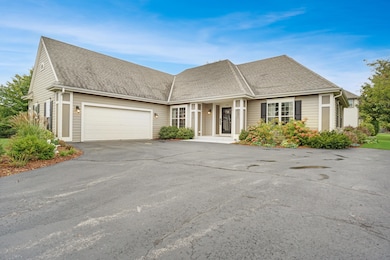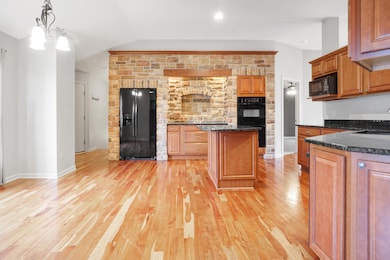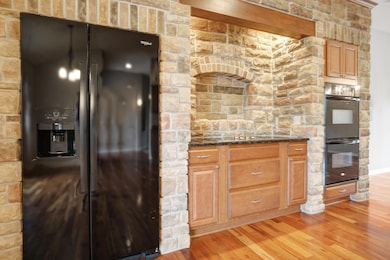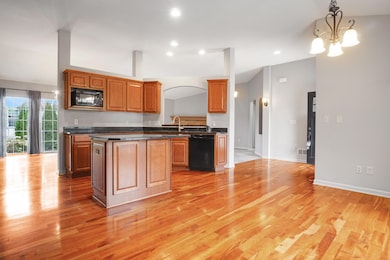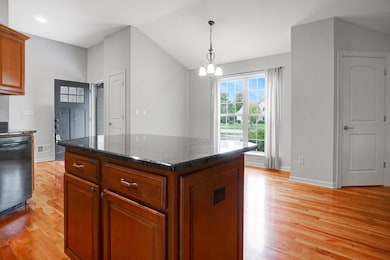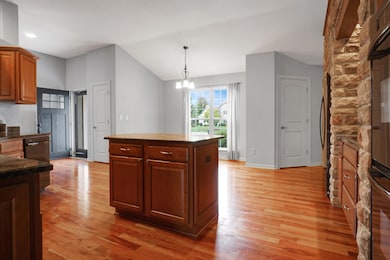1840 La Belle Springs Ln Oconomowoc, WI 53066
Estimated payment $3,683/month
Highlights
- Open Floorplan
- Vaulted Ceiling
- Corner Lot
- Summit Elementary School Rated A
- Ranch Style House
- Walk-In Pantry
About This Home
Wonderful 3BD/2BA ranch in the highly sought-after Eastlake Pabst Farms neighborhood! Gorgeous open concept main level features a beautiful kitchen w/stone accent wall, granite counters, island & walk in pantry! Great room offers GFP and opens to the dining room w/access to the patio. Primary suite offers WIC and ensuite w/ jetted tub, walk in shower & large dual vanity. Additional bedrooms are spacious & boast WICs. Main floor laundry w/more storage. Lower level offers rec room and egress window with potential for more finished space & stubbed for bath! Professionally landscaped yard offers patio and perennial plantings. 2.75 car garage! Driveway resealed this month! Ultra convenient location minutes from all Oconomowoc has to offer. This is the one!
Listing Agent
Lake Country Flat Fee Brokerage Email: info@lakecountryflatfee.com License #59582-90 Listed on: 10/23/2025
Home Details
Home Type
- Single Family
Est. Annual Taxes
- $5,623
Lot Details
- 0.28 Acre Lot
- Corner Lot
Parking
- 2.75 Car Attached Garage
- Garage Door Opener
- Driveway
Home Design
- Ranch Style House
- Poured Concrete
Interior Spaces
- Open Floorplan
- Vaulted Ceiling
- Gas Fireplace
Kitchen
- Walk-In Pantry
- Oven
- Cooktop
- Microwave
- Dishwasher
- Kitchen Island
Bedrooms and Bathrooms
- 3 Bedrooms
- Split Bedroom Floorplan
- Walk-In Closet
- 2 Full Bathrooms
Laundry
- Dryer
- Washer
Partially Finished Basement
- Basement Fills Entire Space Under The House
- Basement Ceilings are 8 Feet High
- Sump Pump
- Stubbed For A Bathroom
- Basement Windows
Outdoor Features
- Patio
Schools
- Oconomowoc High School
Utilities
- Forced Air Heating and Cooling System
- Heating System Uses Natural Gas
- High Speed Internet
Community Details
- Property has a Home Owners Association
- Eastlake Village At Pabst Subdivision
Listing and Financial Details
- Exclusions: Seller's personal property
- Assessor Parcel Number OCOC0630136
Map
Home Values in the Area
Average Home Value in this Area
Tax History
| Year | Tax Paid | Tax Assessment Tax Assessment Total Assessment is a certain percentage of the fair market value that is determined by local assessors to be the total taxable value of land and additions on the property. | Land | Improvement |
|---|---|---|---|---|
| 2024 | $5,623 | $521,300 | $92,400 | $428,900 |
| 2023 | $5,773 | $510,800 | $92,400 | $418,400 |
| 2022 | $6,434 | $465,400 | $92,400 | $373,000 |
| 2021 | $5,462 | $400,600 | $92,400 | $308,200 |
| 2020 | $5,846 | $335,200 | $85,000 | $250,200 |
| 2019 | $5,578 | $330,200 | $85,000 | $245,200 |
| 2018 | $5,423 | $330,200 | $85,000 | $245,200 |
| 2017 | $5,977 | $330,200 | $85,000 | $245,200 |
| 2016 | $5,442 | $330,200 | $85,000 | $245,200 |
| 2015 | $5,405 | $330,200 | $85,000 | $245,200 |
| 2014 | $5,599 | $330,200 | $85,000 | $245,200 |
| 2013 | $5,599 | $348,400 | $92,000 | $256,400 |
Property History
| Date | Event | Price | List to Sale | Price per Sq Ft |
|---|---|---|---|---|
| 11/06/2025 11/06/25 | Price Changed | $609,900 | -2.4% | $252 / Sq Ft |
| 10/23/2025 10/23/25 | For Sale | $624,900 | -- | $259 / Sq Ft |
Purchase History
| Date | Type | Sale Price | Title Company |
|---|---|---|---|
| Warranty Deed | -- | Haight & Fabyan Sc | |
| Warranty Deed | $365,000 | None Available | |
| Warranty Deed | $355,000 | None Available | |
| Warranty Deed | $100,700 | None Available | |
| Warranty Deed | $93,100 | -- |
Mortgage History
| Date | Status | Loan Amount | Loan Type |
|---|---|---|---|
| Previous Owner | $284,000 | New Conventional | |
| Previous Owner | $287,100 | New Conventional |
Source: Metro MLS
MLS Number: 1940421
APN: OCOC-0630-136
- 1758 Bess Ct
- 1622 Belmont Ln Unit 25
- 1626 Belmont Ln Unit 27
- 1624 Belmont Ln Unit 28
- 1620 Belmont Ln Unit 26
- 35230 Winnebago Ct
- 3127 Monona Ct
- 36520 Valley Rd
- 35300 Pabst Rd
- 1270 Corporate Center Dr
- Lt1A La Lumiere Rd
- 34352 Valley Rd
- 36619 Normandale Dr
- 34436 Valley Rd
- The Alexander Plan at Olde Highlander - The Towns at Olde Highlander
- The Caspian Plan at Olde Highlander - The Villas at Olde Highlander
- The Coral Plan at Olde Highlander - The Villas at Olde Highlander
- The Sheridan Plan at Olde Highlander - The Villas at Olde Highlander
- The Everett Plan at Olde Highlander - The Towns at Olde Highlander
- The Addison Plan at Olde Highlander - The Villas at Olde Highlander
- 1550 Valley Rd
- 2310 N Lake Dr
- 1455 Pabst Rd
- 1350 Kari Ct
- 1071 Regent Rd
- 1156 Lowell Dr
- 1033-1095 Lowell Dr
- 435 Wells St
- 402 Genesee St
- 623 Summit Ave
- 828 Division St
- 732 Poplar Path
- 4703 Vista Park Ct
- 675 S Worthington St
- 205-219 W Jefferson St
- 115 Silver Lake Plaza
- 210 S Main St
- N53w34396-W34396 Rd Q Unit Upper Main
- 121 W 2nd St
- 233 W Wisconsin Ave
