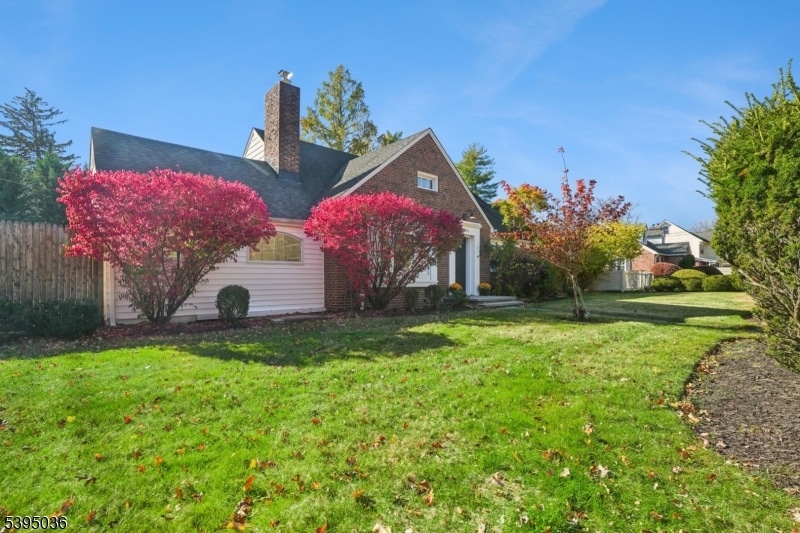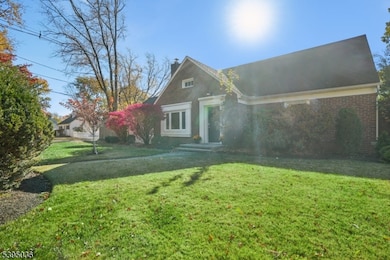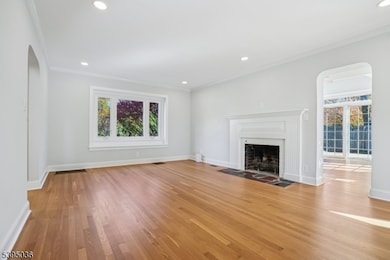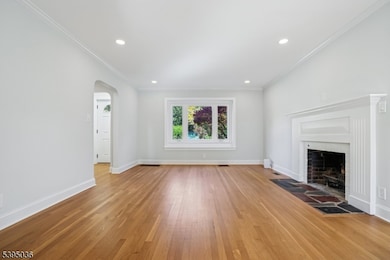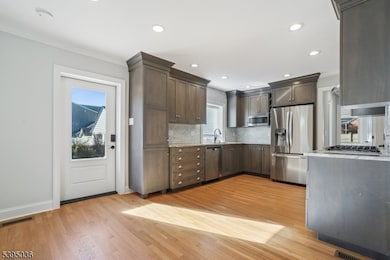1840 Lake Ave Scotch Plains, NJ 07076
Estimated payment $5,748/month
Highlights
- Cape Cod Architecture
- Deck
- Wood Flooring
- J. Ackerman Coles Elementary School Rated A
- Recreation Room
- Main Floor Bedroom
About This Home
This stunning 4-bedroom, 2-bath property has been completely renovated with impeccable attention to detail. Featuring refinished floors, fresh paint, new appliances, updated doors and windows, a new hot water heater, and an upgraded HVAC system, every inch of this home has been thoughtfully refreshed for modern living. Move-in ready and absolutely pristine.
Listing Agent
WINIFRED CAVAZINI
PROMINENT PROPERTIES SIR Brokerage Phone: 908-256-3044 Listed on: 11/06/2025
Co-Listing Agent
ROSEMARY M DANGLER
PROMINENT PROPERTIES SIR Brokerage Phone: 908-256-3044
Home Details
Home Type
- Single Family
Est. Annual Taxes
- $12,121
Year Built
- Built in 1955 | Remodeled
Lot Details
- 0.26 Acre Lot
- Level Lot
Parking
- 2 Car Detached Garage
Home Design
- Cape Cod Architecture
- Brick Exterior Construction
Interior Spaces
- Wood Burning Fireplace
- Entrance Foyer
- Family Room
- Living Room with Fireplace
- Recreation Room
- Utility Room
- Wood Flooring
- Finished Basement
Kitchen
- Eat-In Kitchen
- Microwave
- Dishwasher
Bedrooms and Bathrooms
- 4 Bedrooms
- Main Floor Bedroom
- 2 Full Bathrooms
Laundry
- Laundry Room
- Dryer
- Washer
Home Security
- Carbon Monoxide Detectors
- Fire and Smoke Detector
Outdoor Features
- Deck
Schools
- Terrill Middle School
- Sp Fanwood High School
Utilities
- Central Air
- Two Cooling Systems Mounted To A Wall/Window
- Gas Water Heater
Listing and Financial Details
- Assessor Parcel Number 2916-12604-0000-00002-0000-
Map
Home Values in the Area
Average Home Value in this Area
Tax History
| Year | Tax Paid | Tax Assessment Tax Assessment Total Assessment is a certain percentage of the fair market value that is determined by local assessors to be the total taxable value of land and additions on the property. | Land | Improvement |
|---|---|---|---|---|
| 2025 | $12,121 | $103,000 | $36,300 | $66,700 |
| 2024 | $11,764 | $103,000 | $36,300 | $66,700 |
| 2023 | $11,764 | $103,000 | $36,300 | $66,700 |
| 2022 | $11,624 | $103,000 | $36,300 | $66,700 |
| 2021 | $11,604 | $103,000 | $36,300 | $66,700 |
| 2020 | $11,548 | $103,000 | $36,300 | $66,700 |
| 2019 | $11,463 | $103,000 | $36,300 | $66,700 |
| 2018 | $11,270 | $103,000 | $36,300 | $66,700 |
| 2017 | $11,020 | $103,000 | $36,300 | $66,700 |
| 2016 | $10,808 | $103,000 | $36,300 | $66,700 |
| 2015 | $10,631 | $103,000 | $36,300 | $66,700 |
| 2014 | $10,280 | $103,000 | $36,300 | $66,700 |
Property History
| Date | Event | Price | List to Sale | Price per Sq Ft | Prior Sale |
|---|---|---|---|---|---|
| 11/17/2025 11/17/25 | Pending | -- | -- | -- | |
| 11/06/2025 11/06/25 | For Sale | $899,900 | +7.1% | -- | |
| 07/03/2025 07/03/25 | Sold | $840,000 | +24.4% | -- | View Prior Sale |
| 05/13/2025 05/13/25 | Pending | -- | -- | -- | |
| 05/03/2025 05/03/25 | For Sale | $675,000 | -- | -- |
Purchase History
| Date | Type | Sale Price | Title Company |
|---|---|---|---|
| Deed | $840,000 | American Land Title | |
| Deed | $840,000 | American Land Title | |
| Interfamily Deed Transfer | -- | None Available | |
| Deed | $232,000 | -- | |
| Deed | $216,000 | -- |
Mortgage History
| Date | Status | Loan Amount | Loan Type |
|---|---|---|---|
| Open | $490,000 | New Conventional | |
| Closed | $490,000 | New Conventional | |
| Previous Owner | $173,000 | No Value Available |
Source: Garden State MLS
MLS Number: 3996503
APN: 16-12604-0000-00002
- 1840 Raritan Rd
- 2004 Winding Brook Way
- 2 Dutch Ln
- 2 Unami Ln
- 1701 Raritan Rd
- 37 Wareham Ct
- 1033 Cellar Ave Unit 1033
- 23 Burnham Ct
- 8 Maddaket
- 44 Maddaket Unit 44
- 44 Maddaket Ct
- 1154 Lake Ave Unit 1154
- 676 Vermont St
- 38 Yarmouth Ct Unit Y38
- 57 Rambling Dr
- 1466 Lamberts Mill Rd
- 631 Kensington Dr
- 1621 Terrill Rd
- 38 Meadow Rd
- 2 Brookside Ct
