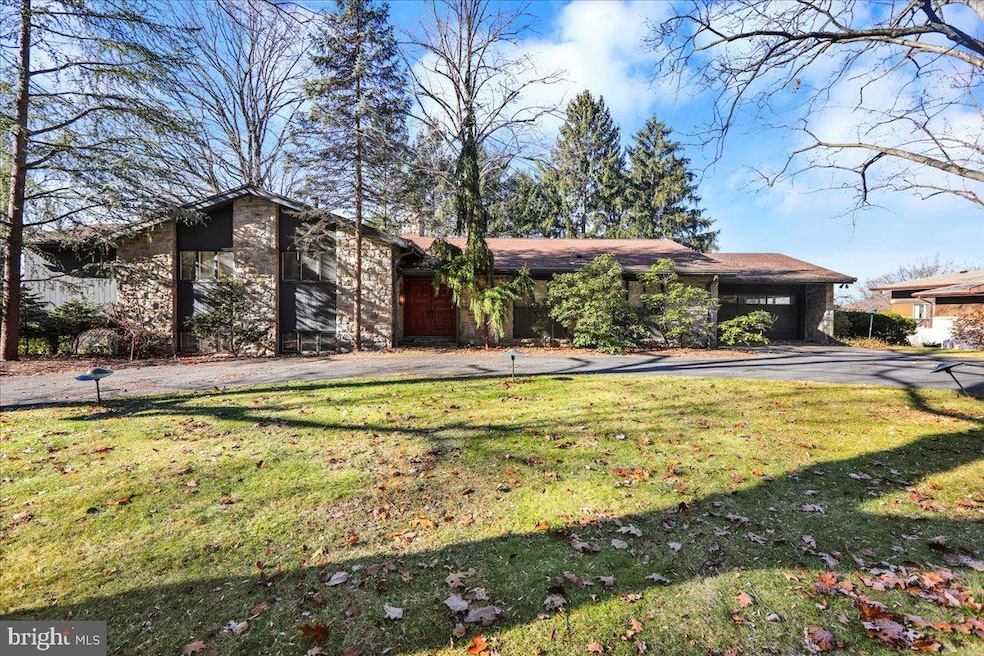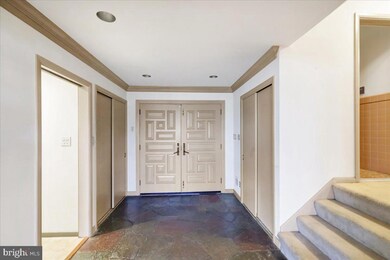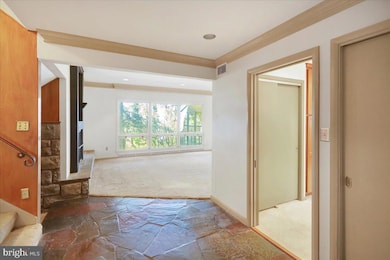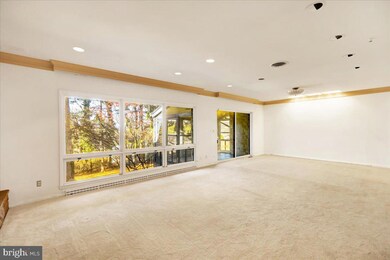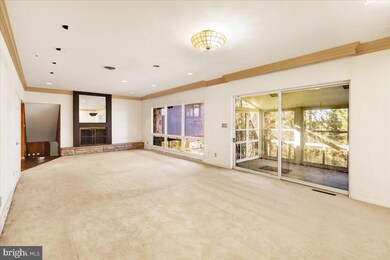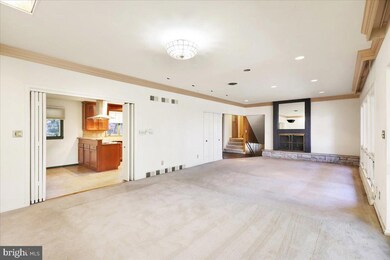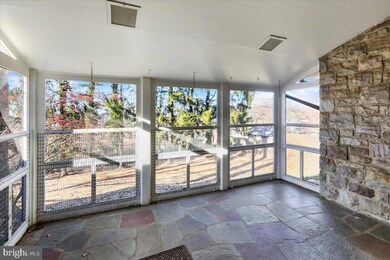
1840 Oak Ln Reading, PA 19604
College Heights NeighborhoodHighlights
- 0.42 Acre Lot
- Recreation Room
- No HOA
- Contemporary Architecture
- 2 Fireplaces
- Breakfast Room
About This Home
As of January 2025Welcome to 1840 Oak Lane, a stunning five-bedroom, 3.5-bath stone split-level home nestled in the Hampden Heights neighborhood located across the street from Mount Penn Preserve. Situated on nearly half an acre of land, this property boasts a host of exceptional features that make it a truly remarkable find. As you step inside, you are greeted by an inviting open floor plan that seamlessly connects the various living spaces. The home features two wood-burning fireplaces that have never been used, adding a touch of warmth and charm to the ambiance. Ample closet and storage space throughout the house ensures that you have plenty of room to organize your belongings. The main floor of the house comprises an open entryway, a spacious living room with a cozy fireplace, a large picture window that floods the room with natural light, and sliders that lead out to a screened-in porch. The dining area flows into the open kitchen, complete with a breakfast nook, convenient desk area, plenty of cabinet space and stainless steel appliances. The 5 carpeted bedrooms offer comfortable retreats that include a primary bedroom suite featuring an exposed stone wall, a walk-in closet, and a full bath. The finished basement adds an additional 1,764 square feet of living space, featuring a large rec room with a stone fireplace and a wet bar, an additional spacious rec room, a laundry room, a half bath, a walk-in closet, a storage area, and an additional room that could serve as a sixth bedroom. Outside, you'll find a two-car attached garage, a large covered rear patio area perfect for outdoor entertaining, and a fenced-in landscaped yard. This property is truly a gem that offers both comfort and style. Don't miss the opportunity to make this exceptional property your own. Call today to schedule your personal tour.
Last Agent to Sell the Property
Keller Williams Platinum Realty - Wyomissing Listed on: 12/16/2024

Home Details
Home Type
- Single Family
Est. Annual Taxes
- $7,145
Year Built
- Built in 1957
Lot Details
- 0.42 Acre Lot
- Chain Link Fence
Parking
- 2 Car Attached Garage
- 2 Driveway Spaces
- Front Facing Garage
Home Design
- Contemporary Architecture
- Split Level Home
- Permanent Foundation
- Pitched Roof
- Shingle Roof
- Stone Siding
Interior Spaces
- Property has 2 Levels
- Recessed Lighting
- 2 Fireplaces
- Wood Burning Fireplace
- Stone Fireplace
- Entrance Foyer
- Living Room
- Dining Room
- Recreation Room
- Storage Room
- Finished Basement
- Basement Fills Entire Space Under The House
Kitchen
- Breakfast Room
- Eat-In Kitchen
- Electric Oven or Range
- Dishwasher
Flooring
- Carpet
- Slate Flooring
- Vinyl
Bedrooms and Bathrooms
- 5 Main Level Bedrooms
- En-Suite Primary Bedroom
Laundry
- Laundry Room
- Laundry on lower level
Outdoor Features
- Patio
- Porch
Schools
- Northeast Middle School
- Reading High School
Utilities
- Forced Air Heating and Cooling System
- Heating System Uses Oil
- Oil Water Heater
Community Details
- No Home Owners Association
- Hampden Heights Subdivision
Listing and Financial Details
- Tax Lot 1064
- Assessor Parcel Number 17-5318-81-50-1064
Ownership History
Purchase Details
Home Financials for this Owner
Home Financials are based on the most recent Mortgage that was taken out on this home.Purchase Details
Home Financials for this Owner
Home Financials are based on the most recent Mortgage that was taken out on this home.Similar Homes in Reading, PA
Home Values in the Area
Average Home Value in this Area
Purchase History
| Date | Type | Sale Price | Title Company |
|---|---|---|---|
| Deed | $390,000 | None Listed On Document | |
| Deed | $164,700 | None Available |
Mortgage History
| Date | Status | Loan Amount | Loan Type |
|---|---|---|---|
| Open | $312,000 | New Conventional | |
| Previous Owner | $602,000 | Future Advance Clause Open End Mortgage | |
| Previous Owner | $150,000 | Credit Line Revolving |
Property History
| Date | Event | Price | Change | Sq Ft Price |
|---|---|---|---|---|
| 01/24/2025 01/24/25 | Sold | $390,000 | +0.3% | $90 / Sq Ft |
| 12/31/2024 12/31/24 | Pending | -- | -- | -- |
| 12/16/2024 12/16/24 | For Sale | $389,000 | +136.2% | $90 / Sq Ft |
| 06/22/2012 06/22/12 | Sold | $164,700 | -23.4% | $44 / Sq Ft |
| 06/01/2012 06/01/12 | Pending | -- | -- | -- |
| 05/07/2012 05/07/12 | Price Changed | $215,000 | -2.2% | $57 / Sq Ft |
| 02/28/2012 02/28/12 | Price Changed | $219,900 | -2.3% | $58 / Sq Ft |
| 11/30/2011 11/30/11 | Price Changed | $225,000 | -2.1% | $60 / Sq Ft |
| 11/08/2011 11/08/11 | For Sale | $229,900 | +39.6% | $61 / Sq Ft |
| 11/03/2011 11/03/11 | Off Market | $164,700 | -- | -- |
| 10/20/2011 10/20/11 | Price Changed | $229,900 | -4.2% | $61 / Sq Ft |
| 09/14/2011 09/14/11 | Price Changed | $239,900 | -4.0% | $64 / Sq Ft |
| 06/22/2011 06/22/11 | For Sale | $250,000 | 0.0% | $66 / Sq Ft |
| 06/09/2011 06/09/11 | Pending | -- | -- | -- |
| 05/31/2011 05/31/11 | For Sale | $250,000 | -- | $66 / Sq Ft |
Tax History Compared to Growth
Tax History
| Year | Tax Paid | Tax Assessment Tax Assessment Total Assessment is a certain percentage of the fair market value that is determined by local assessors to be the total taxable value of land and additions on the property. | Land | Improvement |
|---|---|---|---|---|
| 2025 | $4,367 | $160,900 | $32,400 | $128,500 |
| 2024 | $7,145 | $160,900 | $32,400 | $128,500 |
| 2023 | $7,034 | $160,900 | $32,400 | $128,500 |
| 2022 | $7,034 | $160,900 | $32,400 | $128,500 |
| 2021 | $7,034 | $160,900 | $32,400 | $128,500 |
| 2020 | $6,963 | $160,900 | $32,400 | $128,500 |
| 2019 | $6,963 | $160,900 | $32,400 | $128,500 |
| 2018 | $6,963 | $160,900 | $32,400 | $128,500 |
| 2017 | $6,917 | $160,900 | $32,400 | $128,500 |
| 2016 | $3,952 | $160,900 | $32,400 | $128,500 |
| 2015 | $3,952 | $160,900 | $32,400 | $128,500 |
| 2014 | $3,636 | $160,900 | $32,400 | $128,500 |
Agents Affiliated with this Home
-
K
Seller's Agent in 2025
Kelly Spayd
Keller Williams Platinum Realty - Wyomissing
-
B
Buyer's Agent in 2025
Brenna Barkasi
United Real Estate Strive 212
-
B
Seller's Agent in 2012
Barry Sherman
Keller Williams Platinum Realty - Wyomissing
-
D
Buyer's Agent in 2012
Donald Hutchison
RE/MAX of Reading
Map
Source: Bright MLS
MLS Number: PABK2051890
APN: 17-5318-81-50-1064
- 1726 Oak Ln
- 1830 Hampden Blvd
- 1508 Alsace Rd
- 1411 College Ave
- 1518 Hampden Blvd
- 1515 Rockland St
- 1403 College Ave
- 1942 Palm St
- 1511 Palm St
- 0 Rockland St Unit PABK2041018
- 1517 N 13th St
- 1430 Linden St
- 1509 Birch St
- 1320 N 13th St
- 0 Bingaman Rd
- 312 Skyline Dr
- 1009 Pike St
- 1049 Marion St
- 1145 N 11th St
- 1314 N 10th St
