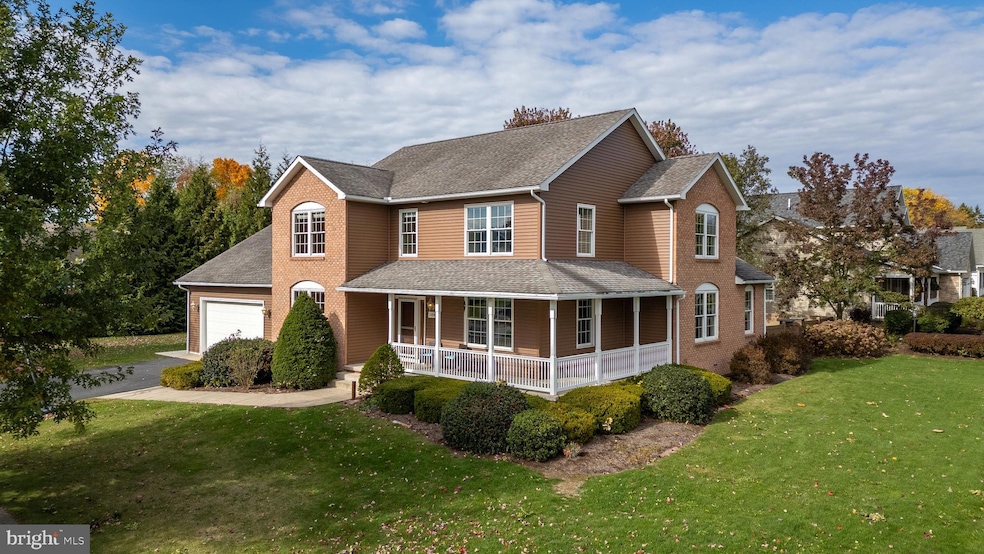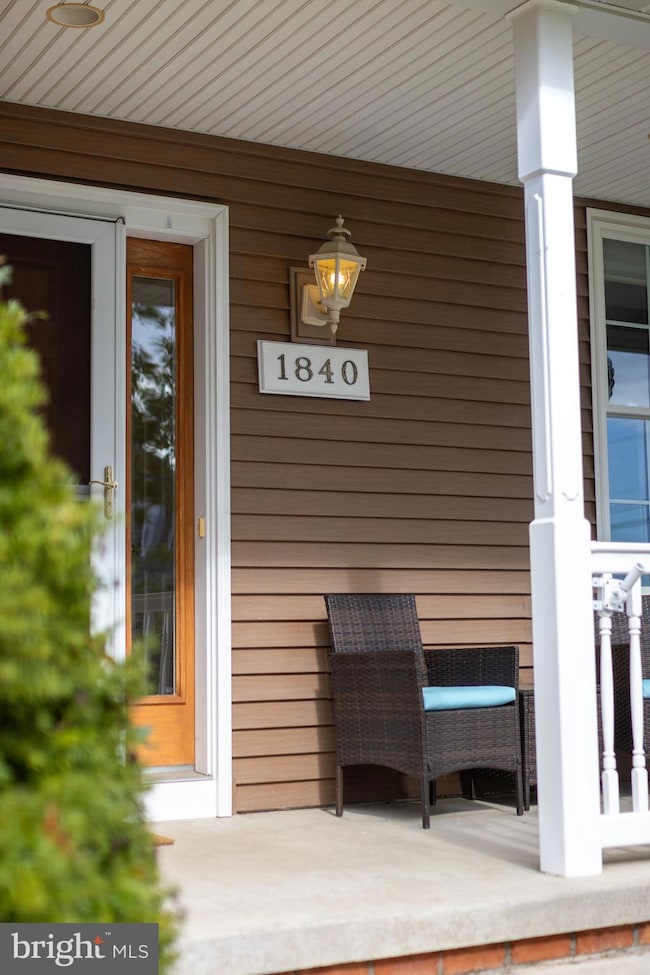1840 S Allen St State College, PA 16801
Tusseyview NeighborhoodEstimated payment $5,059/month
Highlights
- Recreation Room
- Traditional Architecture
- Mud Room
- Easterly Parkway Elementary School Rated A
- Great Room
- No HOA
About This Home
This pristine home showcases exceptional craftsmanship and a thoughtfully designed layout that blends comfort, space, and elegance throughout. The main level features a gourmet kitchen with granite countertops and stainless-steel appliances that opens to a stunning great room with a coffered ceiling and gas fireplace. You’ll also find an elegant dining room with hardwood floors, a private office, a convenient half bath, and a laundry/mudroom. Upstairs, the primary suite includes a full bath with dual vanities, shower, a tub, and a walk-in closet opening to the laundry room, along with two additional bedrooms connected by a Jack-and-Jill bath, a spacious bonus room. The finished lower level offers a bedroom, full bath, media and recreation rooms, and direct access to the oversized two-car garage. Outside, enjoy the fenced-in yard, large patio, and peaceful setting on a quiet dead-end street—delivering quality, comfort, and style in every detail. Located just over a mile from Penn State's campus.
Listing Agent
(814) 234-4000 sandyskbb@gmail.com Kissinger, Bigatel & Brower License #RS338946 Listed on: 10/23/2025

Home Details
Home Type
- Single Family
Est. Annual Taxes
- $11,602
Year Built
- Built in 2006
Lot Details
- 0.41 Acre Lot
Parking
- 2 Car Direct Access Garage
- Parking Storage or Cabinetry
- Front Facing Garage
Home Design
- Traditional Architecture
- Brick Exterior Construction
- Vinyl Siding
Interior Spaces
- Property has 2 Levels
- Gas Fireplace
- Mud Room
- Great Room
- Breakfast Room
- Dining Room
- Home Office
- Recreation Room
- Bonus Room
- Partially Finished Basement
- Garage Access
- Laundry Room
Bedrooms and Bathrooms
Outdoor Features
- Patio
- Porch
Utilities
- Forced Air Heating and Cooling System
- Electric Baseboard Heater
- Natural Gas Water Heater
Community Details
- No Home Owners Association
- State College Boro Subdivision
Listing and Financial Details
- Assessor Parcel Number 36-026-,229-,0000-
Map
Home Values in the Area
Average Home Value in this Area
Tax History
| Year | Tax Paid | Tax Assessment Tax Assessment Total Assessment is a certain percentage of the fair market value that is determined by local assessors to be the total taxable value of land and additions on the property. | Land | Improvement |
|---|---|---|---|---|
| 2025 | $12,044 | $147,525 | $27,790 | $119,735 |
| 2024 | $10,880 | $147,525 | $27,790 | $119,735 |
| 2023 | $10,880 | $147,525 | $27,790 | $119,735 |
| 2022 | $10,649 | $147,525 | $27,790 | $119,735 |
| 2021 | $10,649 | $147,525 | $27,790 | $119,735 |
| 2020 | $10,649 | $147,525 | $27,790 | $119,735 |
| 2019 | $8,744 | $147,525 | $27,790 | $119,735 |
| 2018 | $9,666 | $147,525 | $27,790 | $119,735 |
| 2017 | $9,571 | $141,350 | $27,790 | $113,560 |
| 2016 | -- | $141,350 | $27,790 | $113,560 |
| 2015 | -- | $141,350 | $27,790 | $113,560 |
| 2014 | -- | $141,350 | $27,790 | $113,560 |
Property History
| Date | Event | Price | List to Sale | Price per Sq Ft |
|---|---|---|---|---|
| 10/29/2025 10/29/25 | Pending | -- | -- | -- |
| 10/23/2025 10/23/25 | For Sale | $775,000 | -- | $154 / Sq Ft |
Purchase History
| Date | Type | Sale Price | Title Company |
|---|---|---|---|
| Special Warranty Deed | $465,000 | None Available | |
| Special Warranty Deed | $465,000 | None Available | |
| Deed | $435,000 | None Available | |
| Interfamily Deed Transfer | -- | None Available |
Mortgage History
| Date | Status | Loan Amount | Loan Type |
|---|---|---|---|
| Open | $265,000 | New Conventional | |
| Previous Owner | $265,000 | New Conventional | |
| Previous Owner | $348,000 | Purchase Money Mortgage |
Source: Bright MLS
MLS Number: PACE2516724
APN: 36-026-229-0000
- 130 W Whitehall Rd
- 216 Horizon Dr
- 130 Matilda Ave
- 185 Wiltree Ct Unit 185
- 1117 S Atherton St
- 1113 S Atherton St
- 424 Homan Ave
- 1014 Walnut St
- 804 Stratford Dr Unit 14
- 1353 Sandpiper Dr
- 128 Colonial Ct Unit 8
- 705 Westerly Pkwy
- 354 Village Heights Dr Unit 114
- 805 Stratford Dr Unit 8
- 814 Wheatfield Dr
- 425 Windmere Dr Unit 3B
- 416 E Irvin Ave
- 305 S Burrowes St
- 931 Grace St
- 321 W Beaver Ave Unit 608






