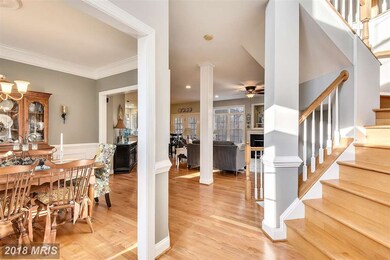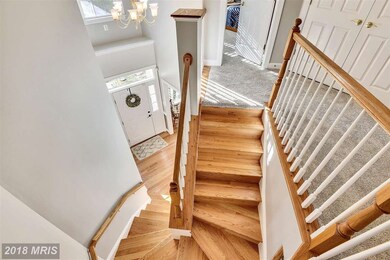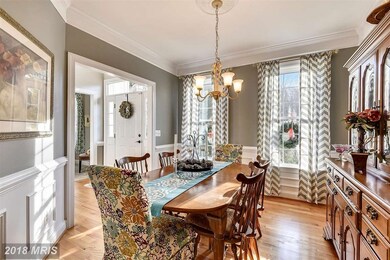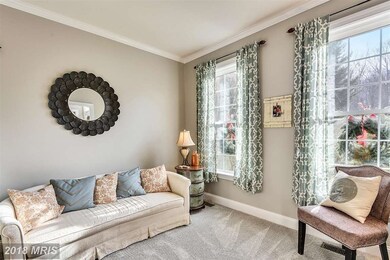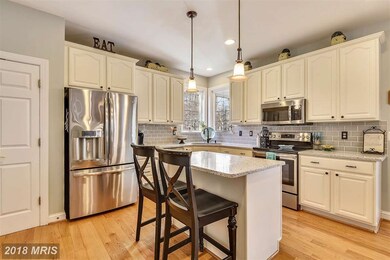
1840 Three Brothers Way Owings, MD 20736
Highlights
- 1.48 Acre Lot
- Open Floorplan
- Deck
- Windy Hill Elementary School Rated A-
- Colonial Architecture
- Private Lot
About This Home
As of June 2020Loving cared for family home is move in ready! Great open flr pln. Kit. w/new S.S. appliances,quartz counters&subway tile back-splash. New modern paint palette & carpet! Hardwood flrs on most of 1st flr. Owners Ste w/his/her sinks,soaking tub,separate shower&walk-in closet. 1st floor study/bedroom&office in basement. Beautiful covered back porch! Back up generator.Extensive Hardscape&Private Lot!!
Last Agent to Sell the Property
RE/MAX Leading Edge License #58947 Listed on: 12/21/2017

Home Details
Home Type
- Single Family
Est. Annual Taxes
- $4,704
Year Built
- Built in 2002
Lot Details
- 1.48 Acre Lot
- Stone Retaining Walls
- Landscaped
- Extensive Hardscape
- Private Lot
- Secluded Lot
- Wooded Lot
- Backs to Trees or Woods
- Property is in very good condition
HOA Fees
- $21 Monthly HOA Fees
Parking
- 2 Car Attached Garage
- Front Facing Garage
- Garage Door Opener
- Driveway
Home Design
- Colonial Architecture
- Brick Exterior Construction
- Shingle Roof
Interior Spaces
- Property has 3 Levels
- Open Floorplan
- Built-In Features
- Wainscoting
- Two Story Ceilings
- Skylights
- Recessed Lighting
- Gas Fireplace
- Double Pane Windows
- Vinyl Clad Windows
- Insulated Windows
- Window Treatments
- Window Screens
- French Doors
- Insulated Doors
- Six Panel Doors
- Entrance Foyer
- Family Room
- Living Room
- Dining Room
- Den
- Wood Flooring
- Alarm System
- Laundry Room
Kitchen
- Breakfast Room
- Electric Oven or Range
- Self-Cleaning Oven
- Microwave
- Extra Refrigerator or Freezer
- ENERGY STAR Qualified Refrigerator
- ENERGY STAR Qualified Dishwasher
- Upgraded Countertops
Bedrooms and Bathrooms
- 5 Bedrooms | 1 Main Level Bedroom
- En-Suite Primary Bedroom
- En-Suite Bathroom
- 2.5 Bathrooms
Partially Finished Basement
- Basement Fills Entire Space Under The House
- Connecting Stairway
- Rear Basement Entry
- Sump Pump
Eco-Friendly Details
- Energy-Efficient Lighting
Outdoor Features
- Deck
- Shed
- Porch
Utilities
- Central Air
- Heat Pump System
- Vented Exhaust Fan
- 60 Gallon+ Electric Water Heater
- Well
- Septic Tank
Listing and Financial Details
- Tax Lot 4
- Assessor Parcel Number 0503173976
Community Details
Overview
- Association fees include insurance, lawn maintenance
- Built by PF SUMMERS
- Norfolk Place Subdivision, Cambridge Model Floorplan
- Norfolk Place Community
Amenities
- Picnic Area
- Common Area
Recreation
- Bike Trail
Ownership History
Purchase Details
Home Financials for this Owner
Home Financials are based on the most recent Mortgage that was taken out on this home.Purchase Details
Home Financials for this Owner
Home Financials are based on the most recent Mortgage that was taken out on this home.Purchase Details
Similar Homes in Owings, MD
Home Values in the Area
Average Home Value in this Area
Purchase History
| Date | Type | Sale Price | Title Company |
|---|---|---|---|
| Deed | $512,000 | Property Title & Escrow Llc | |
| Deed | $498,000 | Monarch Title Inc | |
| Deed | $99,000 | -- |
Mortgage History
| Date | Status | Loan Amount | Loan Type |
|---|---|---|---|
| Open | $409,600 | New Conventional | |
| Previous Owner | $150,000 | New Conventional | |
| Previous Owner | $425,135 | Stand Alone Second | |
| Previous Owner | $40,000 | Unknown | |
| Previous Owner | $417,000 | Stand Alone Refi Refinance Of Original Loan | |
| Previous Owner | $62,000 | Credit Line Revolving | |
| Closed | -- | No Value Available |
Property History
| Date | Event | Price | Change | Sq Ft Price |
|---|---|---|---|---|
| 08/20/2022 08/20/22 | Rented | $3,200 | +2.7% | -- |
| 08/09/2022 08/09/22 | For Rent | $3,115 | 0.0% | -- |
| 06/19/2020 06/19/20 | Sold | $512,000 | +0.6% | $158 / Sq Ft |
| 05/11/2020 05/11/20 | Pending | -- | -- | -- |
| 05/11/2020 05/11/20 | For Sale | $509,000 | -0.6% | $157 / Sq Ft |
| 05/11/2020 05/11/20 | Off Market | $512,000 | -- | -- |
| 05/07/2020 05/07/20 | For Sale | $509,000 | +2.2% | $157 / Sq Ft |
| 04/30/2018 04/30/18 | Sold | $498,000 | -0.4% | $192 / Sq Ft |
| 02/12/2018 02/12/18 | Pending | -- | -- | -- |
| 01/11/2018 01/11/18 | Price Changed | $499,900 | -2.0% | $192 / Sq Ft |
| 12/21/2017 12/21/17 | For Sale | $509,900 | -- | $196 / Sq Ft |
Tax History Compared to Growth
Tax History
| Year | Tax Paid | Tax Assessment Tax Assessment Total Assessment is a certain percentage of the fair market value that is determined by local assessors to be the total taxable value of land and additions on the property. | Land | Improvement |
|---|---|---|---|---|
| 2025 | $5,948 | $563,400 | $174,800 | $388,600 |
| 2024 | $5,948 | $531,167 | $0 | $0 |
| 2023 | $5,398 | $498,933 | $0 | $0 |
| 2022 | $5,060 | $466,700 | $174,800 | $291,900 |
| 2021 | $10,120 | $445,333 | $0 | $0 |
| 2020 | $4,805 | $440,567 | $0 | $0 |
| 2019 | $4,397 | $419,200 | $174,800 | $244,400 |
| 2018 | $4,316 | $411,400 | $0 | $0 |
| 2017 | $4,394 | $403,600 | $0 | $0 |
| 2016 | -- | $395,800 | $0 | $0 |
| 2015 | $4,428 | $395,800 | $0 | $0 |
| 2014 | $4,428 | $395,800 | $0 | $0 |
Agents Affiliated with this Home
-

Seller's Agent in 2022
Jill Crofcheck
MDC Realty
(410) 630-7040
5 in this area
119 Total Sales
-

Buyer's Agent in 2022
Shana Tinsley
EXP Realty, LLC
(410) 570-5352
1 in this area
88 Total Sales
-

Seller's Agent in 2020
Donna Norris
Kevin Turner
(301) 651-7077
26 Total Sales
-

Buyer's Agent in 2020
Don Wares
Long & Foster
(202) 215-3424
23 Total Sales
-

Seller's Agent in 2018
Katherine Grimley
RE/MAX
(410) 320-7936
49 Total Sales
-

Buyer's Agent in 2018
Andrew Ninnemann
Compass
(650) 464-9987
24 Total Sales
Map
Source: Bright MLS
MLS Number: 1004351941
APN: 03-173976
- 8741 Paris Pines Ct
- 2050 Horace Ward Rd
- 8815 Falling Leaf Dr
- 8814 Lafayette Dr
- 2075 Horace Ward Rd
- 8400 Pushaw Station Rd
- 8410 Pushaw Station Rd
- 2655 5th St
- 2955 Chesapeake Beach Rd
- 8174 Woodland Ln
- 2425 Woodland Ct
- 8902 Chesapeake Lighthouse Dr
- 8975 Saint Andrews Dr
- 8350 Legacy Cir
- 2425 Green Leaf Terrace
- 8377 Legacy Cir
- 3600 4th St
- 8970 Saint Andrews Dr
- 3690 3rd St
- 3719 3rd St

