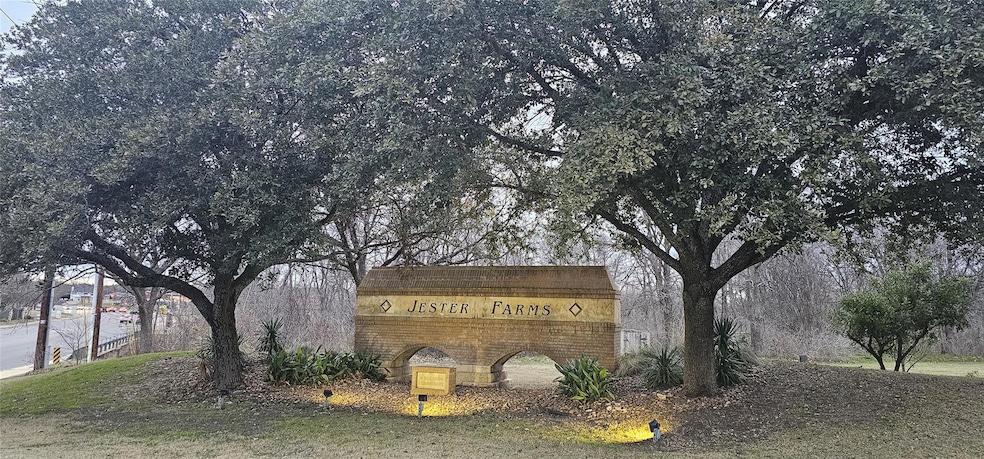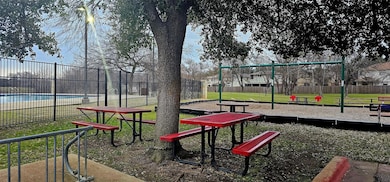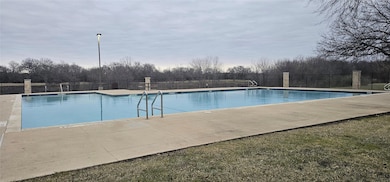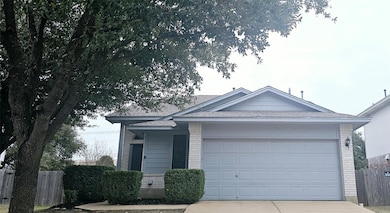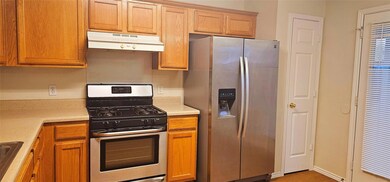1840 Wallin Loop Round Rock, TX 78664
Stony Point NeighborhoodHighlights
- Mature Trees
- Wood Flooring
- No HOA
- Double File Trail Elementary School Rated A-
- High Ceiling
- Front Porch
About This Home
Discover the perfect blend of comfort and style in this beautiful 4-bedroom home nestled in the sought-after Jester Farms community. Step inside to an open and airy floor plan featuring a spacious kitchen with a cozy breakfast nook, oversized walk-in closets, and a covered patio that opens to a charming backyard—ideal for pets, play, or peaceful evenings under the stars.
The primary suite is your personal retreat, complete with a garden tub and separate shower—perfect for soaking the day away or enjoying spa-like moments at home. Whether you're relaxing solo or entertaining guests, this home fits every lifestyle. Don’t miss your chance to live in this exceptional space! Homes like this go fast—approval is first-come, first-served. ***$200 VISA GIFT CARD For APPROVED APPLICANT, PAYABLE AFTER MOVE-IN***
Contact us today to schedule your tour and make it yours!
#JesterFarms #HomeForRent #4BedroomRental #RoundRockLiving
Listing Agent
eXp Realty, LLC Brokerage Phone: (512) 784-7150 License #0432108 Listed on: 04/17/2025

Home Details
Home Type
- Single Family
Year Built
- Built in 2000
Lot Details
- 5,763 Sq Ft Lot
- Northeast Facing Home
- Gated Home
- Wood Fence
- Landscaped
- Interior Lot
- Level Lot
- Mature Trees
- Many Trees
- Back Yard Fenced and Front Yard
Parking
- 2 Car Attached Garage
Home Design
- Brick Exterior Construction
- Slab Foundation
- Composition Roof
- Wood Siding
- HardiePlank Type
Interior Spaces
- 1,480 Sq Ft Home
- 2-Story Property
- High Ceiling
- Ceiling Fan
- Double Pane Windows
- Blinds
Kitchen
- Breakfast Bar
- Self-Cleaning Oven
- Free-Standing Gas Range
- Microwave
- Dishwasher
- Laminate Countertops
- Disposal
Flooring
- Wood
- Carpet
- Tile
Bedrooms and Bathrooms
- 4 Bedrooms | 1 Main Level Bedroom
- Walk-In Closet
- In-Law or Guest Suite
Schools
- Double File Trail Elementary School
- Cpl Robert P Hernandez Middle School
- Stony Point High School
Utilities
- Central Air
- Cooling System Powered By Gas
- Underground Utilities
- Natural Gas Connected
- Municipal Utilities District Water
- ENERGY STAR Qualified Water Heater
- High Speed Internet
- Cable TV Available
Additional Features
- Front Porch
- City Lot
Listing and Financial Details
- Security Deposit $2,000
- Tenant pays for all utilities
- 12 Month Lease Term
- $75 Application Fee
- Assessor Parcel Number 164199000G0083
- Tax Block G
Community Details
Overview
- No Home Owners Association
- Jester Farms Sec 04 Subdivision
- Property managed by Choose a title
Amenities
- Community Barbecue Grill
- Common Area
Recreation
- Community Playground
- Trails
Pet Policy
- Pet Deposit $400
- Dogs and Cats Allowed
Map
Property History
| Date | Event | Price | List to Sale | Price per Sq Ft |
|---|---|---|---|---|
| 06/24/2025 06/24/25 | Under Contract | -- | -- | -- |
| 06/18/2025 06/18/25 | Price Changed | $1,800 | -2.7% | $1 / Sq Ft |
| 06/10/2025 06/10/25 | Price Changed | $1,850 | -2.6% | $1 / Sq Ft |
| 04/17/2025 04/17/25 | For Rent | $1,900 | -4.8% | -- |
| 03/01/2024 03/01/24 | Rented | $1,995 | 0.0% | -- |
| 02/24/2024 02/24/24 | Under Contract | -- | -- | -- |
| 01/20/2024 01/20/24 | For Rent | $1,995 | +11.1% | -- |
| 12/04/2021 12/04/21 | Rented | $1,795 | 0.0% | -- |
| 11/29/2021 11/29/21 | Under Contract | -- | -- | -- |
| 11/18/2021 11/18/21 | For Rent | $1,795 | +28.7% | -- |
| 02/15/2019 02/15/19 | Rented | $1,395 | 0.0% | -- |
| 01/21/2019 01/21/19 | Off Market | $1,395 | -- | -- |
| 01/15/2019 01/15/19 | For Rent | $1,395 | +3.3% | -- |
| 11/09/2017 11/09/17 | Rented | $1,350 | 0.0% | -- |
| 10/26/2017 10/26/17 | Price Changed | $1,350 | -3.2% | $1 / Sq Ft |
| 09/25/2017 09/25/17 | Price Changed | $1,395 | -6.4% | $1 / Sq Ft |
| 08/15/2017 08/15/17 | Price Changed | $1,490 | -6.6% | $1 / Sq Ft |
| 07/06/2017 07/06/17 | For Rent | $1,595 | +6.7% | -- |
| 07/14/2016 07/14/16 | Rented | $1,495 | -0.3% | -- |
| 07/11/2016 07/11/16 | Under Contract | -- | -- | -- |
| 05/04/2016 05/04/16 | For Rent | $1,500 | +0.3% | -- |
| 06/08/2015 06/08/15 | Rented | $1,495 | 0.0% | -- |
| 06/02/2015 06/02/15 | Under Contract | -- | -- | -- |
| 05/12/2015 05/12/15 | For Rent | $1,495 | +24.6% | -- |
| 10/31/2012 10/31/12 | Rented | $1,200 | -11.1% | -- |
| 10/03/2012 10/03/12 | Under Contract | -- | -- | -- |
| 07/25/2012 07/25/12 | For Rent | $1,350 | -- | -- |
Source: Unlock MLS (Austin Board of REALTORS®)
MLS Number: 2164439
APN: R379288
- 17308 Monastrell Ln Unit 43
- 1506 Primrose Trail
- 2067 Buckley Ln
- 1411 Baffin Cove
- 1618 Prairie Star Ln
- 2123 Jester Farms
- 1503 Lantana Dr
- 2106 Bluebonnet Dr
- 1539 Apollo Cir
- 2471 Sunrise Rd Unit 35
- 1402 Wayne Dr
- 1309 Wayne Dr
- 2105 Tiger Trail Unit 501
- 2105 Tiger Trail Unit 503
- 2105 Tiger Trail Unit 603
- 2105 Tiger Trail Unit 701
- 2105 Tiger Trail Unit 702
- 2105 Tiger Trail Unit 302
- 1301 Wayne Dr
- 1008 Ridgeline Dr
