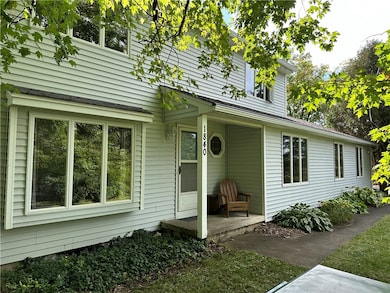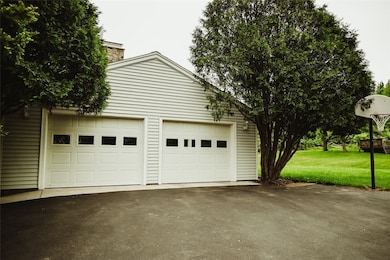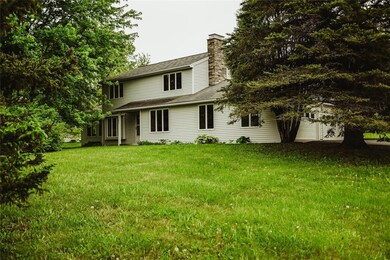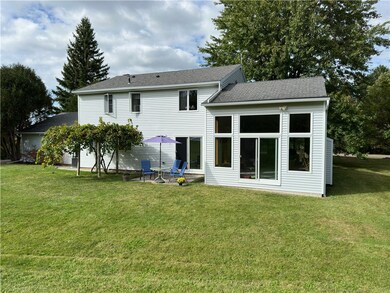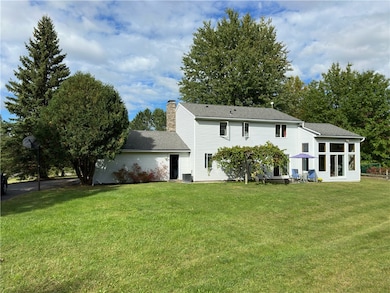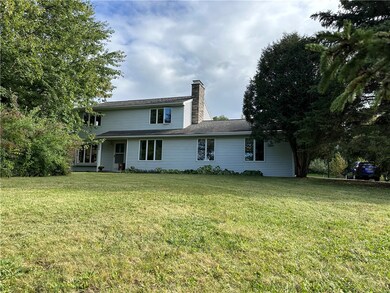Nestled on a stunning corner lot within a tranquil cul-de-sac, this beautiful colonial home is enveloped by picturesque mature landscaping, vibrant flowers, grape vines, and fruit trees, offering both beauty and privacy.
This exquisite residence features a 15 x 27 great room complete with a cathedral ceiling and an abundance of windows that flood the space with natural light. The interior is enhanced with fresh paint and new recessed lighting, evoking a modern and welcoming atmosphere
The heart of the home, the kitchen, shines with new cherry cabinets, elegant Cambria quartz countertops, and stainless steel appliances, creating a perfect blend of style and functionality. The home is wrapped in low-maintenance vinyl siding. Comfort year-round with central air, a newer furnace, and a new water heater.
The first floor presents a spacious eat-in kitchen with sliding doors that open to the outdoors, a convenient first-floor laundry room, and a half bath. It also features a formal dining room and a family room with a charming brick fireplace, perfect for gatherings or cozy nights in. Each room has been freshly painted, highlighting the home's meticulous upkeep.
Upstairs, the home offers three generously sized bedrooms. The primary suite is a true retreat with a newly updated full bath and a walk-in closet. Throughout the second floor, plush carpeting throughout adds a touch of luxury and comfort.
Additional features include a full basement and a two-car attached garage with a concrete floor refinished with epoxy, providing ample storage space and convenience. This gorgeous colonial home is a blend of elegance and functionality, nestled in a serene, beautiful setting.
Please see attached addendum for all the updates.
--


