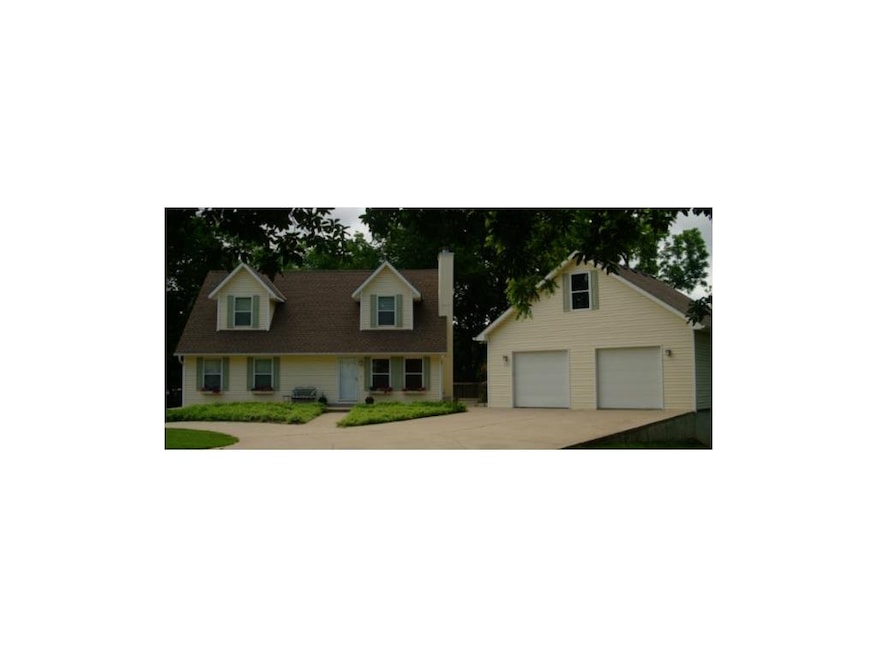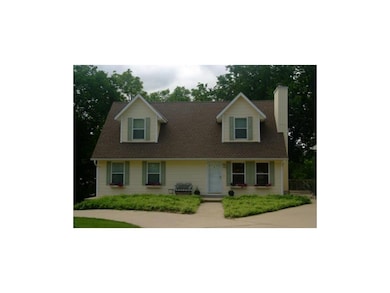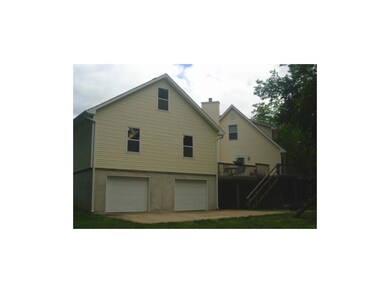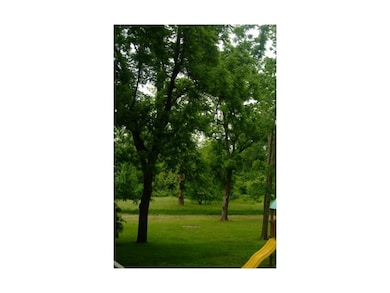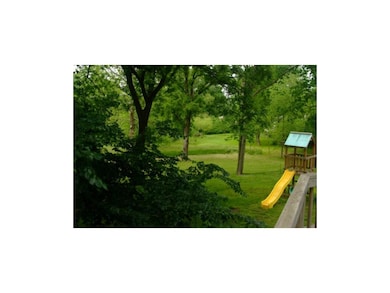
18400 E Lexington Rd Independence, MO 64058
Highlights
- Cape Cod Architecture
- Vaulted Ceiling
- Main Floor Primary Bedroom
- Deck
- Wood Flooring
- Whirlpool Bathtub
About This Home
As of July 2018Your Dream Home is Affordable! Amazing property: beautiful well-maintained home is move-in ready with lots of extras: finished walk-out basement, master suite w/jacuzzi, big bedrooms, hardwood floors, stainless steel appliances, walk-in closets and more. There's an oversized 4 car garage with storage loft and 2.3 acres with large mature trees. This is a newer home with surrounding homes that are older and smaller, but this is a good neighborhood with good neighbors. They take care of their homes and some have lived here for several decades. Property is triangle shaped with the wide end at the street and the point in the far back.
Last Agent to Sell the Property
395 Realty LLC License #BR00048859 Listed on: 06/06/2013
Home Details
Home Type
- Single Family
Est. Annual Taxes
- $2,300
Year Built
- Built in 2002
Lot Details
- 2.3 Acre Lot
- Partially Fenced Property
- Privacy Fence
- Aluminum or Metal Fence
- Many Trees
Parking
- 4 Car Detached Garage
- Side Facing Garage
- Garage Door Opener
Home Design
- Cape Cod Architecture
- Frame Construction
- Composition Roof
- Vinyl Siding
Interior Spaces
- Wet Bar: Laminate Counters, Walk-In Closet(s), Carpet, Ceramic Tiles, Shower Over Tub, Double Vanity, Ceiling Fan(s), Separate Shower And Tub, Whirlpool Tub, Wood Floor, Pantry, Fireplace
- Built-In Features: Laminate Counters, Walk-In Closet(s), Carpet, Ceramic Tiles, Shower Over Tub, Double Vanity, Ceiling Fan(s), Separate Shower And Tub, Whirlpool Tub, Wood Floor, Pantry, Fireplace
- Vaulted Ceiling
- Ceiling Fan: Laminate Counters, Walk-In Closet(s), Carpet, Ceramic Tiles, Shower Over Tub, Double Vanity, Ceiling Fan(s), Separate Shower And Tub, Whirlpool Tub, Wood Floor, Pantry, Fireplace
- Skylights
- Wood Burning Fireplace
- Thermal Windows
- Shades
- Plantation Shutters
- Drapes & Rods
- Family Room
- Living Room with Fireplace
- Combination Kitchen and Dining Room
- Home Office
Kitchen
- Free-Standing Range
- Recirculated Exhaust Fan
- Dishwasher
- Granite Countertops
- Laminate Countertops
- Disposal
Flooring
- Wood
- Wall to Wall Carpet
- Linoleum
- Laminate
- Stone
- Ceramic Tile
- Luxury Vinyl Plank Tile
- Luxury Vinyl Tile
Bedrooms and Bathrooms
- 5 Bedrooms
- Primary Bedroom on Main
- Cedar Closet: Laminate Counters, Walk-In Closet(s), Carpet, Ceramic Tiles, Shower Over Tub, Double Vanity, Ceiling Fan(s), Separate Shower And Tub, Whirlpool Tub, Wood Floor, Pantry, Fireplace
- Walk-In Closet: Laminate Counters, Walk-In Closet(s), Carpet, Ceramic Tiles, Shower Over Tub, Double Vanity, Ceiling Fan(s), Separate Shower And Tub, Whirlpool Tub, Wood Floor, Pantry, Fireplace
- Double Vanity
- Whirlpool Bathtub
- Laminate Counters
Laundry
- Laundry Room
- Laundry on main level
Finished Basement
- Walk-Out Basement
- Basement Fills Entire Space Under The House
- Sub-Basement: Office
- Bedroom in Basement
Home Security
- Storm Doors
- Fire and Smoke Detector
Outdoor Features
- Deck
- Enclosed patio or porch
Schools
- Elm Grove Elementary School
- Fort Osage High School
Utilities
- Central Heating and Cooling System
- Heat Exchanger
- Satellite Dish
Community Details
- Far View North Subdivision
Listing and Financial Details
- Assessor Parcel Number 16-230-16-23-00-0-00-000
Ownership History
Purchase Details
Home Financials for this Owner
Home Financials are based on the most recent Mortgage that was taken out on this home.Purchase Details
Home Financials for this Owner
Home Financials are based on the most recent Mortgage that was taken out on this home.Purchase Details
Similar Homes in Independence, MO
Home Values in the Area
Average Home Value in this Area
Purchase History
| Date | Type | Sale Price | Title Company |
|---|---|---|---|
| Warranty Deed | -- | Alpha Title Llc | |
| Warranty Deed | -- | Ctic | |
| Special Warranty Deed | -- | Security Land Title Co |
Mortgage History
| Date | Status | Loan Amount | Loan Type |
|---|---|---|---|
| Open | $190,000 | New Conventional | |
| Closed | $158,500 | VA | |
| Previous Owner | $124,578 | New Conventional | |
| Previous Owner | $146,000 | Purchase Money Mortgage |
Property History
| Date | Event | Price | Change | Sq Ft Price |
|---|---|---|---|---|
| 07/11/2018 07/11/18 | Sold | -- | -- | -- |
| 06/11/2018 06/11/18 | Pending | -- | -- | -- |
| 06/09/2018 06/09/18 | For Sale | $185,000 | +12.2% | -- |
| 08/07/2013 08/07/13 | Sold | -- | -- | -- |
| 06/26/2013 06/26/13 | Pending | -- | -- | -- |
| 06/06/2013 06/06/13 | For Sale | $164,900 | -- | -- |
Tax History Compared to Growth
Tax History
| Year | Tax Paid | Tax Assessment Tax Assessment Total Assessment is a certain percentage of the fair market value that is determined by local assessors to be the total taxable value of land and additions on the property. | Land | Improvement |
|---|---|---|---|---|
| 2024 | $5,053 | $57,000 | $19,437 | $37,563 |
| 2023 | $5,053 | $57,000 | $19,437 | $37,563 |
| 2022 | $3,360 | $35,910 | $8,208 | $27,702 |
| 2021 | $3,363 | $35,910 | $8,208 | $27,702 |
| 2020 | $3,100 | $32,623 | $8,208 | $24,415 |
| 2019 | $3,038 | $32,623 | $8,208 | $24,415 |
| 2018 | $2,874 | $30,734 | $5,078 | $25,656 |
| 2017 | $2,307 | $30,734 | $5,078 | $25,656 |
| 2016 | $2,307 | $26,725 | $2,654 | $24,071 |
| 2014 | $2,272 | $26,201 | $2,602 | $23,599 |
Agents Affiliated with this Home
-

Seller's Agent in 2018
Terri Gilgour
Weichert Realtors - Generations
(816) 224-8484
49 Total Sales
-
S
Buyer's Agent in 2018
Stephen Baxter
Sbaxter Realty LLC
-

Seller's Agent in 2013
Greg Shahan
395 Realty LLC
(913) 709-6766
78 Total Sales
-

Seller Co-Listing Agent in 2013
Kevin Hopkins
395 Realty LLC
(913) 944-4016
76 Total Sales
Map
Source: Heartland MLS
MLS Number: 1834248
APN: 16-230-16-41-00-0-00-000
- 1606 N Ponca Dr
- 1607 N Cherokee St
- 18411 E Lexington Rd
- 18406 E Shoshone Dr
- 1700 N Ponca Dr
- 1515 Osage Trail
- 1609 N Lazy Branch Rd
- 1707 N Ponca Dr
- 18001 E 16th Terrace N
- 18000 E Shoshone Dr
- 1806 N Lazy Branch Rd
- 18105 E 18th Terrace N
- 1315 N Viking Dr
- 1907 N Grove Dr
- 0 E 24 Highway Cir
- 18503 Hartford Ct
- 18906 E 18th Terrace N
- 19005 E 18th Terrace N
- 19127 E 14 Terrace N
- 18729 E 13th Terrace Ct N
