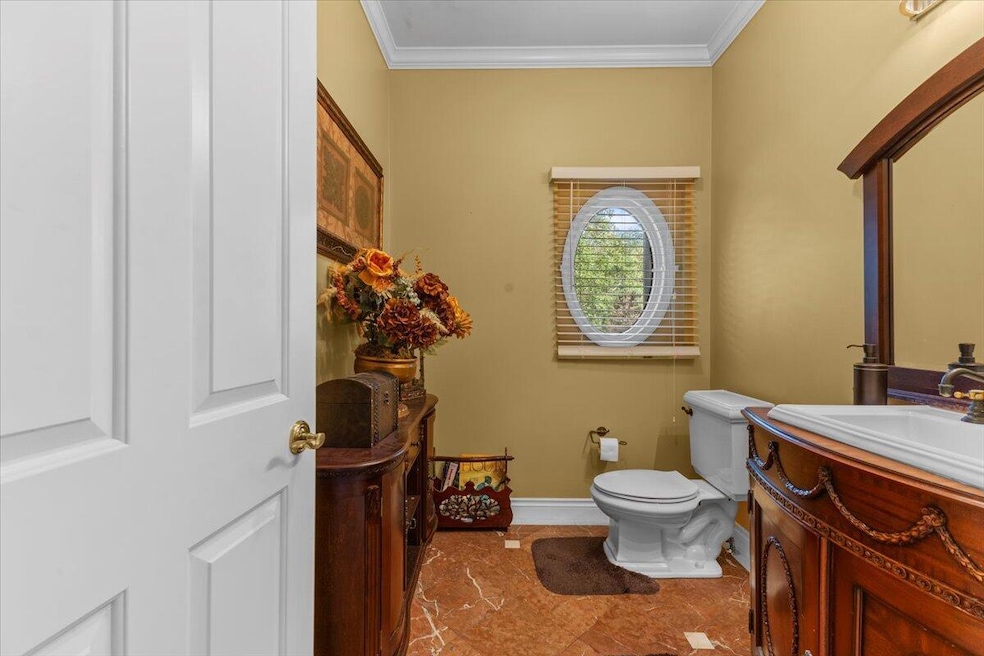
$799,900
- 5 Beds
- 3.5 Baths
- 3,062 Sq Ft
- 50353 Livingston Dr
- Northville, MI
Located in the prestigious Meadows at Northville Ridge and within the award-winning Northville School District, this beautifully maintained 4 bedroom, 2.5 bath colonial blends timeless design with thoughtful modern updates. A grand two story foyer with hardwood floors and a crystal chandelier sets the tone, leading into a bright, open layout filled with natural light. The spacious family room
Anthony Djon Anthony Djon Luxury Real Estate






