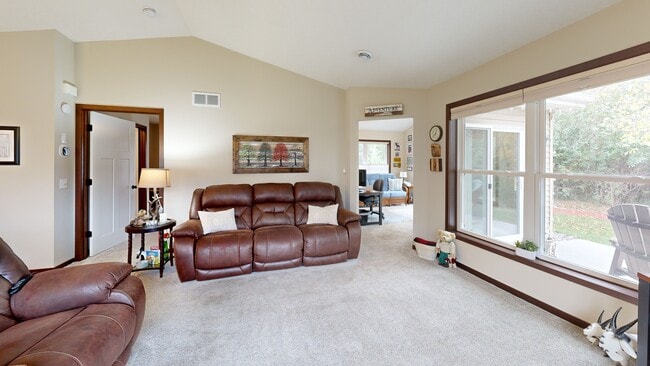
18401 Yankton St NW Elk River, MN 55330
Estimated payment $2,446/month
Highlights
- Hot Property
- Stainless Steel Appliances
- Patio
- Sun or Florida Room
- 2 Car Attached Garage
- 2-minute walk to West Oaks Park
About This Home
Beautifully Maintained One-Level Home in Elk River – Original Owner, Move-In Ready! Discover the perfect balance of comfort and convenience in this impeccably cared-for, single-level home—offered by its original owner. With quick possession available, you could be hosting your first Thanksgiving or Christmas gathering in your beautiful new home before the year ends. Tucked away on a quiet, private lot, this home provides scenic backyard views, occasional wildlife visits, and the peaceful feel of nature while still being close to parks, trails, schools, shopping, and major highways. Inside, enjoy a bright, open layout featuring two spacious bedrooms and two beautifully updated bathrooms, including a private primary suite with walk-in closet. The center-island kitchen boasts stainless steel appliances, ample cabinetry, and abundant counter space—ideal for cooking, entertaining, or gathering with family and friends. Recent updates and highlights include: New carpet (installed 2 years ago) New stove (1 year old) Epoxy garage floor Epoxy-coated back patio for outdoor enjoyment Finished garage with convenient overhead storage Built-in storage throughout the home CAT 6 network wiring for fast, reliable internet—perfect for working from home This move-in-ready home combines modern comfort, thoughtful updates, and easy living in one of Elk River’s most desirable settings. A rare find that truly stands out—schedule your showing today and celebrate the holidays in your new home!
Townhouse Details
Home Type
- Townhome
Est. Annual Taxes
- $3,782
Year Built
- Built in 2016
Lot Details
- 4,792 Sq Ft Lot
- Lot Dimensions are 42x112
- Many Trees
HOA Fees
- $165 Monthly HOA Fees
Parking
- 2 Car Attached Garage
- Garage Door Opener
Home Design
- Vinyl Siding
Interior Spaces
- 1,562 Sq Ft Home
- 1-Story Property
- Entrance Foyer
- Living Room
- Dining Room
- Sun or Florida Room
Kitchen
- Range
- Microwave
- Dishwasher
- Stainless Steel Appliances
- Disposal
Bedrooms and Bathrooms
- 2 Bedrooms
- 2 Full Bathrooms
Laundry
- Laundry Room
- Dryer
- Washer
Accessible Home Design
- No Interior Steps
- Accessible Pathway
- Smart Technology
Outdoor Features
- Patio
Utilities
- Forced Air Heating and Cooling System
- Underground Utilities
- Gas Water Heater
- Cable TV Available
Community Details
- Association fees include lawn care, ground maintenance, professional mgmt, trash, snow removal
- Ihn Properties Inc. Association, Phone Number (320) 252-2000
- West Oaks Seventh Add Subdivision
Listing and Financial Details
- Assessor Parcel Number 75008340130
Map
Home Values in the Area
Average Home Value in this Area
Tax History
| Year | Tax Paid | Tax Assessment Tax Assessment Total Assessment is a certain percentage of the fair market value that is determined by local assessors to be the total taxable value of land and additions on the property. | Land | Improvement |
|---|---|---|---|---|
| 2025 | $3,782 | $313,900 | $41,600 | $272,300 |
| 2024 | $3,588 | $302,400 | $41,400 | $261,000 |
| 2023 | $3,908 | $290,300 | $41,400 | $248,900 |
| 2022 | $3,692 | $295,700 | $59,600 | $236,100 |
| 2020 | $3,392 | $240,500 | $40,400 | $200,100 |
| 2019 | $2,888 | $222,400 | $36,100 | $186,300 |
| 2018 | $2,678 | $207,400 | $34,200 | $173,200 |
| 2017 | $72 | $187,500 | $32,300 | $155,200 |
| 2016 | $76 | $24,100 | $24,100 | $0 |
| 2015 | -- | $3,860 | $3,860 | $0 |
Property History
| Date | Event | Price | List to Sale | Price per Sq Ft |
|---|---|---|---|---|
| 10/18/2025 10/18/25 | Price Changed | $374,900 | -2.0% | $240 / Sq Ft |
| 10/14/2025 10/14/25 | For Sale | $382,500 | -- | $245 / Sq Ft |
Purchase History
| Date | Type | Sale Price | Title Company |
|---|---|---|---|
| Warranty Deed | $260,936 | None Available |
About the Listing Agent
Mark's Other Listings
Source: NorthstarMLS
MLS Number: 6804074
APN: 75-834-0130
- 18412 Xerxes St NW
- 18429 Xerxes St NW
- 14257 184th Ave NW
- 14620 74th NE
- 14524 145th Ct NW
- 20469 Salem St
- 18539 Queen St NW
- 18610 Queen St NW
- 18651 Ogden Cir NW
- 18663 Ogden Cir NW
- 18627 Ogden St NW
- 18639 Ogden St NW
- 13008 96th St NE
- 13590 182nd Ln NW
- 18837 Ogden St NW
- 14904 U S 10
- 14124 192nd Ave NW
- 18055 Macon St NW
- 18647 Lander St NW
- 18001 Macon St NW
- 18663 Ogden Cir NW
- 1227 School St NW
- 814 Proctor Ave NW
- 1105 Lions Park Dr
- 1001 School St NW
- 11931 191 1 2 Ave NW
- 725 6th St NW
- 7766 Lachman Ave NE Unit 7786
- 633 Main St NW
- 11755 191 1 2 Ave NW Unit 201
- 341 Evans Ave NW
- 7326 Lander Ave NE
- 337 Baldwin Ave
- 23 3rd St NW
- 11451 51st Cir NE
- 11480 51st Cir NE
- 17350 Zane St NW
- 18061 Walnut Cir
- 6382 Marshall Ave NE
- 6583 Linwood Dr NE





