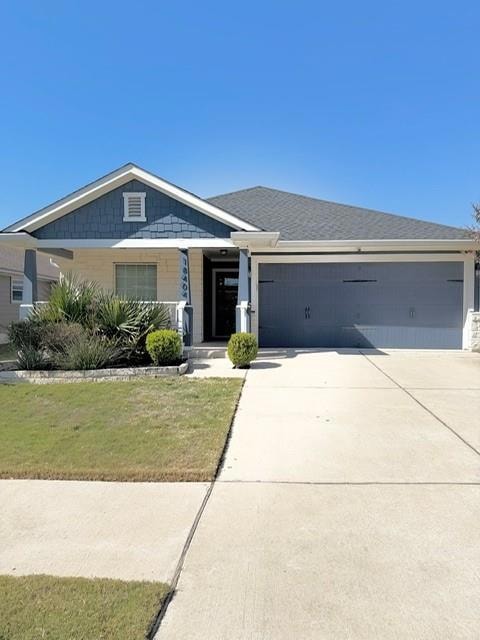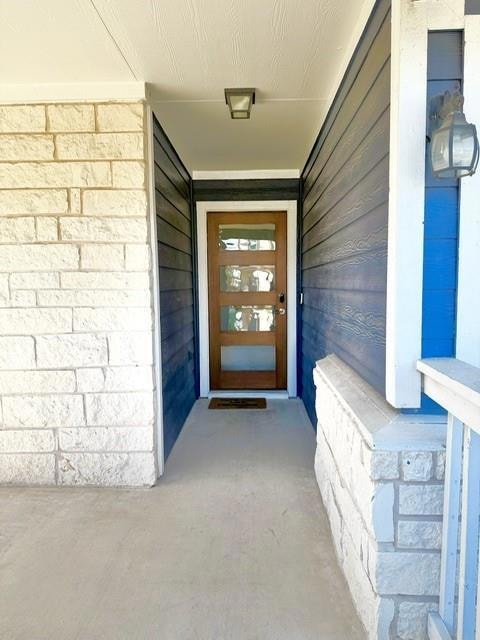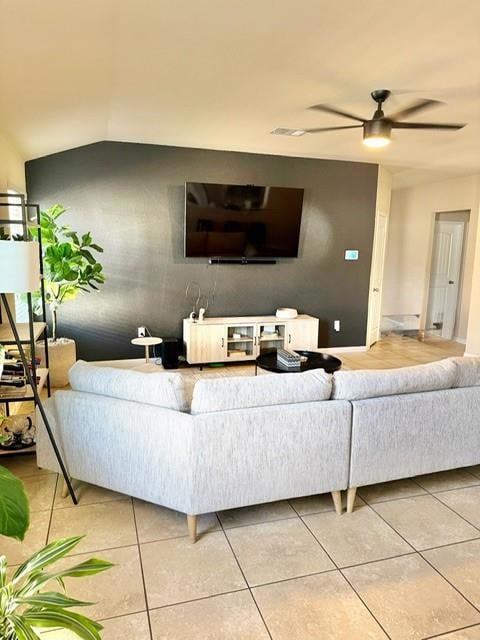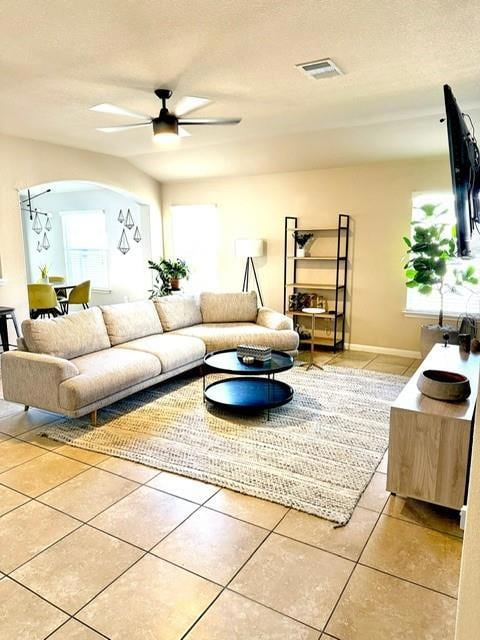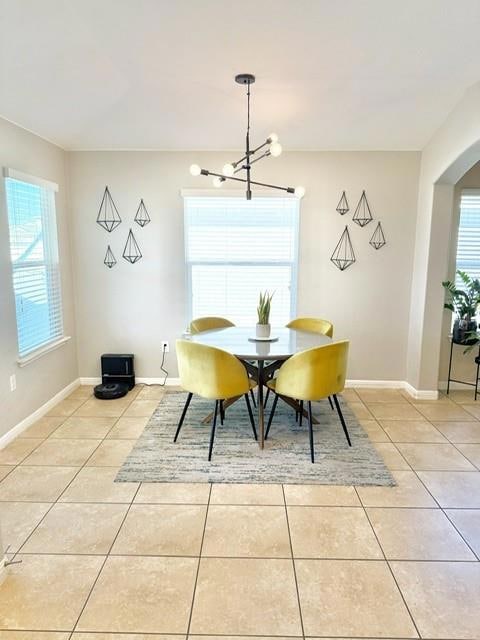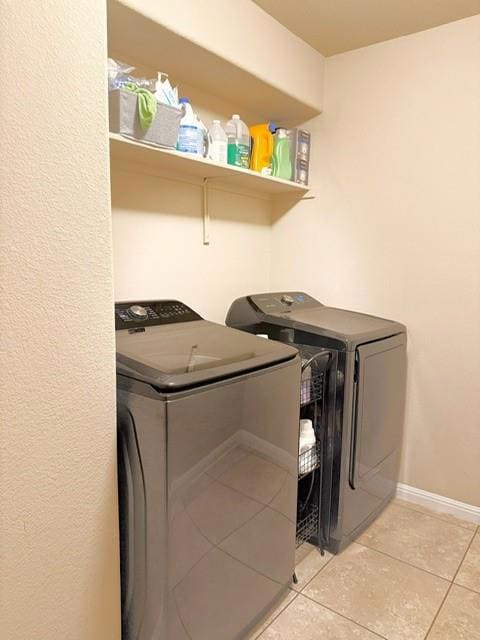18404 Congaree St Pflugerville, TX 78660
Highland Park NeighborhoodHighlights
- Open Floorplan
- Quartz Countertops
- Covered Patio or Porch
- Highland Park Elementary School Rated A-
- Private Yard
- Double Vanity
About This Home
Charming home with an amazing location and amenities! Commute to Tesla, Samsung, Apple, Amazon and Dell. Large covered front porch. Open floor plan to living room, kitchen and dining. Ceiling fans in all bedrooms. Primary bathroom has walk in shower and double vanity. Big backyard with covered patio great for entertaining! Neighborhood amenities including pool, basketball courts, playground, soccer fields, pond, hike and bike trails and park. Minimum lease term is 12-months. Income 3 times monthly rent. No eviction history or housing-related collections. Other conditions may apply. Application fee is $39.99 per adult (18 years+) and non-refundable. Pets limited to 2. Additional pet deposit $150 and monthly pet rent $25. Only small to medium, non-aggressive pets are acceptable with photos of pet(s), proof of vet shot record(s) and pet insurance. Admin fee of $99 and all deposits will be paid upon approval to secure lease. Tenants to verify all information including but not limited to school district, house sqft and etc. Use link to apply on RentSpree
* Furniture in photos don't convey.
Listing Agent
Real Broker, LLC Brokerage Phone: (512) 736-4657 License #0695828 Listed on: 11/11/2025

Home Details
Home Type
- Single Family
Est. Annual Taxes
- $6,488
Year Built
- Built in 2017
Lot Details
- 6,377 Sq Ft Lot
- East Facing Home
- Fenced
- Sprinkler System
- Few Trees
- Private Yard
- Back and Front Yard
Parking
- 2 Car Garage
- Driveway
Home Design
- Slab Foundation
- Composition Roof
Interior Spaces
- 1,618 Sq Ft Home
- 1-Story Property
- Open Floorplan
- Wired For Data
- Ceiling Fan
- Home Security System
- Washer and Dryer
Kitchen
- Electric Range
- Microwave
- Dishwasher
- Quartz Countertops
Flooring
- Carpet
- Tile
Bedrooms and Bathrooms
- 3 Main Level Bedrooms
- Walk-In Closet
- 2 Full Bathrooms
- Double Vanity
Schools
- Highland Park Elementary School
- Park Crest Middle School
- Hendrickson High School
Utilities
- Central Heating and Cooling System
- Underground Utilities
Additional Features
- Handicap Accessible
- Covered Patio or Porch
Listing and Financial Details
- Security Deposit $2,400
- Tenant pays for all utilities
- The owner pays for association fees
- 12 Month Lease Term
- $40 Application Fee
- Assessor Parcel Number 02844015130000
- Tax Block H
Community Details
Overview
- Property has a Home Owners Association
- Highland Park Ph C Sec 1 Subdivision
Recreation
- Community Playground
- Park
Pet Policy
- Pet Deposit $300
- Dogs Allowed
- Breed Restrictions
- Medium pets allowed
Map
Source: Unlock MLS (Austin Board of REALTORS®)
MLS Number: 3250347
APN: 883752
- 18400 Congaree St
- 18321 Cuyahoga Dr
- 18324 Cuyahoga Dr
- 18136 Great Basin Ave
- 19108 Obed River Dr
- 700 Noatak Trail
- 613 Kingston Lacy Blvd
- 808 Lonesome Lilly Way
- 18808 Star Gazer Way
- 19124 Pencil Cactus Dr
- 18817 Star Gazer Way
- 17917 Worley Dr
- 129 Lava Bed Dr
- 228 Timothy John Dr
- 17904 Glacier Bay St
- 17904 Worley Dr
- 18000 Dansworth Cove
- 18520 Unit 1 Mammoth Cave Blvd Unit 1
- 617 Katmai Cir
- 1020 Portchester Castle Path
- 205 Cane River Rd
- 308 Craters of the Moon Blvd
- 18121 Glacier Bay St
- 505 Willow Walk Dr
- 817 Noatak Trail
- 317 Lava Bed Dr
- 900 Craters of the Moon Blvd
- 18001 Worley Dr
- 901 Craters of the Moon Blvd
- 18017 Dansworth Dr
- 17921 Kenai Fjords Dr Unit 2
- 917 Old Wick Castle Way
- 500 Timothy John Dr
- 18521 Mammoth Cave Blvd
- 18532 Mammoth Cave Blvd Unit 2
- 18520 Unit 1 Mammoth Cave Blvd Unit 1
- 500 Springbrook Rd
- 617 Katmai Cir
- 712 Timothy John Dr
- 19020 Alnwick Castle Dr
