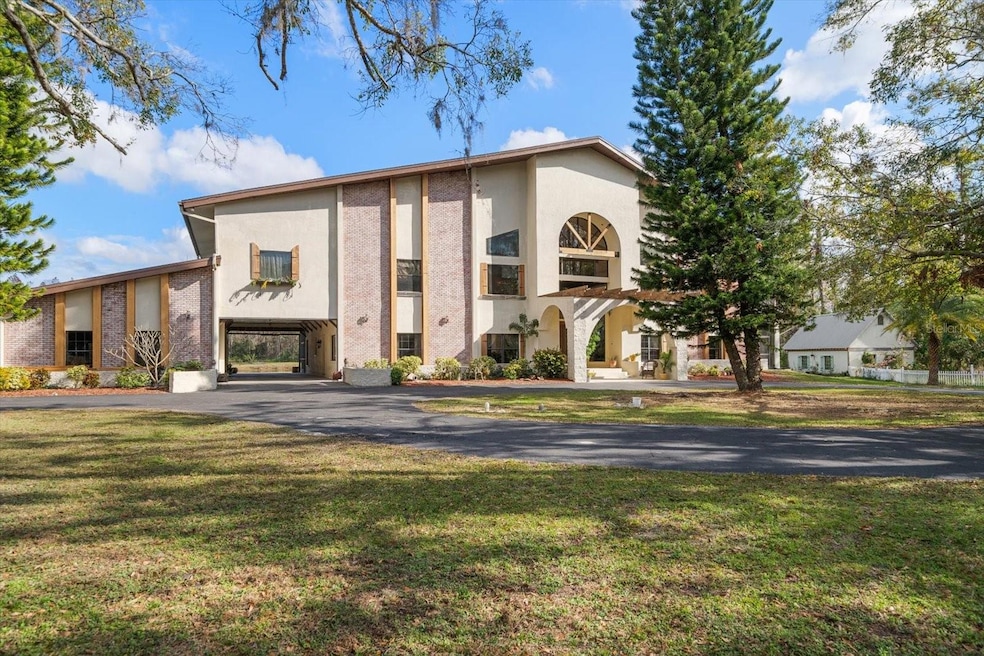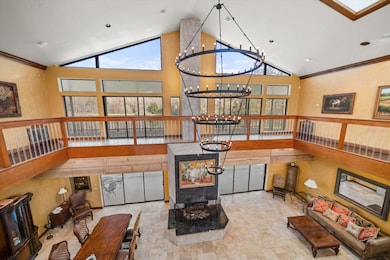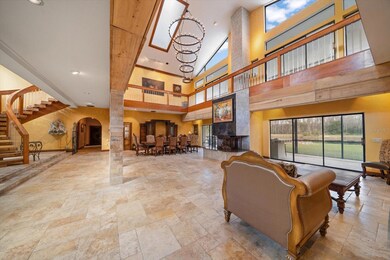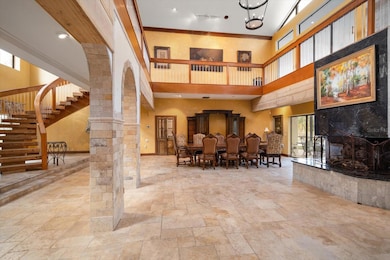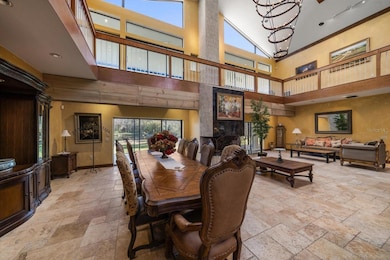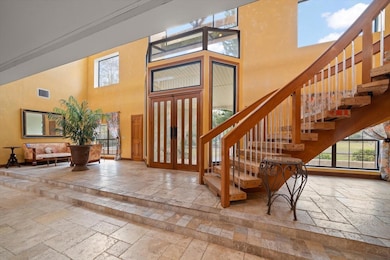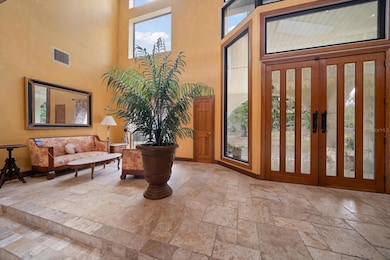18409 Tyler Rd Odessa, FL 33556
Estimated payment $9,975/month
Highlights
- Access To Pond
- Barn
- Home fronts a pond
- Hammond Elementary School Rated A-
- Oak Trees
- RV Access or Parking
About This Home
Imagine an exceptional opportunity to blend your passion for equestrian pursuits with the elegance of a luxurious residence in beautiful Odessa on nearly 11 serene acres. Drive through a private gate and follow the winding drive to your stunning rural haven nestled in a tranquil setting overlooking a peaceful pond. This extraordinary 6 bedroom, 8 bathrooms, estate offers the perfect blend of refined country living and modern luxury. Complete with a bonus room, 31⁄2-car garage located on the side with a workshop, and a circular driveway. The property is further enhanced by a porte-cochere seamlessly connecting the home and garage, adding both style and convenience. Upon entering this home, you’ll be greeted by the grandeur of soaring 33-foot ceilings, a cozy fireplace, elegant travertine flooring, stone accent trim, all designed to frame breathtaking views of the serene pond. The main floor features a private in-law suite with its own bedroom, full bathroom, huge walk-in closet, and living room. In-law suite can easily become your primary suite on the main floor. There are 2 separate entrances for privacy, perfect for guests or extended family. On the opposite wing, the newly remodeled kitchen is a chef's dream. It boasts a stunning combination of marble and granite countertops, custom cabinetry and lighting, a gas stovetop beneath a bronze-clad hood, and a massive island ideal for preparing and sharing gourmet meals. Adding a touch of timeless elegance are unique antique Egyptian doors as you enter the kitchen, a true showpiece of character and charm. The kitchen also features a custom built bar hidden behind another set of Egyptian doors! Off the kitchen is a half bathroom and nice sized laundry room with bronze countertops. Meander up the stairs to the 2nd level with lots of wall space for your artwork and you have 4 bedrooms plus an office. Each bedroom has its own bathroom, high ceilings, and incredible views of the pond. This level also has a balcony that wraps around the home to take advantage of the views of the pond and wooded areas. The Primary suite is massive with high vaulted ceilings, a walk-in closet, nice sized bathroom with triple sinks, make-up area, and huge shower. Step out onto the expansive screened balcony which wraps completely around the back and one side of the home. This space offers unparalleled views of the tranquil pond, making it perfect for relaxation or entertaining. The outdoor features are just as impressive. A charming small animal barn — formerly known as 'Happy Hare' — presents endless possibilities as a retreat, man/woman cave, or even its original purpose. Golf enthusiasts will delight in the private putting green, while equestrians will enjoy the proximity to a nearby nature preserve featuring nearly 5 miles of scenic riding trails. This exceptional estate offers a unique lifestyle that seamlessly combines luxurious living with outdoor adventure, creating the ultimate private sanctuary. Convenient to Tampa, both Airports, Beaches, shopping, and all Tampa Bay has to offer!
Listing Agent
COASTAL PROPERTIES GROUP INTERNATIONAL Brokerage Phone: 727-493-1555 License #563662 Listed on: 01/06/2025

Home Details
Home Type
- Single Family
Est. Annual Taxes
- $11,874
Year Built
- Built in 1992
Lot Details
- 10.7 Acre Lot
- Home fronts a pond
- West Facing Home
- Electric Fence
- Mature Landscaping
- Irregular Lot
- Oak Trees
- Fruit Trees
- Wooded Lot
- Property is zoned AR
Parking
- 3 Car Attached Garage
- Parking Pad
- Portico
- Workshop in Garage
- Circular Driveway
- Guest Parking
- RV Access or Parking
Property Views
- Pond
- Woods
Home Design
- Slab Foundation
- Frame Construction
- Shingle Roof
- Block Exterior
- Stucco
- Cedar
Interior Spaces
- 6,051 Sq Ft Home
- 2-Story Property
- Open Floorplan
- Bar
- Cathedral Ceiling
- Ceiling Fan
- Gas Fireplace
- Sliding Doors
- Family Room with Fireplace
- Combination Dining and Living Room
- Den
- Bonus Room
- Inside Utility
- Laundry Room
- Security Gate
Kitchen
- Eat-In Kitchen
- Built-In Oven
- Cooktop
- Dishwasher
- Wine Refrigerator
- Granite Countertops
- Solid Wood Cabinet
- Disposal
Flooring
- Engineered Wood
- Brick
- Travertine
- Luxury Vinyl Tile
Bedrooms and Bathrooms
- 6 Bedrooms
- Split Bedroom Floorplan
- Walk-In Closet
- In-Law or Guest Suite
Outdoor Features
- Access To Pond
- Balcony
- Wrap Around Porch
- Screened Patio
- Separate Outdoor Workshop
- Outdoor Storage
Farming
- Barn
- Pasture
Horse Facilities and Amenities
- Zoned For Horses
Utilities
- Central Heating and Cooling System
- Water Filtration System
- Well
- Septic Tank
- High Speed Internet
- Cable TV Available
Community Details
- No Home Owners Association
- Unplatted Subdivision
Listing and Financial Details
- Visit Down Payment Resource Website
- Tax Lot 12590
- Assessor Parcel Number U-18-27-17-ZZZ-000000-12590.0
Map
Home Values in the Area
Average Home Value in this Area
Tax History
| Year | Tax Paid | Tax Assessment Tax Assessment Total Assessment is a certain percentage of the fair market value that is determined by local assessors to be the total taxable value of land and additions on the property. | Land | Improvement |
|---|---|---|---|---|
| 2024 | $11,874 | $699,565 | -- | -- |
| 2023 | $11,515 | $679,225 | $0 | $0 |
| 2022 | $13,837 | $805,305 | $0 | $0 |
| 2021 | $13,410 | $764,579 | $0 | $0 |
| 2020 | $13,257 | $754,023 | $0 | $0 |
| 2019 | $13,025 | $737,070 | $211,088 | $525,982 |
| 2018 | $12,981 | $687,835 | $0 | $0 |
| 2017 | $12,152 | $634,033 | $0 | $0 |
| 2016 | $9,138 | $506,310 | $0 | $0 |
| 2015 | $9,246 | $502,790 | $0 | $0 |
| 2014 | $9,213 | $498,800 | $0 | $0 |
| 2013 | -- | $491,429 | $0 | $0 |
Property History
| Date | Event | Price | List to Sale | Price per Sq Ft | Prior Sale |
|---|---|---|---|---|---|
| 09/28/2025 09/28/25 | Price Changed | $1,695,000 | -5.6% | $280 / Sq Ft | |
| 06/24/2025 06/24/25 | Price Changed | $1,795,000 | -5.5% | $297 / Sq Ft | |
| 06/08/2025 06/08/25 | For Sale | $1,900,000 | 0.0% | $314 / Sq Ft | |
| 06/05/2025 06/05/25 | Off Market | $1,900,000 | -- | -- | |
| 04/24/2025 04/24/25 | Price Changed | $1,900,000 | -2.6% | $314 / Sq Ft | |
| 03/28/2025 03/28/25 | Price Changed | $1,950,000 | -2.5% | $322 / Sq Ft | |
| 01/06/2025 01/06/25 | For Sale | $2,000,000 | +257.1% | $331 / Sq Ft | |
| 02/12/2018 02/12/18 | Sold | $560,000 | -3.4% | $93 / Sq Ft | View Prior Sale |
| 12/28/2017 12/28/17 | Pending | -- | -- | -- | |
| 11/23/2017 11/23/17 | For Sale | $579,900 | -- | $96 / Sq Ft |
Purchase History
| Date | Type | Sale Price | Title Company |
|---|---|---|---|
| Special Warranty Deed | $560,000 | Attorney | |
| Deed | $719,200 | -- | |
| Deed | -- | None Available | |
| Interfamily Deed Transfer | -- | Attorney |
Mortgage History
| Date | Status | Loan Amount | Loan Type |
|---|---|---|---|
| Open | $425,000 | New Conventional |
Source: Stellar MLS
MLS Number: TB8334217
APN: U-18-27-17-ZZZ-000000-12590.0
- 18419 Tyler Rd
- 13015 Elm St
- 18513 Dakota Rd
- 11819 Tarpon Springs Rd
- 12714 Tyler Run Ave
- 18602 Rustic Woods Trail
- 18117 Boy Scout Rd
- 18011 Patterson Rd
- 11111 Burrell Rd
- 12201 Garden Lake Cir
- 11602 Tarpon Springs Rd
- 18324 Jorene Rd
- 18132 Oakdale Rd
- 17616 Boy Scout Rd
- 11430 Trotting Down Dr
- 3853 Sunrise Ln
- 11008 Nest Ct
- 17114 Target Way
- 3790 Keystone Rd
- 11526 Trotting Down Dr
- 12511 Tyler Run Ave
- 17897 Boy Scout Rd
- 3741 Keystone Rd
- 18109 Crawley Rd
- 18129 Crawley Rd
- 12808 Eagles Entry Dr
- 12906 Red Cardinal Dr
- 3465 Keystone Rd
- 1203 Hagen Dr
- 9871 Trumpet Vine Loop
- 9873 Trumpet Vine Loop
- 18620 Wayne Rd
- 18620 Wayne Rd
- 1652 Crossvine Ct
- 1730 Lady Palm Ct
- 16219 Turnbury Oak Dr
- 1800 Loch Haven Ct
- 1808 Loch Haven Ct
- 10519 Peppergrass Ct
- 1818 Arturus Ln
