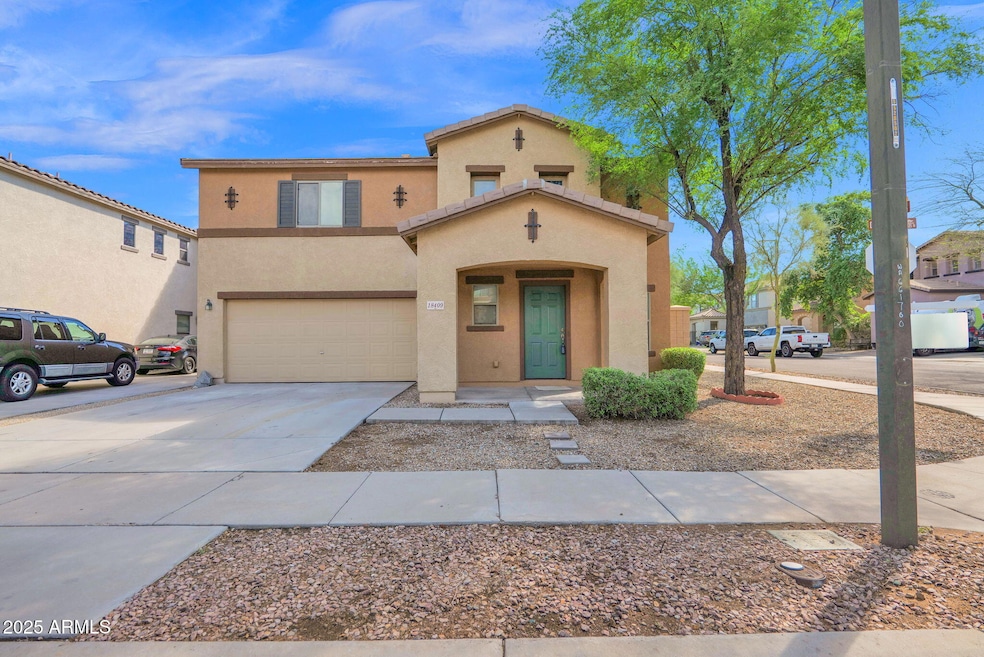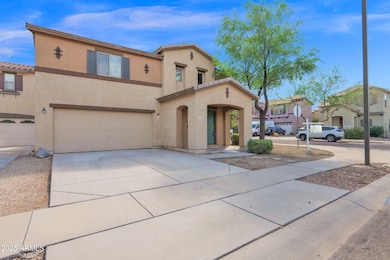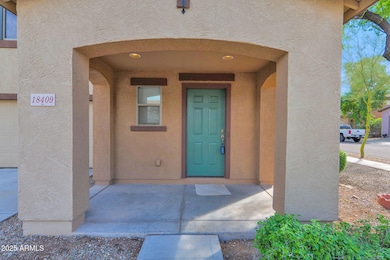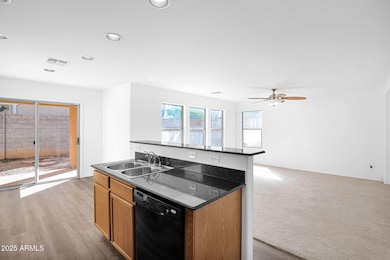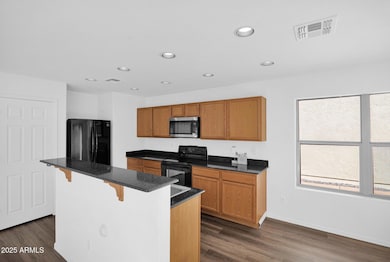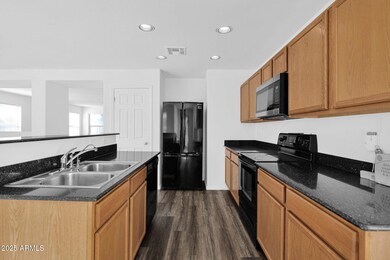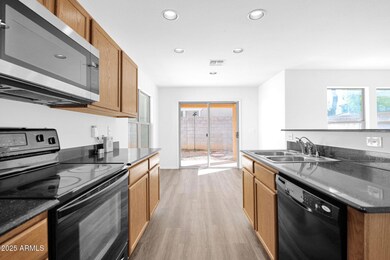
18409 W Dawn Dr Surprise, AZ 85374
Estimated payment $2,145/month
Highlights
- Corner Lot
- Granite Countertops
- 2 Car Direct Access Garage
- Western Peaks Elementary School Rated 9+
- Covered Patio or Porch
- Eat-In Kitchen
About This Home
18409 W DAWN DR, Surprise, AZ 85374 - best value in the community, floorplan is perfect for growing families or those who love to entertain, 4 bedroom, 2.5 bath home, 2172 sq ft, all bedrooms upstairs with living space down, nice corner lot. Newer flooring, Neat and clean, ready for new buyer to move in. Granite countertops are the perfect focal point of kitchen, monster size master suite with walk in closet and master bath with tub and shower. Convenient location near Loop 303, shopping, and dining.
Listing Agent
Prime House LLC Brokerage Phone: 602-980-3446 License #BR036102000 Listed on: 09/23/2025
Home Details
Home Type
- Single Family
Est. Annual Taxes
- $1,141
Year Built
- Built in 2005
Lot Details
- 3,759 Sq Ft Lot
- Block Wall Fence
- Corner Lot
HOA Fees
- $89 Monthly HOA Fees
Parking
- 2 Car Direct Access Garage
Home Design
- Wood Frame Construction
- Tile Roof
- Stucco
Interior Spaces
- 2,172 Sq Ft Home
- 2-Story Property
- Double Pane Windows
Kitchen
- Eat-In Kitchen
- Built-In Microwave
- Kitchen Island
- Granite Countertops
Flooring
- Carpet
- Vinyl
Bedrooms and Bathrooms
- 4 Bedrooms
- Primary Bathroom is a Full Bathroom
- 2.5 Bathrooms
- Dual Vanity Sinks in Primary Bathroom
- Bathtub With Separate Shower Stall
Schools
- Western Peaks Elementary School
- Cimarron Springs Middle School
- Willow Canyon High School
Utilities
- Central Air
- Heating Available
- High Speed Internet
- Cable TV Available
Additional Features
- North or South Exposure
- Covered Patio or Porch
Listing and Financial Details
- Tax Lot 14
- Assessor Parcel Number 507-08-014
Community Details
Overview
- Association fees include ground maintenance
- Pmi Association, Phone Number (480) 641-9163
- Built by KB Homes
- Bell Pointe 1 Subdivision
Recreation
- Community Playground
- Bike Trail
Map
Home Values in the Area
Average Home Value in this Area
Tax History
| Year | Tax Paid | Tax Assessment Tax Assessment Total Assessment is a certain percentage of the fair market value that is determined by local assessors to be the total taxable value of land and additions on the property. | Land | Improvement |
|---|---|---|---|---|
| 2025 | $1,224 | $14,054 | -- | -- |
| 2024 | $1,114 | $13,385 | -- | -- |
| 2023 | $1,114 | $26,020 | $5,200 | $20,820 |
| 2022 | $1,110 | $20,050 | $4,010 | $16,040 |
| 2021 | $1,163 | $19,020 | $3,800 | $15,220 |
| 2020 | $1,151 | $16,920 | $3,380 | $13,540 |
| 2019 | $1,121 | $15,830 | $3,160 | $12,670 |
| 2018 | $1,098 | $14,530 | $2,900 | $11,630 |
| 2017 | $1,078 | $12,900 | $2,580 | $10,320 |
| 2016 | $1,045 | $12,160 | $2,430 | $9,730 |
| 2015 | $956 | $10,620 | $2,120 | $8,500 |
Property History
| Date | Event | Price | List to Sale | Price per Sq Ft |
|---|---|---|---|---|
| 11/25/2025 11/25/25 | For Sale | $372,500 | 0.0% | $172 / Sq Ft |
| 10/03/2025 10/03/25 | Off Market | $372,500 | -- | -- |
| 09/23/2025 09/23/25 | For Sale | $372,500 | -- | $172 / Sq Ft |
Purchase History
| Date | Type | Sale Price | Title Company |
|---|---|---|---|
| Trustee Deed | $325,000 | First National Title | |
| Quit Claim Deed | -- | Old Republic Title | |
| Warranty Deed | $230,510 | First American Title Ins Co | |
| Warranty Deed | -- | First American Title Ins Co | |
| Cash Sale Deed | $431,220 | -- |
Mortgage History
| Date | Status | Loan Amount | Loan Type |
|---|---|---|---|
| Previous Owner | $280,000 | New Conventional | |
| Previous Owner | $184,408 | Purchase Money Mortgage | |
| Closed | $46,102 | No Value Available |
About the Listing Agent

1% Listing fees for Full Service MLS listings. Licensed since 1989. Designated Broker & owner with experience in residential Real Estate in the entire metro Phoenix area, Multi Million Dollar producer, Valley wide coverage, reside in NE Valley.
Scott's Other Listings
Source: Arizona Regional Multiple Listing Service (ARMLS)
MLS Number: 6923791
APN: 507-08-014
- 18406 W Sunbelt Dr
- 17418 N 184th Ln
- 18365 W Ewers Dr
- 18083 W Douglas Way
- 17187 N 185th Dr
- 17434 N Javelina Dr
- 17202 N Javelina Dr
- 18548 W Sunbelt Dr
- 18080 W Udall Dr
- 17407 N Goldwater Dr
- 18567 W Douglas Way
- 18048 W Fairway Dr
- 18067 W Udall Dr
- 17443 N Goldwater Dr
- 18535 W Udall Dr
- 18052 W Udall Dr
- 17614 N Coconino Dr
- 17722 N 183rd Ave
- 17651 N Coconino Dr
- 17613 N Goldwater Dr
- 18442 W Dawn Dr
- 17430 N 184th Ln
- 17106 N 184th Ln
- 18048 W Fairway Dr
- 17722 N 183rd Ave
- 18466 W Westfall Way
- 18050 W Legend Dr
- 17692 N Coconino Dr
- 17934 W Deneen Way
- 18272 W Bridger St
- 18241 W Young St
- 18252 W Buena Vista Dr
- 18024 W Post Dr
- 18021 W Tasha Dr
- 17785 W Bell Rd
- 17701 W Bell Rd
- 17616 W Lotten Dr
- 16724 N 177th Ave
- 17559 W Bridger St
- 17867 W Westpark Blvd
