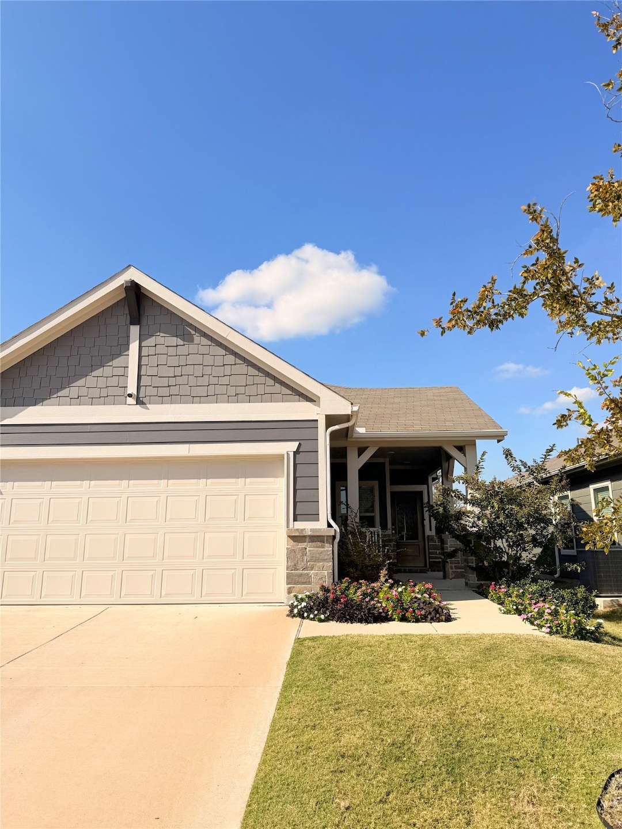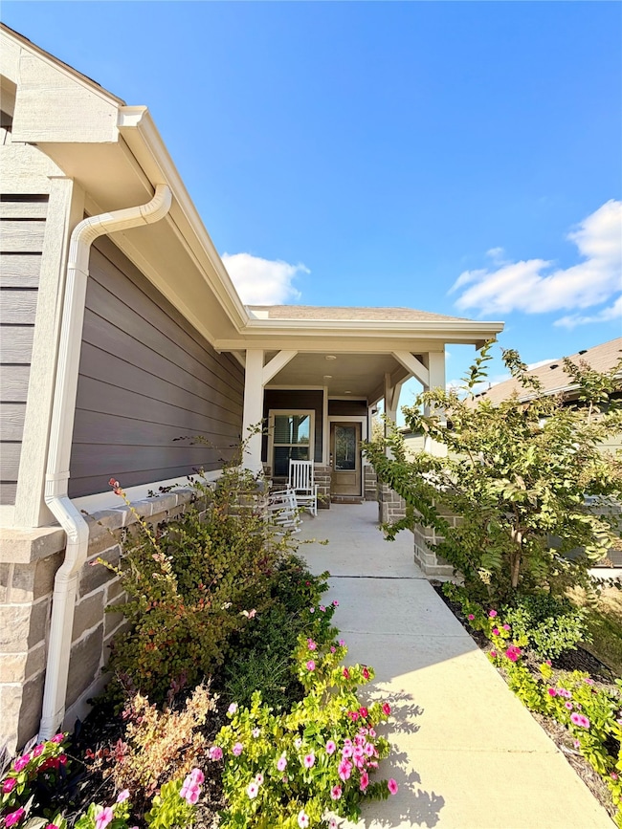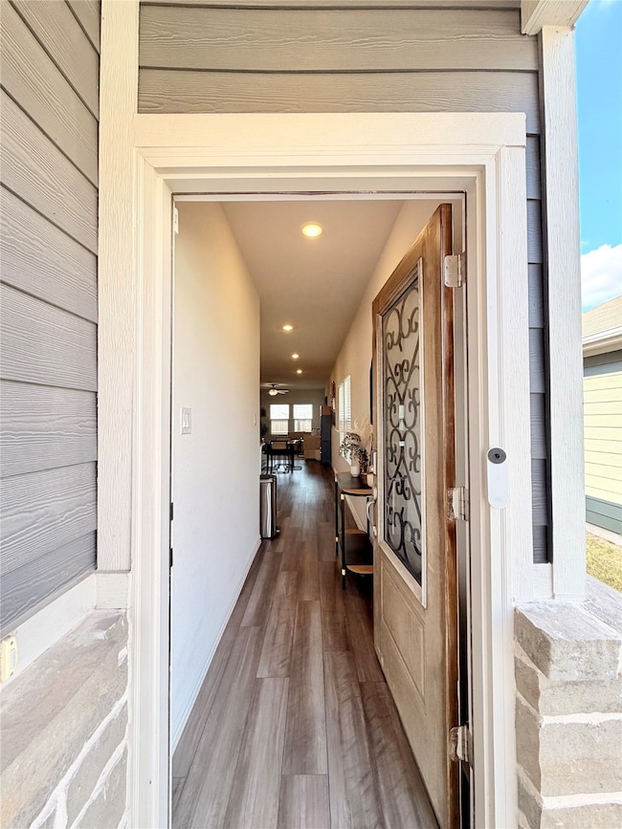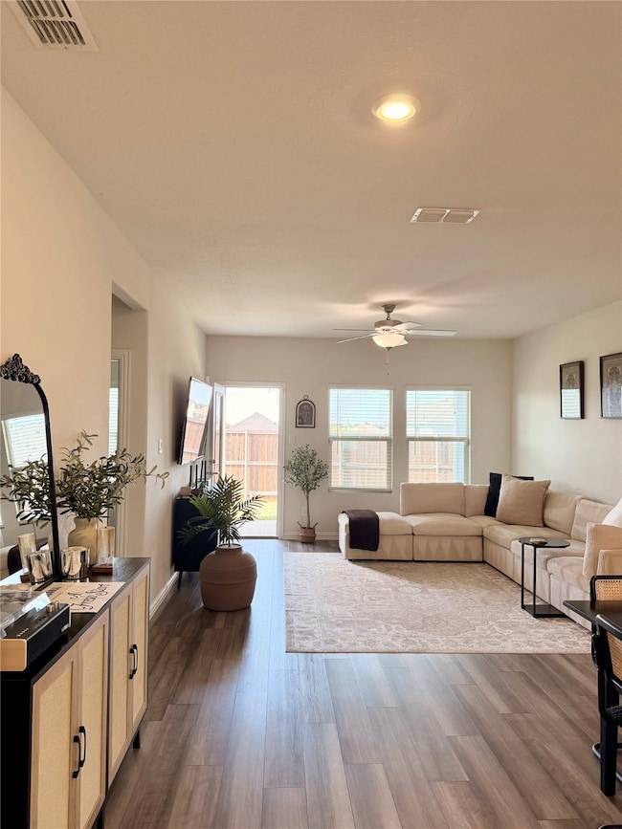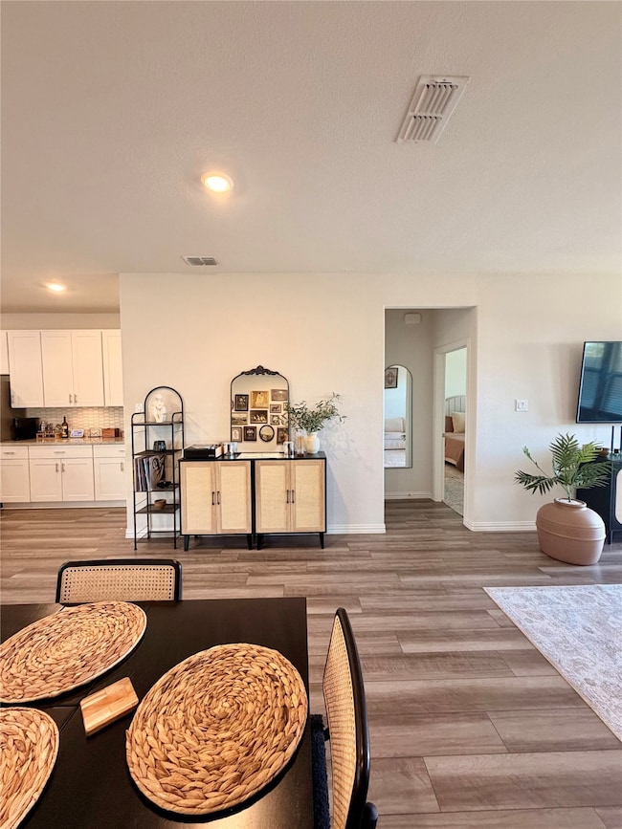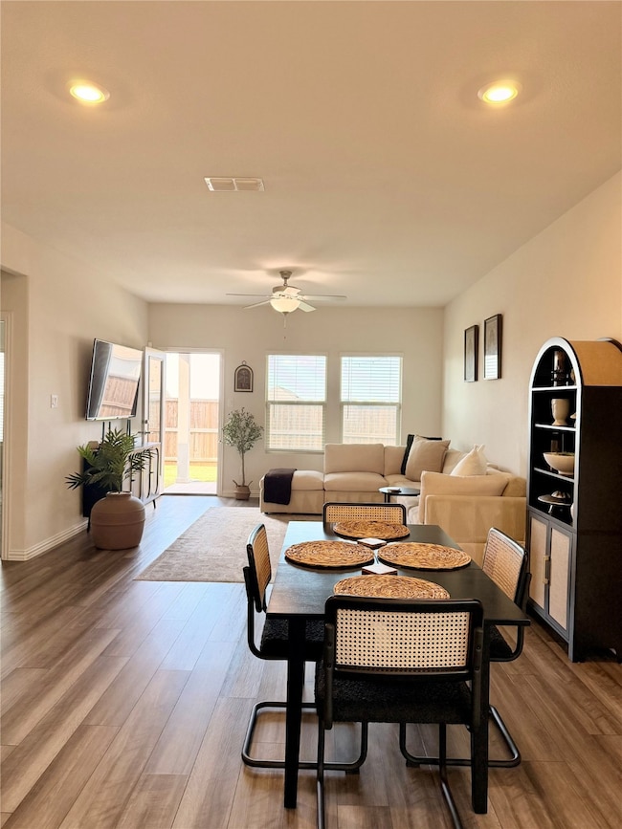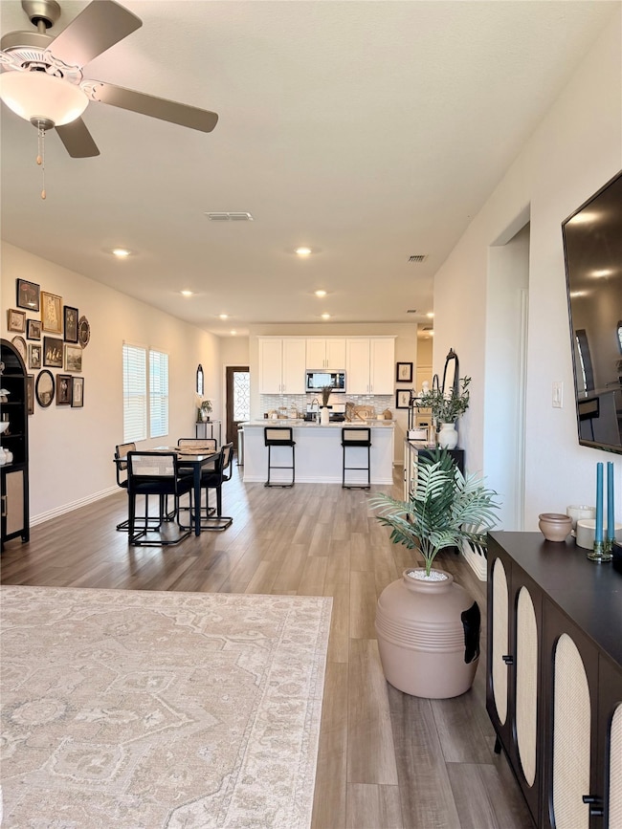1841 Ash Oak Ln Forney, TX 75126
Highlights
- Clubhouse
- Community Pool
- 2 Car Attached Garage
- Claybon Elementary School Rated A-
- Covered Patio or Porch
- Community Playground
About This Home
Welcome to your next home in the heart of Forney! This charming 3-bedroom, 2-bathroom residence offers modern comfort in a fresh new community. Step inside to find an open-concept layout with a bright living area, a stylish kitchen featuring plenty of cabinet space, and a gas stove.
The spacious primary suite includes a walk-in closet, dual vanity, standing shower & a private loo. With an additional 2 bedrooms offering flexibility for family, guests, or a home office.
Outside, enjoy two covered patios and a privacy fence with large lot space between your left side neighbor.
The community features an in-ground pool, grills, seating & playground
Fridge , Washer & Dryer will stay with home
Tenant responsible for all utilities
Listing Agent
Joe Atkins Realty Brokerage Phone: 214-749-5667 License #0739829 Listed on: 11/10/2025
Home Details
Home Type
- Single Family
Est. Annual Taxes
- $6,546
Year Built
- Built in 2023
Lot Details
- 5,576 Sq Ft Lot
- Property is Fully Fenced
- High Fence
- Wood Fence
Parking
- 2 Car Attached Garage
Home Design
- Slab Foundation
Interior Spaces
- 1,504 Sq Ft Home
- 1-Story Property
Kitchen
- Gas Oven
- Gas Cooktop
- Microwave
- Ice Maker
- Dishwasher
Bedrooms and Bathrooms
- 3 Bedrooms
- 2 Full Bathrooms
Laundry
- Dryer
- Washer
Outdoor Features
- Covered Patio or Porch
Schools
- Griffin Elementary School
- North Forney High School
Listing and Financial Details
- Residential Lease
- Property Available on 11/10/25
- Tenant pays for all utilities
- Legal Lot and Block 9 / L
- Assessor Parcel Number 224181
Community Details
Overview
- See Tax Association
- Briarwood Hills Frame Subdivision
Amenities
- Clubhouse
Recreation
- Community Playground
- Community Pool
Pet Policy
- Pets Allowed
- Pet Deposit $300
Map
Source: North Texas Real Estate Information Systems (NTREIS)
MLS Number: 21108589
APN: 224181
- 6112 Determine Ln
- 1515 Dilley Ln
- 1522 Dilley Ln
- 6087 Determine Ln
- 1210 Wainwright Cove
- 2119 River Pine Rd
- 1914 Washoe St
- 300 Glen Oak Trail
- 303 Glen Oak Trail
- 309 Cherrywood Trail
- 500 Chestnut Trail
- 532 Chestnut Trail
- 135 Cherrytree Trail
- 119 Hackberry Trail
- 508 Elm Grove Trail
- 422 Beech Ct
- 414 Creekwood Ct
- 1228 Canyon Wren Dr
- 1232 Canyon Wren Dr
- 1722 Crossbill St
- 1808 Pueblo St
- 1805 Ash Oak Ln
- 1825 Sandlin Dr
- 1810 Pueblo St
- 6112 Determine Ln
- 6101 Determine Ln
- 1834 Sandlin Dr
- 131 Hazelnut Trail
- 225 Amherst Dr
- 216 Cornell
- 115 Windsor
- 210 Dartmouth Dr
- 140 Mandarin St
- 113 Huckleberry Rd
- 1403 Rolling Fox Dr
- 107 Huckleberry Rd
- 106 Eastwood Rd
- 107 Lavender St
- 201 Dartmouth Dr
- 430 Chinaberry Trail
