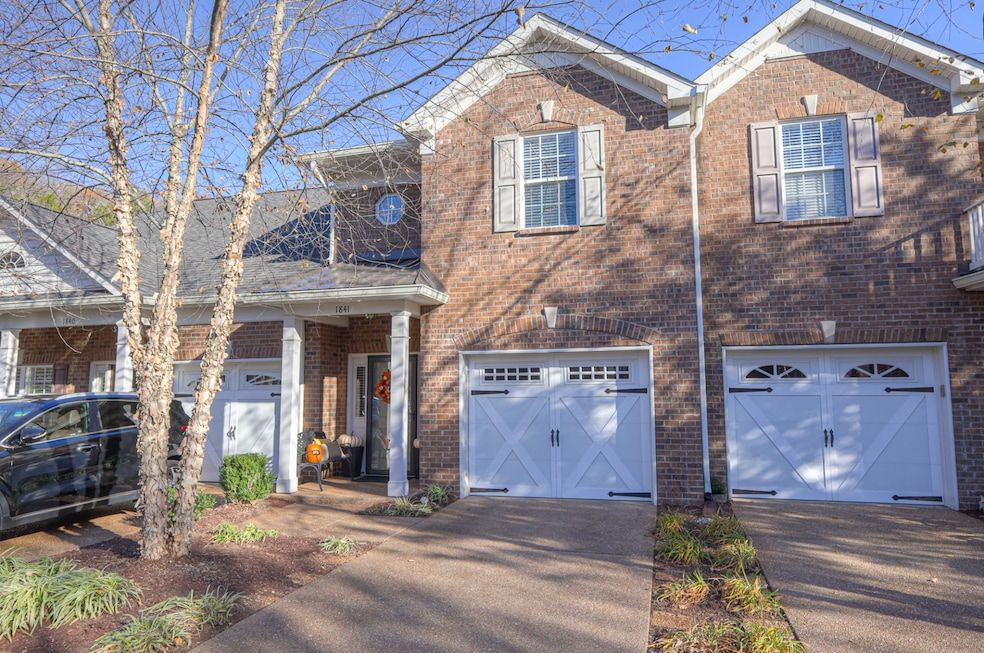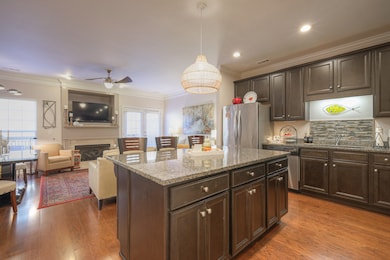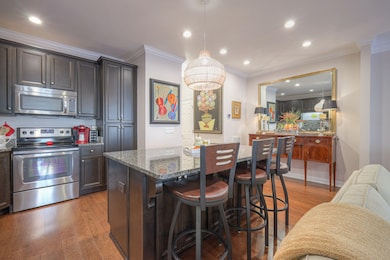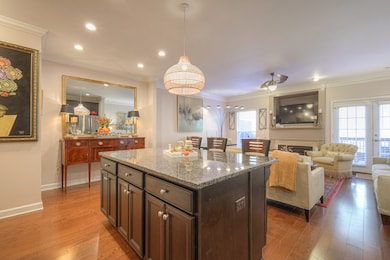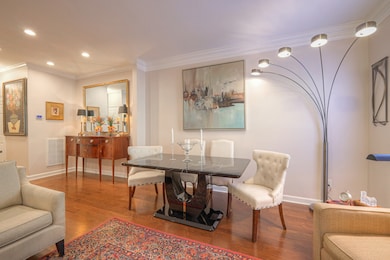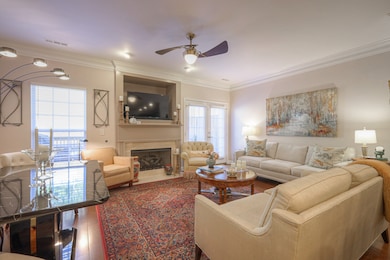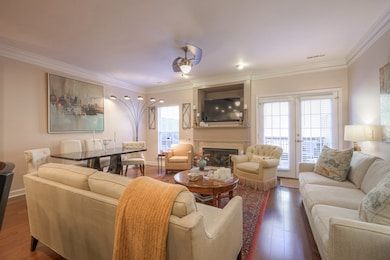
1841 Brentwood Pointe Franklin, TN 37067
Berrys Chapel NeighborhoodEstimated payment $3,145/month
Highlights
- Deck
- Wood Flooring
- Covered Patio or Porch
- Johnson Elementary School Rated A-
- Community Pool
- Stainless Steel Appliances
About This Home
Welcome to this inviting two-story condo unit located in the final building at the end of Brentwood Pointe, just steps from the cul-de-sac and convenient visitor parking. This home offers a peaceful setting with a back porch overlooking a beautiful open hillside with mature trees and frequent wildlife sightings and natural views and added privacy. The outdoor space features a natural gas hook-up, French doors with retractable screens, and a remote-controlled retractable awning that provides shade and comfort at the touch of a button. Inside, the main level boasts hardwood floors and a cozy gas fireplace. Upstairs, the plush carpeting adds warmth, and the spacious primary suite includes dual sinks, a walk-in shower, and a private toilet room. The second bedroom boasts a spacious closet and its own en suite. Recent updates include refreshed interior paint on the main level and in the primary bathroom, along with an updated gas burner and log kit for the fireplace. Enjoy the custom-closet addition to the upstairs hallway for increased organization. The View residents enjoy fantastic community amenities, including a swimming pool all in a prime location with easy access to shopping, dining, and everyday conveniences.
Listing Agent
Gray Fox Realty Brokerage Phone: 6155456018 License # 318864 Listed on: 11/20/2025
Property Details
Home Type
- Multi-Family
Est. Annual Taxes
- $2,787
Year Built
- Built in 2014
Lot Details
- Back Yard Fenced
HOA Fees
- $325 Monthly HOA Fees
Parking
- 1 Car Attached Garage
- Front Facing Garage
- Garage Door Opener
Home Design
- Property Attached
- Vinyl Siding
Interior Spaces
- 1,580 Sq Ft Home
- Property has 2 Levels
- Ceiling Fan
- Gas Fireplace
- Entrance Foyer
- Living Room with Fireplace
- Combination Dining and Living Room
- Interior Storage Closet
- Fire and Smoke Detector
Kitchen
- Built-In Electric Oven
- Built-In Electric Range
- Microwave
- Dishwasher
- Stainless Steel Appliances
- Kitchen Island
- Disposal
Flooring
- Wood
- Carpet
- Tile
Bedrooms and Bathrooms
- 2 Bedrooms
- Double Vanity
Outdoor Features
- Deck
- Covered Patio or Porch
Schools
- Johnson Elementary School
- Freedom Middle School
- Centennial High School
Utilities
- Central Heating and Cooling System
- Floor Furnace
- Heating System Uses Natural Gas
- Underground Utilities
Listing and Financial Details
- Assessor Parcel Number 094053G A 00203C02408053G
Community Details
Overview
- The View Brentwood Pointe Subdivision
Recreation
- Community Pool
Map
Home Values in the Area
Average Home Value in this Area
Tax History
| Year | Tax Paid | Tax Assessment Tax Assessment Total Assessment is a certain percentage of the fair market value that is determined by local assessors to be the total taxable value of land and additions on the property. | Land | Improvement |
|---|---|---|---|---|
| 2025 | $2,787 | $131,725 | $30,000 | $101,725 |
| 2024 | $2,787 | $98,450 | $16,250 | $82,200 |
| 2023 | $0 | $98,450 | $16,250 | $82,200 |
| 2022 | $2,679 | $98,450 | $16,250 | $82,200 |
| 2021 | $2,679 | $98,450 | $16,250 | $82,200 |
| 2020 | $2,319 | $71,850 | $12,000 | $59,850 |
| 2019 | $2,319 | $71,850 | $12,000 | $59,850 |
| 2018 | $2,268 | $71,850 | $12,000 | $59,850 |
| 2017 | $2,232 | $71,850 | $12,000 | $59,850 |
| 2016 | $0 | $71,850 | $12,000 | $59,850 |
| 2015 | -- | $57,675 | $11,250 | $46,425 |
| 2014 | -- | $35,200 | $11,250 | $23,950 |
Property History
| Date | Event | Price | List to Sale | Price per Sq Ft |
|---|---|---|---|---|
| 11/22/2025 11/22/25 | For Sale | $490,000 | -- | $310 / Sq Ft |
Purchase History
| Date | Type | Sale Price | Title Company |
|---|---|---|---|
| Quit Claim Deed | -- | Chapman & Rosenthal Title | |
| Interfamily Deed Transfer | -- | None Available | |
| Special Warranty Deed | $293,905 | Multiple |
Mortgage History
| Date | Status | Loan Amount | Loan Type |
|---|---|---|---|
| Open | $250,000 | New Conventional |
About the Listing Agent

Gray Fox Realty – Smart. Skilled. Sold.
At Gray Fox Realty, we’re redefining the real estate experience for both buyers and sellers across Williamson and surrounding counties. Whether you're looking to find your dream home or sell your current home for top dollar, our full-service, client-focused approach puts your goals first — and keeps more money in your pocket.
For Sellers: Our proven flat-fee listing model helps you maximize profits without sacrificing quality service. From
Joey's Other Listings
Source: Realtracs
MLS Number: 3049050
APN: 053G-A-002.03-C-024
- 1833 Brentwood Pointe
- 1857 Brentwood Pointe
- 1612 Brentwood Pointe
- 9008 Sunrise Cir
- 8002 Sunrise Cir Unit 8002
- 1526 Brentwood Pointe Unit 1526
- 8008 Sunrise Cir Unit 8008
- 1222 Brentwood Point Unit 1222
- 6062 Sunrise Cir
- 6018 Sunrise Cir Unit 6018
- 540 Franklin Rd
- 911 Brentwood Point
- 509 Elk Hollow Ct
- 517 Franklin Rd
- 1115 Brentwood Point
- 722 Brentwood Point
- 523 Brentwood Point Unit 103
- 108 Century Oak Dr
- 152 Mallory Station Rd
- 1409 Moher Blvd
- 1505 Landings Blvd
- 1015 Brentwood Point
- 1025 Brentwood Point Unit 1025
- 1025 Brentwood Pointe
- 1000 Legion Dr
- 314 Brentwood Point Unit 78
- 472 Franklin Rd
- 1116 Davenport Blvd
- 309 Brentwood Point
- 1325 Moher Blvd
- 122 Brentwood Point Unit 34
- 427 Nichol Mill Ln
- 32205 N Course View Unit 32205
- 3100 Aspen Grove Dr
- 3201 Aspen Grove Dr Unit F9
- 3201 Aspen Grove Dr Unit B9
- 680 Bakers Bridge Ave
- 2000 Aspen Way
- 4015 Aspen Grove Dr
- 100 Gillespie Dr
