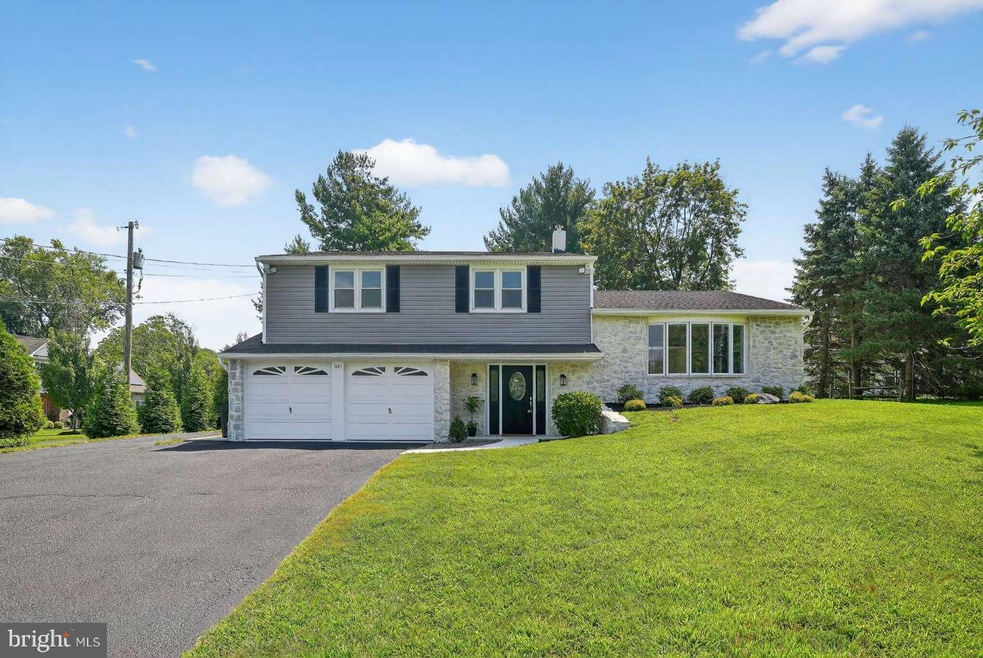
1841 Buck Rd Feasterville Trevose, PA 19053
Feasterville NeighborhoodEstimated payment $3,870/month
Highlights
- Very Popular Property
- 2 Car Attached Garage
- Living Room
- No HOA
- Patio
- Sliding Doors
About This Home
Move right into this fully renovated 4 bedroom, 2.5 bath home in the heart of Feasterville! From the moment you enter, you’ll love the bright open floor plan with a spacious living room that flows into a stunning new kitchen featuring stainless steel appliances, quartz countertops, and a custom tile backsplash. Enjoy meals in the dining room with sliding glass doors to the backyard, perfect for entertaining. Downstairs, relax in the cozy family room with a wood-burning fireplace and step out through another set of sliding glass doors to a covered patio and large yard. Upstairs, the primary bedroom includes its own private bath, while additional bedrooms provide space for family, guests, or a home office. This home has it all: new roof, siding, HVAC, laminate flooring throughout, a two-car garage, and an oversized driveway. With modern updates inside and plenty of outdoor space, this home is perfect for today’s lifestyle—don’t miss your chance to make it yours!
Home Details
Home Type
- Single Family
Est. Annual Taxes
- $7,214
Year Built
- Built in 1966
Lot Details
- 0.51 Acre Lot
- Lot Dimensions are 100.00 x 220.00
- Level Lot
- Back and Front Yard
- Property is zoned R1
Parking
- 2 Car Attached Garage
- 2 Driveway Spaces
- Front Facing Garage
Home Design
- Split Level Home
- Block Foundation
- Frame Construction
- Asphalt Roof
Interior Spaces
- 1,600 Sq Ft Home
- Property has 2 Levels
- Wood Burning Fireplace
- Sliding Doors
- Six Panel Doors
- Family Room
- Living Room
- Dining Room
- Built-In Microwave
Bedrooms and Bathrooms
- 4 Bedrooms
Laundry
- Laundry on lower level
- Washer and Dryer Hookup
Outdoor Features
- Patio
- Exterior Lighting
Schools
- Neshaminy High School
Utilities
- Forced Air Heating and Cooling System
- Electric Water Heater
Community Details
- No Home Owners Association
- Non Available Subdivision
Listing and Financial Details
- Tax Lot 013-003
- Assessor Parcel Number 21-019-013-003
Map
Home Values in the Area
Average Home Value in this Area
Tax History
| Year | Tax Paid | Tax Assessment Tax Assessment Total Assessment is a certain percentage of the fair market value that is determined by local assessors to be the total taxable value of land and additions on the property. | Land | Improvement |
|---|---|---|---|---|
| 2025 | $6,808 | $32,000 | $8,360 | $23,640 |
| 2024 | $6,808 | $32,000 | $8,360 | $23,640 |
| 2023 | $6,744 | $32,000 | $8,360 | $23,640 |
| 2022 | $6,564 | $32,000 | $8,360 | $23,640 |
| 2021 | $6,564 | $32,000 | $8,360 | $23,640 |
| 2020 | $6,484 | $32,000 | $8,360 | $23,640 |
| 2019 | $6,337 | $32,000 | $8,360 | $23,640 |
| 2018 | $6,219 | $32,000 | $8,360 | $23,640 |
| 2017 | $6,057 | $32,000 | $8,360 | $23,640 |
| 2016 | $6,057 | $32,000 | $8,360 | $23,640 |
| 2015 | $4,657 | $32,000 | $8,360 | $23,640 |
| 2014 | $4,657 | $32,000 | $8,360 | $23,640 |
Property History
| Date | Event | Price | Change | Sq Ft Price |
|---|---|---|---|---|
| 08/21/2025 08/21/25 | For Sale | $599,900 | -- | $375 / Sq Ft |
Purchase History
| Date | Type | Sale Price | Title Company |
|---|---|---|---|
| Deed | $340,000 | Abstract One | |
| Interfamily Deed Transfer | -- | First American Title Ins Co | |
| Deed | $157,500 | -- |
Mortgage History
| Date | Status | Loan Amount | Loan Type |
|---|---|---|---|
| Previous Owner | $450,000 | Construction | |
| Previous Owner | $19,000 | Future Advance Clause Open End Mortgage | |
| Previous Owner | $138,750 | Credit Line Revolving | |
| Previous Owner | $161,500 | No Value Available |
Similar Homes in Feasterville Trevose, PA
Source: Bright MLS
MLS Number: PABU2103488
APN: 21-019-013-003
- 2 Falcon Dr Unit 202
- 3 Falcon Dr Unit 101
- 113 Creekwood Dr
- 105 E Endfield Rd
- 1502 Chinquapin Rd
- 145 Westbrook Rd
- 19 Revere St
- 1515 N Meadowbrook Rd
- 51 Lewis St
- 1305 Roberts Ave
- 387 Larchwood Ave
- 402 Larchwood Ave
- 149 Rocksville Rd
- 235 Andrews Rd
- 2006 Herrick Ave
- 461 E Myrtle Ave
- 1238 Valley Hill Trail
- 510 Walnut Ave
- 1942 Scott St
- 131 W Street Rd
- 1825 Bridgetown Pike Unit 405
- 1852 Meadowbrook Rd Unit 2
- 434 Hazel Ave
- 315 Steele Rd
- 4919 Hazel Ave Unit 2
- 400 E Street Rd
- 426 Lakeview Ct
- 462 W Stoney Hill Ct Unit W
- 1811 Hennessy Dr
- 600 Old Street Rd
- 1124 Brownsville Rd
- 48 Bustleton Pike
- 48 Bustleton Pike
- 1253 Crescent Ave
- 535 Jason Dr
- 249 Periwinkle Ave
- 14 Ella Cir
- 19 Gelder Dr
- 13659 Philmont Ave Unit 2
- 13659 Philmont Ave Unit 1






