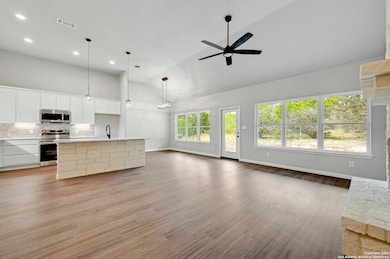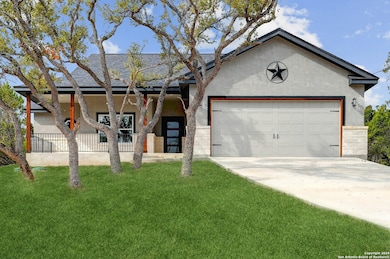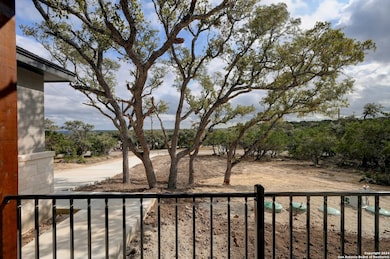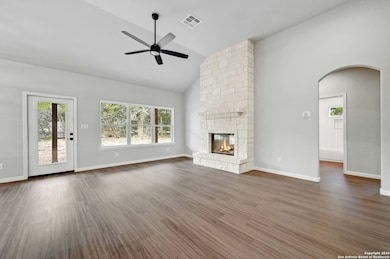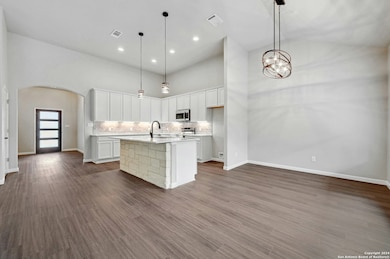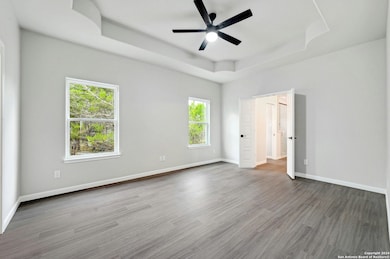
1841 Cottonwood Rd Fischer, TX 78623
Hill Country NeighborhoodEstimated payment $2,719/month
Highlights
- New Construction
- Covered Patio or Porch
- Walk-In Closet
- Rebecca Creek Elementary School Rated A
- Eat-In Kitchen
- Laundry Room
About This Home
Hill Country Charm Awaits in Rancho Del Lago Discover your dream home with this stunning new construction by Southern Charm Builders, nestled in the serene Hill Country community of Rancho Del Lago in Fischer, Texas. Situated on a spacious 0.5-acre lot, this thoughtfully designed home offers the perfect blend of modern elegance and functional living. Featuring 3 bedrooms, 2 full bathrooms, and a versatile office or flex space with a closet, this home is tailored to suit your lifestyle. The heart of the home boasts an oversized pantry and a kitchen that seamlessly flows into the living area, highlighted by expansive windows that fill the space with natural light and showcase picturesque views. Details matter, and this home delivers with black hardware and ceiling fans throughout, adding a sleek and contemporary touch. The epoxy-finished garage floor is as durable as it is stylish, while the 115-foot-long driveway provides ample parking for guests. Step outside to the sprawling 40' x 10' back patio, perfect for entertaining, enjoying morning coffee, or simply soaking in the tranquility of your surroundings. Experience the charm, beauty, and quality craftsmanship of this exceptional new build. Welcome to your future in Rancho Del Lago! Schedule your private showing today.
Home Details
Home Type
- Single Family
Est. Annual Taxes
- $1,036
Year Built
- Built in 2024 | New Construction
Parking
- 2 Car Garage
Home Design
- Slab Foundation
- Composition Roof
- Stucco
Interior Spaces
- 1,859 Sq Ft Home
- Property has 1 Level
- Ceiling Fan
- Wood Burning Fireplace
- Family Room with Fireplace
- Combination Dining and Living Room
- Vinyl Flooring
Kitchen
- Eat-In Kitchen
- Stove
- Microwave
- Ice Maker
- Dishwasher
- Disposal
Bedrooms and Bathrooms
- 3 Bedrooms
- Walk-In Closet
- 2 Full Bathrooms
Laundry
- Laundry Room
- Washer Hookup
Schools
- Mountain V Elementary And Middle School
- Cynlake High School
Utilities
- Central Heating and Cooling System
- Co-Op Water
- Electric Water Heater
- Septic System
Additional Features
- Covered Patio or Porch
- 0.5 Acre Lot
Community Details
- Built by Southern Charm Builders
- Rancho Del Lago Ph 10 Subdivision
Listing and Financial Details
- Legal Lot and Block 164 / X11
- Assessor Parcel Number 450100044400
Map
Home Values in the Area
Average Home Value in this Area
Tax History
| Year | Tax Paid | Tax Assessment Tax Assessment Total Assessment is a certain percentage of the fair market value that is determined by local assessors to be the total taxable value of land and additions on the property. | Land | Improvement |
|---|---|---|---|---|
| 2024 | $1,036 | $70,310 | $70,310 | -- |
| 2023 | $1,036 | $38,276 | $0 | $0 |
| 2022 | $282 | $34,796 | -- | -- |
| 2021 | $567 | $37,500 | $37,500 | $0 |
| 2020 | $523 | $28,130 | $28,130 | $0 |
| 2019 | $376 | $19,690 | $19,690 | $0 |
| 2018 | $372 | $19,690 | $19,690 | $0 |
| 2017 | $277 | $14,770 | $14,770 | $0 |
| 2016 | $202 | $10,760 | $10,760 | $0 |
| 2015 | $190 | $12,660 | $12,660 | $0 |
| 2014 | $190 | $10,130 | $10,130 | $0 |
Property History
| Date | Event | Price | Change | Sq Ft Price |
|---|---|---|---|---|
| 05/30/2025 05/30/25 | Price Changed | $487,000 | -1.2% | $262 / Sq Ft |
| 12/28/2024 12/28/24 | For Sale | $493,000 | -- | $265 / Sq Ft |
Purchase History
| Date | Type | Sale Price | Title Company |
|---|---|---|---|
| Warranty Deed | -- | None Available |
Similar Homes in Fischer, TX
Source: San Antonio Board of REALTORS®
MLS Number: 1831283
APN: 45-0100-0444-00
- 1041 Madrone Rd
- 1181 Pinion Pass
- 1237 Spicewood Rd
- 1928 Cottonwood Rd
- 2050 Cottonwood Rd
- 1197 Spicewood Rd
- 1217 Spicewood Rd
- 126 Flanders
- 1117 Madrone Rd
- 243 Kellog
- 886 Mimosa Ct
- 1421 Cottonwood Rd
- 1513 Redwood Rd
- 1435 Redwood Rd
- 1101 Persimmon Pass
- 1139 Persimmon Pass
- 224 Kellog
- 1465 Ironwood Rd
- 1210 Persimmon Pass
- 1101 Madrone Rd
- 845 Rutherford
- 1482 Birch Ln
- 320 Flanders
- 1131 Rocky Ridge Loop
- 1352 Linda Dr
- 329 Stallion Springs Dr
- 1420 Stallion Springs Dr
- 20045 Fm306 Unit 102
- 1200 Willow Dr
- 1345 Willow Dr
- 1272 Rotherman
- 1215 Cypress Dr
- 1288 Lonesome
- 1139 Cedar Bend
- 1065 Tamarack Dr
- 1058 Lonesome
- 2471 George Pass
- 1218 Libby Lookout
- 7691 Fm 32 Unit 3
- 905 Roadrunner Spur

