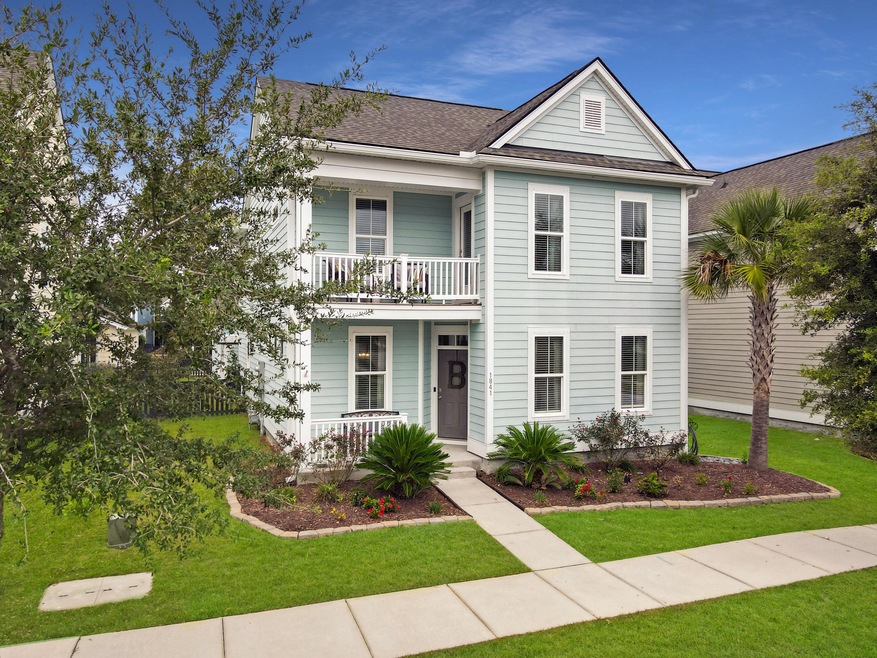
1841 Gammon St Charleston, SC 29414
Carolina Bay NeighborhoodHighlights
- Charleston Architecture
- High Ceiling
- Formal Dining Room
- Oakland Elementary School Rated A-
- Community Pool
- 3-minute walk to Carolina Bay Park
About This Home
As of May 2025This beautifully crafted two-story home, featuring charming double front porches, is ideally situated just steps away from the park in the highly desirable Carolina Bay neighborhood. The spacious and thoughtfully designed first floor includes a bedroom and full bath, making it perfect for those who prefer single-level living or hosting guests.As you explore, you'll be drawn to the stunning kitchen, featuring recent upgrades like sleek one-level countertops, white cabinets, a stylish tile backsplash, and modern lighting. A custom bar/coffee station adds a unique touch, with matching cabinetry, butcher block countertop, and a built-in mini fridge - ideal for entertaining or your morning coffee! The kitchen effortlessly flows into the spacious family room, where a cozy gas fireplaceand an abundance of natural light create a warm and inviting atmosphere. Heading upstairs (with no carpet in sight!), you'll find three bedrooms along with the primary suite. The primary bedroom offers access to the upper porch and features a spacious ensuite with a garden tub and separate shower.Step outside, enjoy a fully fenced yard, a screened porch, and a large patio with a pergola perfect for entertaining or relaxing. The detached two-car garage provides ample storage, with extra concrete parking for added convenience. Carolina Bay offers fantastic amenities, including three pools, multiple playgrounds, a dog park, and weekly Food Truck Fridays in the park, along with numerous community events throughout the year. This home offers the perfect blend of style, comfort, and location!
Last Agent to Sell the Property
Brand Name Real Estate License #101115 Listed on: 03/18/2025
Home Details
Home Type
- Single Family
Est. Annual Taxes
- $2,077
Year Built
- Built in 2016
Lot Details
- 5,663 Sq Ft Lot
- Wood Fence
HOA Fees
- $53 Monthly HOA Fees
Home Design
- Charleston Architecture
- Slab Foundation
- Asphalt Roof
Interior Spaces
- 2,539 Sq Ft Home
- 2-Story Property
- Smooth Ceilings
- High Ceiling
- Ceiling Fan
- Family Room with Fireplace
- Formal Dining Room
- Exterior Basement Entry
- Laundry Room
Kitchen
- Dishwasher
- Disposal
Flooring
- Carpet
- Laminate
- Ceramic Tile
Bedrooms and Bathrooms
- 5 Bedrooms
- Walk-In Closet
- 3 Full Bathrooms
- Garden Bath
Parking
- Garage
- Garage Door Opener
Outdoor Features
- Screened Patio
- Front Porch
Schools
- Oakland Elementary School
- St. Andrews Middle School
- West Ashley High School
Utilities
- Central Air
- Heating System Uses Natural Gas
Community Details
Overview
- Carolina Bay Subdivision
Recreation
- Community Pool
- Park
- Dog Park
Ownership History
Purchase Details
Home Financials for this Owner
Home Financials are based on the most recent Mortgage that was taken out on this home.Purchase Details
Home Financials for this Owner
Home Financials are based on the most recent Mortgage that was taken out on this home.Similar Homes in the area
Home Values in the Area
Average Home Value in this Area
Purchase History
| Date | Type | Sale Price | Title Company |
|---|---|---|---|
| Deed | $610,000 | None Listed On Document | |
| Deed | $610,000 | None Listed On Document | |
| Deed | $339,625 | -- |
Mortgage History
| Date | Status | Loan Amount | Loan Type |
|---|---|---|---|
| Open | $220,000 | New Conventional | |
| Closed | $220,000 | New Conventional | |
| Previous Owner | $516,890 | New Conventional | |
| Previous Owner | $317,197 | FHA | |
| Previous Owner | $320,476 | FHA | |
| Previous Owner | $333,473 | FHA |
Property History
| Date | Event | Price | Change | Sq Ft Price |
|---|---|---|---|---|
| 05/06/2025 05/06/25 | Sold | $610,000 | -1.6% | $240 / Sq Ft |
| 03/18/2025 03/18/25 | For Sale | $620,000 | -- | $244 / Sq Ft |
Tax History Compared to Growth
Tax History
| Year | Tax Paid | Tax Assessment Tax Assessment Total Assessment is a certain percentage of the fair market value that is determined by local assessors to be the total taxable value of land and additions on the property. | Land | Improvement |
|---|---|---|---|---|
| 2024 | $2,077 | $15,620 | $0 | $0 |
| 2023 | $2,077 | $15,620 | $0 | $0 |
| 2022 | $1,929 | $15,620 | $0 | $0 |
| 2021 | $2,023 | $15,620 | $0 | $0 |
| 2020 | $2,097 | $15,620 | $0 | $0 |
| 2019 | $1,866 | $13,580 | $0 | $0 |
| 2017 | $1,802 | $13,580 | $0 | $0 |
| 2016 | $98 | $3,900 | $0 | $0 |
Agents Affiliated with this Home
-
K
Seller's Agent in 2025
Kierstin Allman
Brand Name Real Estate
(843) 241-7713
1 in this area
32 Total Sales
-
E
Buyer's Agent in 2025
Erin Wheatley
Carolina One Real Estate
(843) 478-8140
2 in this area
30 Total Sales
Map
Source: CHS Regional MLS
MLS Number: 25007227
APN: 307-06-00-415
- 2881 Rutherford Way
- 4151 Collins Dr
- Thompson Plan at Park's Edge at Carolina Bay
- Jamison Plan at Park's Edge at Carolina Bay
- Morrison Plan at Park's Edge at Carolina Bay
- Preston Plan at Park's Edge at Carolina Bay
- 4135 Collins Dr
- 1732 Grovehurst Dr
- 1716 Grovehurst Dr
- 3278 Conservancy Ln
- 1720 Restoration Ct
- 1834 Heldsberg Dr
- 1831 Heldsberg Dr
- 1708 Waterbrook Dr
- 3013 Buckeley Cir
- 3025 Buckeley Cir
- 4070 Hartland St
- 4030 Babbitt St
- 4028 Babbitt St
- 4024 Babbitt St






