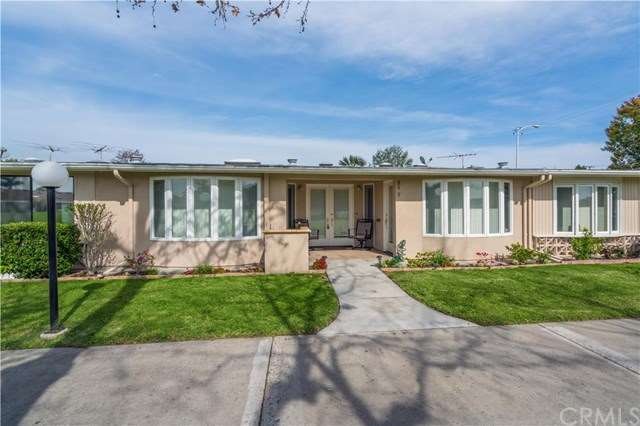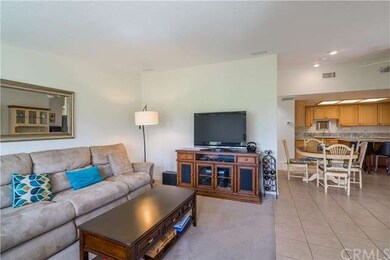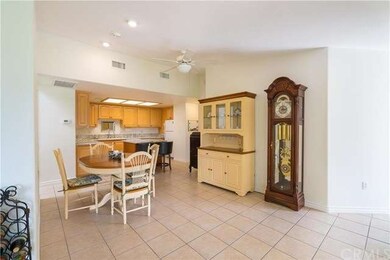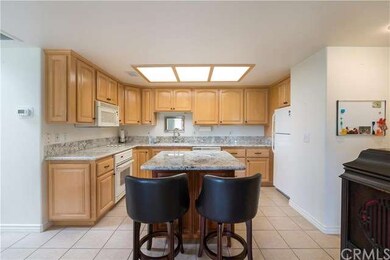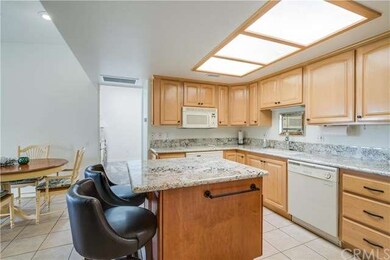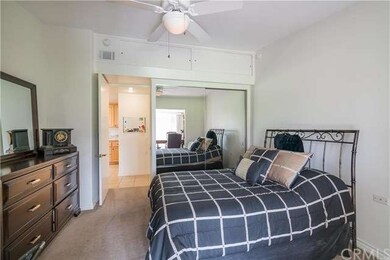
1841 Golden Rain Rd Unit 21F Seal Beach, CA 90740
Highlights
- Golf Course Community
- 24-Hour Security
- Senior Community
- Fitness Center
- Spa
- RV Parking in Community
About This Home
As of September 2016Mutual 14. Set on the patio enjoying the cool breeze. You will be AWESTRUCK by the FANTASTIC southwest facing view of the golf course. This fully remodeled home has, double pane windows, new central heating and air condition system, smooth ceilings, and double entry doors opening into a tiled entry area. The living room has Berber carpet, vertical louvers, bay window and built-in audio speakers. The dining area has ceramic tile flooring, recessed lighting and a ceiling fan. The high side bedroom has a large opening skylight, Berber carpet, walk-in closet and attached bath with granite counter top and ceramic tile flooring. The kitchen has ceramic tile flooring, microwave, stove top, built in oven, dishwasher, granite counter top, large opening skylight and a freestanding island. The hall bath has ceramic tile flooring, stackable washer and dryer, set down shower, granite counter top and extra storage cabinets. The hall side bedroom has Berber carpet, mirrored closet doors, and a ceiling fan. The office/den area has ceramic tile flooring, bay window and built-in audio speaker. If the buyer is interested in purchasing any of the furniture it could be negotiated apart from the sale of the property. Carport is located in building 156, space 15
Last Agent to Sell the Property
Steven Marsh
First Team Real Estate License #00361589 Listed on: 07/10/2016
Property Details
Home Type
- Co-Op
Year Built
- Built in 1964
Lot Details
- 1,100 Sq Ft Lot
- Two or More Common Walls
HOA Fees
- $323 Monthly HOA Fees
Property Views
- Panoramic
- Golf Course
- Park or Greenbelt
Home Design
- Contemporary Architecture
- Slab Foundation
- Fire Rated Drywall
Interior Spaces
- 1,100 Sq Ft Home
- 1-Story Property
- Wired For Sound
- Built-In Features
- Ceiling Fan
- Skylights
- Recessed Lighting
- Jalousie or louvered window
- Double Pane Windows
- Insulated Windows
- Blinds
- Bay Window
- Window Screens
- Living Room
- Home Office
Kitchen
- Eat-In Kitchen
- Electric Oven
- Electric Cooktop
- Microwave
- Dishwasher
- Kitchen Island
- Granite Countertops
- Disposal
Flooring
- Carpet
- Tile
Bedrooms and Bathrooms
- 2 Bedrooms
- Walk-In Closet
Laundry
- Laundry Room
- Stacked Washer and Dryer
Home Security
- Fire and Smoke Detector
- Pest Guard System
Parking
- 1 Parking Space
- 1 Detached Carport Space
- Parking Available
- Assigned Parking
Outdoor Features
- Spa
- Covered patio or porch
- Rain Gutters
Utilities
- Central Heating and Cooling System
- 220 Volts in Kitchen
- Private Water Source
- Water Heater
Listing and Financial Details
- Assessor Parcel Number 94734705
Community Details
Overview
- Senior Community
- RV Parking in Community
- Greenbelt
Amenities
- Community Barbecue Grill
- Picnic Area
- Sauna
- Clubhouse
- Banquet Facilities
- Billiard Room
- Meeting Room
- Card Room
- Recreation Room
Recreation
- Golf Course Community
- Ping Pong Table
- Fitness Center
- Community Pool
- Community Spa
- Bike Trail
Pet Policy
- Pets Allowed
- Pet Restriction
Security
- 24-Hour Security
- Controlled Access
Similar Homes in Seal Beach, CA
Home Values in the Area
Average Home Value in this Area
Property History
| Date | Event | Price | Change | Sq Ft Price |
|---|---|---|---|---|
| 09/20/2016 09/20/16 | Sold | $422,000 | -0.7% | $384 / Sq Ft |
| 08/09/2016 08/09/16 | Pending | -- | -- | -- |
| 07/10/2016 07/10/16 | For Sale | $425,000 | 0.0% | $386 / Sq Ft |
| 05/24/2016 05/24/16 | Pending | -- | -- | -- |
| 05/23/2016 05/23/16 | For Sale | $425,000 | 0.0% | $386 / Sq Ft |
| 05/18/2016 05/18/16 | Pending | -- | -- | -- |
| 05/06/2016 05/06/16 | Price Changed | $425,000 | -7.6% | $386 / Sq Ft |
| 03/05/2016 03/05/16 | For Sale | $459,900 | +24.3% | $418 / Sq Ft |
| 03/03/2014 03/03/14 | Sold | $370,000 | -7.0% | $370 / Sq Ft |
| 01/28/2014 01/28/14 | Pending | -- | -- | -- |
| 11/07/2013 11/07/13 | For Sale | $398,000 | -- | $398 / Sq Ft |
Tax History Compared to Growth
Agents Affiliated with this Home
-
S
Seller's Agent in 2016
Steven Marsh
First Team Real Estate
-
D
Buyer's Agent in 2016
Dawn Januszka
The Januszka Group, Inc.
(562) 290-9031
5 in this area
6 Total Sales
Map
Source: California Regional Multiple Listing Service (CRMLS)
MLS Number: PW16046523
- 1871 Golden Rain Rd
- 1830 Sunningdale Rd
- 1730 Sunningdale Rd Unit 17C
- 13610 Burning Tree Ln Unit 2F
- 13320 Del Monte Dr Unit M15 9G
- 13601 Del Monte Dr Unit A51
- 13601 Del Monte Dr
- 1681 Tam O'Shanter Rd Unit 10C M12
- 13338 Del Monte Dr Unit 3K
- 13271 Del Monte Dr Unit M14-33J
- 1701 Sunningdale Rd Unit 53E
- 13671 Annandale Dr Unit 11K
- 13300 Twin Hills Dr Unit 46 A
- 13310 Twin Hills Dr
- 13540 Saint Andrews Dr Unit M14 4J
- 1640 Glenview Rd Unit 76i
- 13450 Saint Andrews Dr
- 1670 Interlachen Rd Unit 43J
- 1601 Glenview Rd Unit 64K
- 13430 St Andrews Dr Unit 72D
