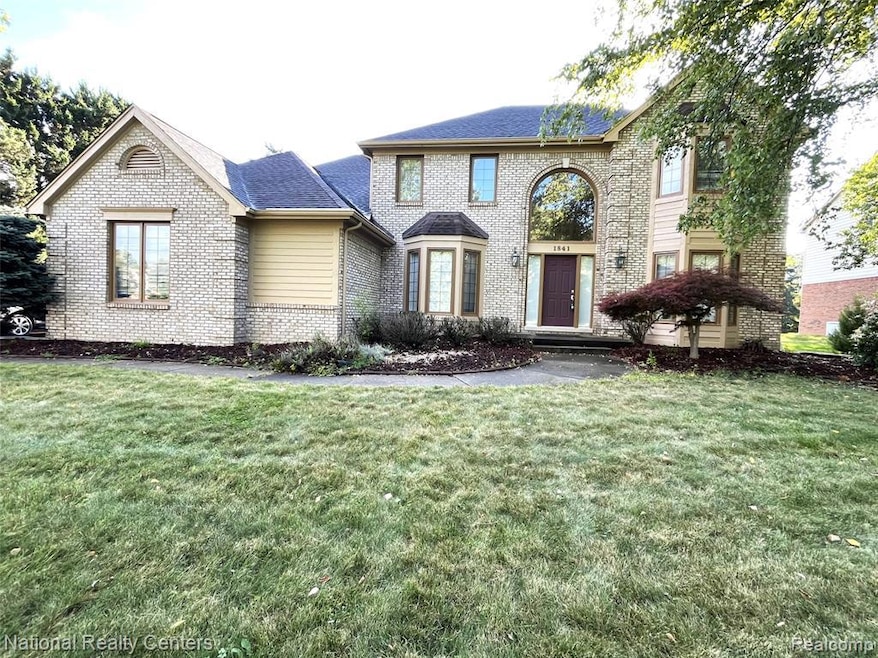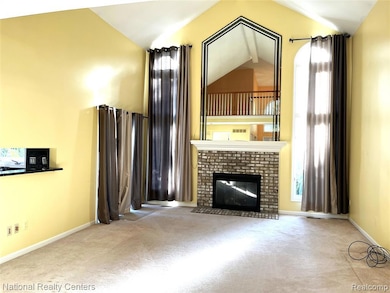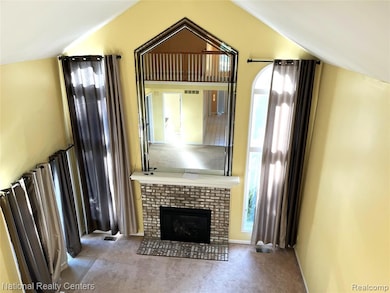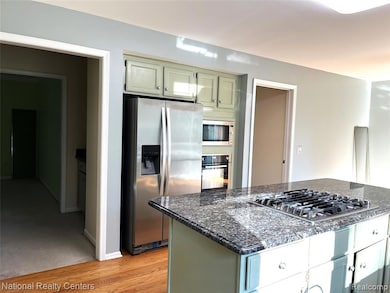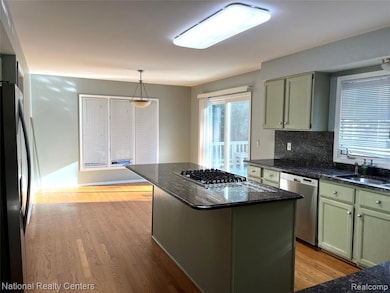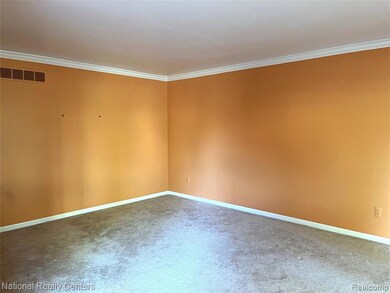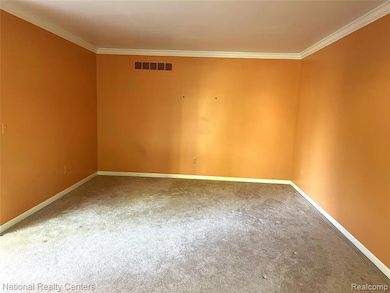1841 Grayslake Dr Rochester Hills, MI 48306
Highlights
- 0.73 Acre Lot
- Colonial Architecture
- Breakfast Area or Nook
- Long Meadow Elementary School Rated A
- Ground Level Unit
- 2 Car Attached Garage
About This Home
Great opportunity to lease in Highly Sought After Neighborhood Vintage Estate in Rochester Hills. This stunning home offers 4 large bedrooms and 3.5 baths, on 1st floor Kitchen with Granite Counters leads to large Breakfast nook, Lots of cabinets with butler pantry, High ceiling Living room, Large Formal living room, Formal Dining Room, Office, Laundry and half bath. Upstairs, Master Suite with recessed lights and large walk-in closet and luxurious en-suite bathroom provides a private oasis to unwind after a long day. 3 additional large bedrooms with full bathroom. Finished basement with additional bedroom with full bathroom. All stainless-steel appliances included plus an extra refrigerator in the basement. Enjoy the large private backyard with a huge deck, two car attached garage, the backyard has sprinklers. This property is situated in friendly neighborhood, walking distance to beautiful paint creek trial. This home is close to Oakland University, The Village of Rochester Hills, the charming shops of downtown Rochester and numerous dining and entertainment options. The highly rated Rochester Community School District with Brewster Elementary School, West Middle School and Adam High School.
Home Details
Home Type
- Single Family
Est. Annual Taxes
- $3,756
Year Built
- Built in 1991
Lot Details
- 0.73 Acre Lot
- Lot Dimensions are 110x289.5
HOA Fees
- $38 Monthly HOA Fees
Parking
- 2 Car Attached Garage
Home Design
- Colonial Architecture
- Brick Exterior Construction
- Poured Concrete
Interior Spaces
- 2,858 Sq Ft Home
- 2-Story Property
- Recessed Lighting
- Breakfast Area or Nook
- Finished Basement
Bedrooms and Bathrooms
- 4 Bedrooms
Location
- Ground Level Unit
Utilities
- Forced Air Heating System
- Heating System Uses Natural Gas
Listing and Financial Details
- Security Deposit $5,010
- 12 Month Lease Term
- Application Fee: 50.00
- Assessor Parcel Number 1504151001
Community Details
Overview
- Vintage Estates Subdivision
Pet Policy
- Pets Allowed
Map
Source: Realcomp
MLS Number: 20251032212
APN: 15-04-151-001
- 1613 Grandview Dr
- 1568 Grandview Dr
- 2200 N Fairview Ln
- 1865 Archers Pointe
- 1515 Chevy Circuit
- 1614 Crossbow Ct
- 1402 E Fairview Ln
- 2501 Tower Hill Ln
- 1513 Lomas Verdes
- 1210 Grandview Dr
- 2208 Chippenham Chase
- 5466 Orchard Ridge Dr
- 1938 Kilburn Rd N
- 5300 Old Mill Rd
- 761 Apple Hill Ln
- 1437 Lantern Ln
- 5350 Brewster Rd
- 746 Birch Tree Ln
- 1377 Autumn Ln
- 1130 Silver Creek Ct
- 1944 Fairfield Dr
- 2244 N Fairview Ln
- 969 Greenview Ct
- 3017 Tribute Creek Blvd
- 460 W Tienken Rd
- 1685 Bedford Square Dr
- 1375 Rochdale Ct
- 1467 Rochdale Pond Ct
- 17 Avonwood Blvd
- 2375 Walton Blvd Unit 8
- 3475 Tremonte Cir S Unit 221
- 3541 Oakmonte Blvd
- 3547 Oakmonte Blvd
- 4906 Stonehenge Dr
- 281 Reitman Ct
- 1016 Ironwood Ct
- 3706 Newcastle Dr
- 425 Pinehurst Dr
- 126 Orchardale Dr
- 3189 Silverbrook Dr
