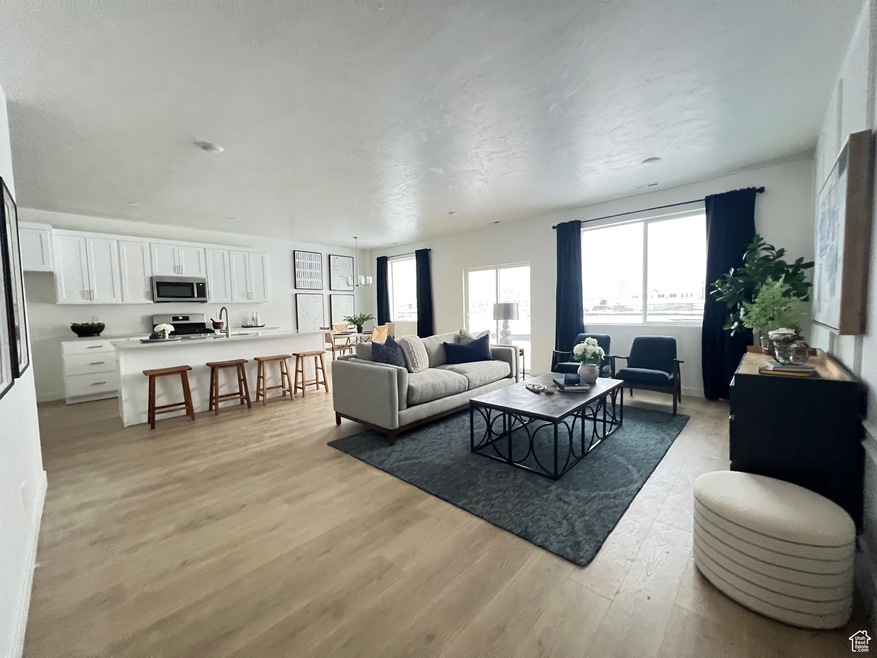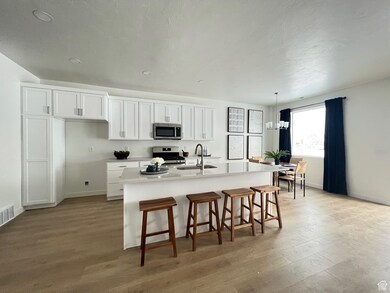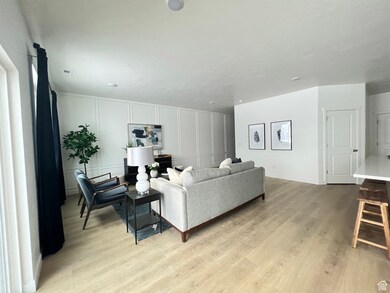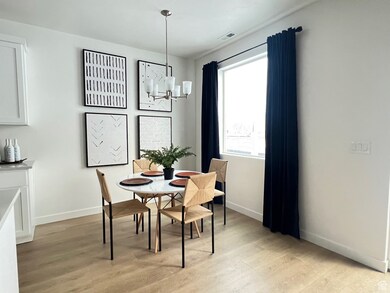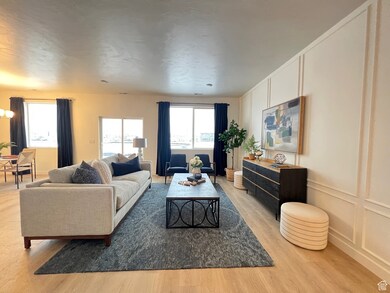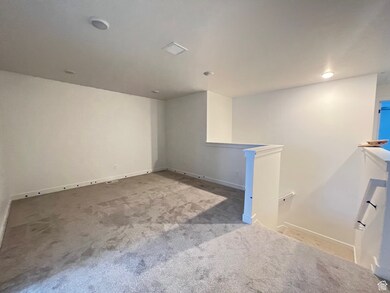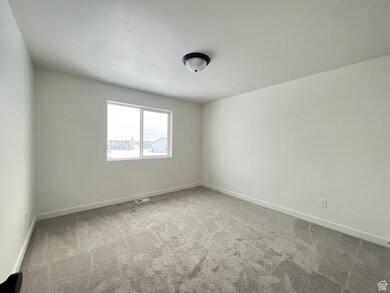1841 N 630 St W Unit 71 Spanish Fork, UT 84660
Estimated payment $3,066/month
Highlights
- New Construction
- Walk-In Closet
- Open Patio
- Secluded Lot
- Community Playground
- Community Barbecue Grill
About This Home
Brand new townhome has fully fenced yard with a gate to keep littles and pets from escaping! A townhome with a private yard for a swing, sandbox or a garden and includes a patio! The spacious home offers an open family room, kitchen and dining nook with plenty of room for entertaining. All interior selections have been made by professional designer and they are gorgeous! Upper level offers 3 spacious bedrooms and a loft. 2-car garage is oversized w/room for bikes and storage and a long driveway for additional parking. Home is currently under construction and is expected to be completed by year end. Photos are of another finished home.
Listing Agent
Kim Lau
Keystone Brokerage LLC License #5454311 Listed on: 09/28/2024
Townhouse Details
Home Type
- Townhome
Year Built
- Built in 2024 | New Construction
Lot Details
- 871 Sq Ft Lot
- Property is Fully Fenced
- Landscaped
- Corner Lot
- Sprinkler System
HOA Fees
- $104 Monthly HOA Fees
Parking
- 2 Car Garage
- 4 Open Parking Spaces
Home Design
- Stucco
Interior Spaces
- 2,152 Sq Ft Home
- 2-Story Property
- Sliding Doors
Kitchen
- Free-Standing Range
- Microwave
- Disposal
Flooring
- Carpet
- Laminate
- Tile
Bedrooms and Bathrooms
- 3 Bedrooms
- Walk-In Closet
Outdoor Features
- Open Patio
Schools
- Salem Elementary School
- Salem Jr Middle School
- Salem Hills High School
Utilities
- Forced Air Heating and Cooling System
- Natural Gas Connected
Listing and Financial Details
- Home warranty included in the sale of the property
- Assessor Parcel Number 51-776-0071
Community Details
Overview
- Association fees include insurance, ground maintenance, trash
- Kami Su Association, Phone Number (801) 704-3440
- Haven Oaks Subdivision
Amenities
- Community Barbecue Grill
- Picnic Area
Recreation
- Community Playground
- Snow Removal
Pet Policy
- Pets Allowed
Map
Home Values in the Area
Average Home Value in this Area
Property History
| Date | Event | Price | List to Sale | Price per Sq Ft |
|---|---|---|---|---|
| 11/22/2024 11/22/24 | Pending | -- | -- | -- |
| 09/28/2024 09/28/24 | For Sale | $471,565 | -- | $219 / Sq Ft |
Source: UtahRealEstate.com
MLS Number: 2026247
- 1788 N 630 St W Unit 47
- 1826 N 630 St W Unit 101
- 833 W 250 N
- 226 N 860 W Unit 156
- 13 N 710 W
- 393 N 400 W
- 294 W 200 N
- 134 N 300 W
- 559 N Mitchell Dr
- 1040 W Center St
- 956 W 40 N
- 88 S 400 W
- 903 W 100 S
- 433 N 100 W
- 231 S 880 W
- 40 W 400 N Unit 1-6
- 2645 W 360 S Unit 1
- 2576 W 360 S Unit 5
- 225 W 300 S
- 1026 W 350 S
