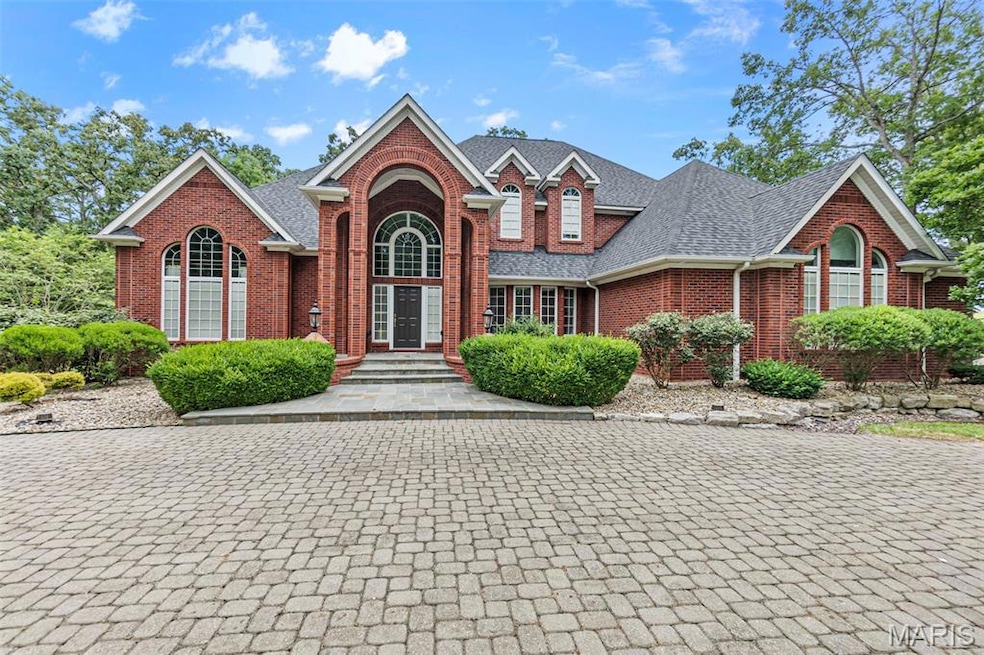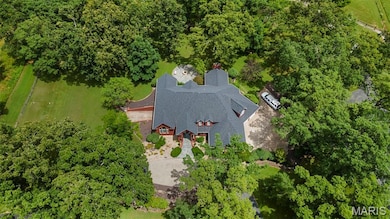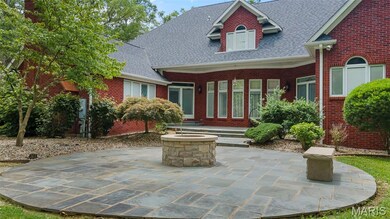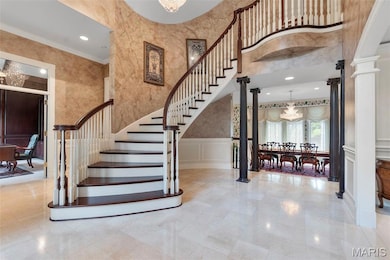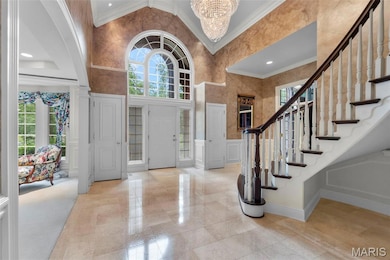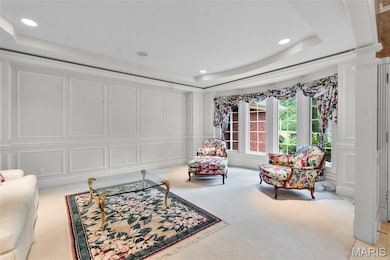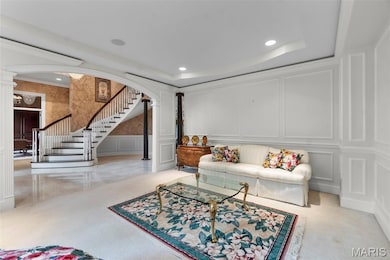1841 N Main St Perryville, MO 63775
Estimated payment $8,528/month
Highlights
- Stables
- Traditional Architecture
- Granite Countertops
- Recreation Room
- Golf Cart Garage
- Private Yard
About This Home
Are you searching for a stately all-Brick estate on 11.43 acres with luxurious amenities and horse facilities? Discover timeless elegance and refined living in this stunning all-brick home, built in 1995, offering an expansive 5,886 square feet of finished living space. Tucked beneath a canopy of mature trees on 11.43 meticulously manicured acres, this 4-bedroom, 5.5-bath estate delivers both grandeur and functionality. Step through the impressive two-story foyer, where a curved staircase and open balcony set the tone for the formal living and dining rooms. The main-level primary suite is a private retreat, complete with a spacious en-suite bath featuring a separate shower, a luxurious soaker tub, and a large walk-in closet with custom organizers. The oversized kitchen is a chef’s dream—equipped with custom cabinetry, quartz countertops, a center island, gas cooktop, double oven, and a butler’s pantry—flowing seamlessly into the sunlit breakfast room and cozy family room with a wood-burning fireplace. Outdoors, enjoy the peace and privacy of mature trees and wide-open spaces. A massive 36' x 103' detached shop includes four overhead doors, a climate-controlled section with kitchenette and half bath, and a separate area with four horse stalls featuring automatic waterers and an adjoining fenced pasture. This is a rare opportunity to own a distinctive home where luxury meets country charm—perfect for entertaining, equestrian pursuits, or simply enjoying peaceful surroundings.
Home Details
Home Type
- Single Family
Est. Annual Taxes
- $4,780
Year Built
- Built in 1995
Lot Details
- 11.43 Acre Lot
- Partially Fenced Property
- Landscaped
- Gentle Sloping Lot
- Many Trees
- Private Yard
- Front Yard
Parking
- 3.5 Car Attached Garage
- Parking Available
- Side Facing Garage
- Garage Door Opener
- Circular Driveway
- Golf Cart Garage
Home Design
- Traditional Architecture
- Brick Exterior Construction
- Permanent Foundation
- Architectural Shingle Roof
- Concrete Perimeter Foundation
Interior Spaces
- 1.5-Story Property
- Bookcases
- Crown Molding
- Tray Ceiling
- Ceiling Fan
- Recessed Lighting
- Wood Burning Fireplace
- Double Pane Windows
- Blinds
- Palladian Windows
- Window Screens
- Two Story Entrance Foyer
- Family Room with Fireplace
- Living Room
- Breakfast Room
- Formal Dining Room
- Home Office
- Recreation Room
- Workshop
- Utility Room
Kitchen
- Breakfast Bar
- Butlers Pantry
- Double Oven
- Built-In Electric Oven
- Propane Cooktop
- Microwave
- Dishwasher
- Kitchen Island
- Granite Countertops
Flooring
- Carpet
- Laminate
- Ceramic Tile
- Luxury Vinyl Tile
Bedrooms and Bathrooms
- 4 Bedrooms
- Walk-In Closet
- Double Vanity
- Soaking Tub
- Separate Shower
Laundry
- Laundry Room
- Laundry on main level
- Sink Near Laundry
Partially Finished Basement
- Walk-Out Basement
- Basement Fills Entire Space Under The House
- 9 Foot Basement Ceiling Height
- Finished Basement Bathroom
Home Security
- Home Security System
- Fire and Smoke Detector
Outdoor Features
- Patio
- Fire Pit
- Outdoor Storage
- Rain Gutters
Schools
- Perryville Elem. Elementary School
- Perry Co. Middle School
- Perryville Sr. High School
Farming
- Horse or Livestock Barn
- Pasture
Horse Facilities and Amenities
- Corral
- Stables
Utilities
- Forced Air Zoned Heating and Cooling System
- Geothermal Heating and Cooling
- 220 Volts
- Private Water Source
- Electric Water Heater
- Septic Tank
Community Details
- No Home Owners Association
Listing and Financial Details
- Assessor Parcel Number 10-3.0-008-000-000-007.01000
Map
Home Values in the Area
Average Home Value in this Area
Tax History
| Year | Tax Paid | Tax Assessment Tax Assessment Total Assessment is a certain percentage of the fair market value that is determined by local assessors to be the total taxable value of land and additions on the property. | Land | Improvement |
|---|---|---|---|---|
| 2024 | $4,780 | $106,993 | $8,549 | $98,444 |
| 2023 | $4,765 | $106,993 | $8,549 | $98,444 |
| 2022 | $4,656 | $104,483 | $6,039 | $98,444 |
| 2021 | $4,659 | $104,483 | $6,039 | $98,444 |
| 2020 | $4,725 | $101,381 | $5,849 | $95,532 |
| 2019 | $4,712 | $101,381 | $5,849 | $95,532 |
| 2018 | $4,249 | $99,847 | $5,480 | $94,367 |
| 2017 | $4,249 | $99,847 | $5,480 | $94,367 |
| 2016 | $4,249 | $98,613 | $5,480 | $93,133 |
| 2015 | -- | $98,613 | $5,480 | $93,133 |
| 2014 | -- | $98,605 | $5,472 | $93,133 |
Property History
| Date | Event | Price | List to Sale | Price per Sq Ft |
|---|---|---|---|---|
| 07/10/2025 07/10/25 | For Sale | $1,550,000 | -- | $263 / Sq Ft |
Source: MARIS MLS
MLS Number: MIS25047501
APN: 10-3.0-008-000-000-007.01000
- 1001 Harry Ave
- 424 N Spring St
- 1002 Allens Landing Rd
- 221 N Walnut St
- 1066 Hume St
- 7c Deerpath Dr
- 704 S Kingshighway St
- 223 Magnolia St
- 23/25/27 W Saint Joseph St
- 929 Grand Ave
- 120 S West St
- 310 S Walnut St
- 1209 Drury Ln
- 1225 Drury Ln
- 305 Cleo St
- 333 Lynnie St
- 306 Cleo St
- 0 N Highway 51
- 101 Ganahl St
- 601 S Shelby St
