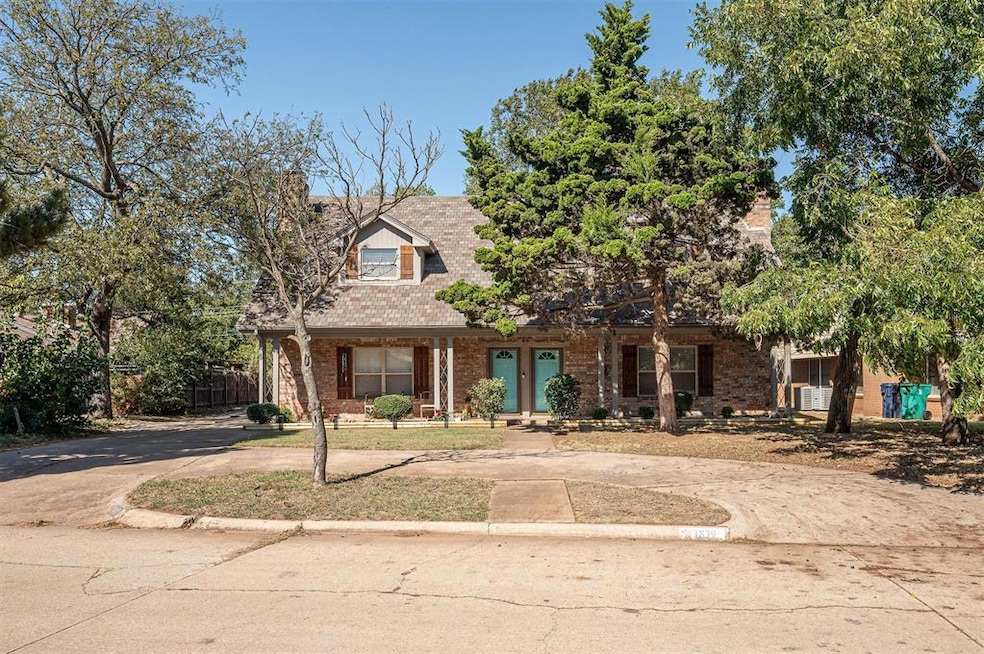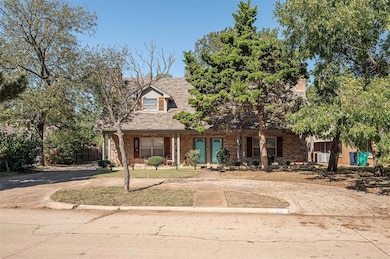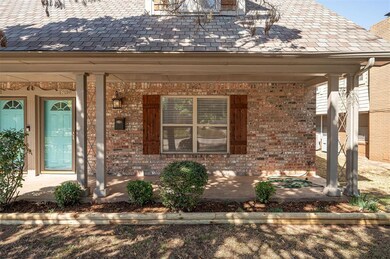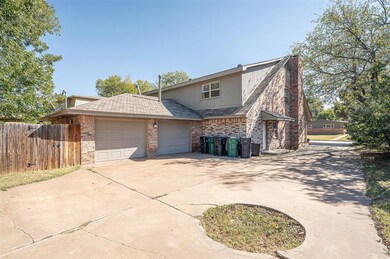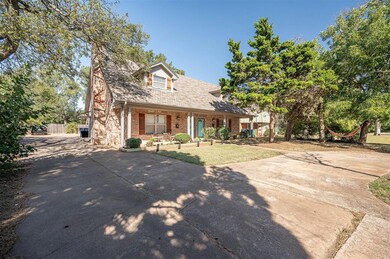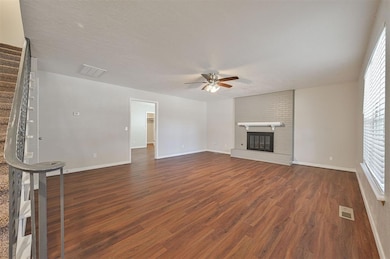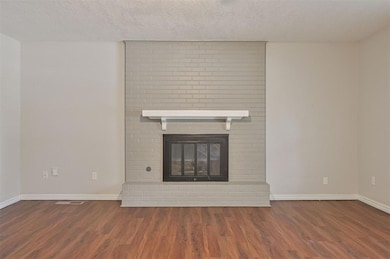1841 NW 42nd St Oklahoma City, OK 73118
Woodland Park NeighborhoodEstimated payment $2,641/month
Highlights
- 15,629 Sq Ft lot
- Circular Driveway
- Central Heating and Cooling System
- Dallas Architecture
- Interior Lot
About This Home
This remodeled duplex checks all the right boxes — location, flexibility, and style.
Located in a prime central OKC location! Just minutes from Penn Square Mall, The Oak development, and the lively Paseo and Plaza districts, this property offers flexibility for both investors and owner-occupants alike. Live in one side and rent the other, or lease both units for excellent income potential.
Each side features a spacious living room with cozy fireplace and stylish vinyl wood flooring, a large dining area open to the kitchen with plenty of cabinet space, and a convenient half bath downstairs. Upstairs you’ll find two generous bedrooms and a full bath. A shared 4-car garage provides ample parking and storage, plus there’s additional space in the circle drive out front.
With its modern updates, functional layout, and unbeatable location near shopping, dining, and major highways, this duplex is a standout opportunity in the heart of the city.
Property Details
Home Type
- Multi-Family
Est. Annual Taxes
- $4,810
Year Built
- Built in 1964
Lot Details
- 0.36 Acre Lot
- Interior Lot
Parking
- Circular Driveway
Home Design
- Duplex
- Dallas Architecture
- Slab Foundation
- Brick Frame
- Composition Roof
Interior Spaces
- 3,516 Sq Ft Home
- 2-Story Property
Bedrooms and Bathrooms
- 4 Bedrooms
Schools
- Monroe Elementary School
- John Marshall Middle School
- Classen High School Of Advanced Studies
Utilities
- Central Heating and Cooling System
Community Details
- 2 Units
Listing and Financial Details
- Legal Lot and Block 6 / 1
Map
Home Values in the Area
Average Home Value in this Area
Tax History
| Year | Tax Paid | Tax Assessment Tax Assessment Total Assessment is a certain percentage of the fair market value that is determined by local assessors to be the total taxable value of land and additions on the property. | Land | Improvement |
|---|---|---|---|---|
| 2024 | $4,810 | $41,118 | $9,559 | $31,559 |
| 2023 | $4,810 | $39,160 | $6,705 | $32,455 |
| 2022 | $4,015 | $34,130 | $5,137 | $28,993 |
| 2021 | $3,826 | $32,505 | $6,705 | $25,800 |
| 2020 | $3,707 | $31,130 | $6,705 | $24,425 |
| 2019 | $3,809 | $32,010 | $5,914 | $26,096 |
| 2018 | $2,438 | $21,491 | $0 | $0 |
| 2017 | $2,320 | $20,467 | $4,816 | $15,651 |
| 2016 | $2,211 | $19,493 | $4,819 | $14,674 |
| 2015 | $2,126 | $18,564 | $2,998 | $15,566 |
| 2014 | $2,013 | $17,680 | $2,896 | $14,784 |
Property History
| Date | Event | Price | List to Sale | Price per Sq Ft | Prior Sale |
|---|---|---|---|---|---|
| 10/23/2025 10/23/25 | For Sale | $425,000 | 0.0% | $121 / Sq Ft | |
| 07/30/2025 07/30/25 | Rented | $1,495 | -2.0% | -- | |
| 07/21/2025 07/21/25 | Under Contract | -- | -- | -- | |
| 06/03/2025 06/03/25 | For Rent | $1,525 | 0.0% | -- | |
| 05/28/2025 05/28/25 | Off Market | $1,525 | -- | -- | |
| 05/19/2025 05/19/25 | Price Changed | $1,525 | -6.2% | $1 / Sq Ft | |
| 03/26/2025 03/26/25 | For Rent | $1,625 | 0.0% | -- | |
| 08/08/2022 08/08/22 | Sold | $355,000 | -2.7% | $101 / Sq Ft | View Prior Sale |
| 07/14/2022 07/14/22 | Pending | -- | -- | -- | |
| 07/12/2022 07/12/22 | For Sale | $365,000 | +30.4% | $104 / Sq Ft | |
| 11/28/2018 11/28/18 | Sold | $280,000 | 0.0% | $80 / Sq Ft | View Prior Sale |
| 11/28/2018 11/28/18 | Sold | $280,000 | -16.4% | $80 / Sq Ft | View Prior Sale |
| 09/29/2018 09/29/18 | Pending | -- | -- | -- | |
| 09/29/2018 09/29/18 | Pending | -- | -- | -- | |
| 07/17/2018 07/17/18 | For Sale | $335,000 | 0.0% | $95 / Sq Ft | |
| 06/19/2018 06/19/18 | For Sale | $335,000 | -- | $95 / Sq Ft |
Purchase History
| Date | Type | Sale Price | Title Company |
|---|---|---|---|
| Quit Claim Deed | -- | -- | |
| Warranty Deed | $355,000 | Stewart Title Guaranty Company | |
| Warranty Deed | $280,000 | American Eagle Title Group | |
| Warranty Deed | -- | -- |
Mortgage History
| Date | Status | Loan Amount | Loan Type |
|---|---|---|---|
| Previous Owner | $286,020 | VA |
Source: MLSOK
MLS Number: 1197171
APN: 100881055
- 1819 NW 42nd St
- 4400 Hemingway Dr Unit 245
- 4400 Hemingway Dr Unit 265
- 4311 N Georgia Ave
- 1731 NW 40th St
- 2009 NW 40th St
- 0 054857452 Unit 1195188
- 1527 NW 43rd St
- 4330 Granger Ave
- 1828 NW 38th St
- 2202 NW 45th St
- 1800 NW 38th St
- 1535 NW 39th St
- 4511 N Mckinley Ave
- 1500 NW 45th St
- 2216 NW 46th St
- 1503 NW 46th St
- 4701 N Mckinley Ave
- 1424 NW 44th St
- 2208 NW 47th St
- 4400 Hemingway Dr Unit 228
- 1828 NW 40th St
- 1705 NW 40th St
- 4301 N Pennsylvania Ave
- 1812-1820 NW 39th St
- 2112 NW 47th St
- 3915 N Pennsylvania Ave
- 2122 NW 38th St
- 3901 N Flynn Ave
- 3617 N Westmont St
- 1221 NW 42nd St
- 4610 N Classen Blvd
- 5200 Oak St
- 2341 NW 37th St
- 1112 NW 44th St
- 2257 NW 52nd St
- 2442 NW 39th St Unit 109
- 2442 NW 39th St Unit 102
- 2442 NW 39th St Unit 204
- 1220 NW 36th St
