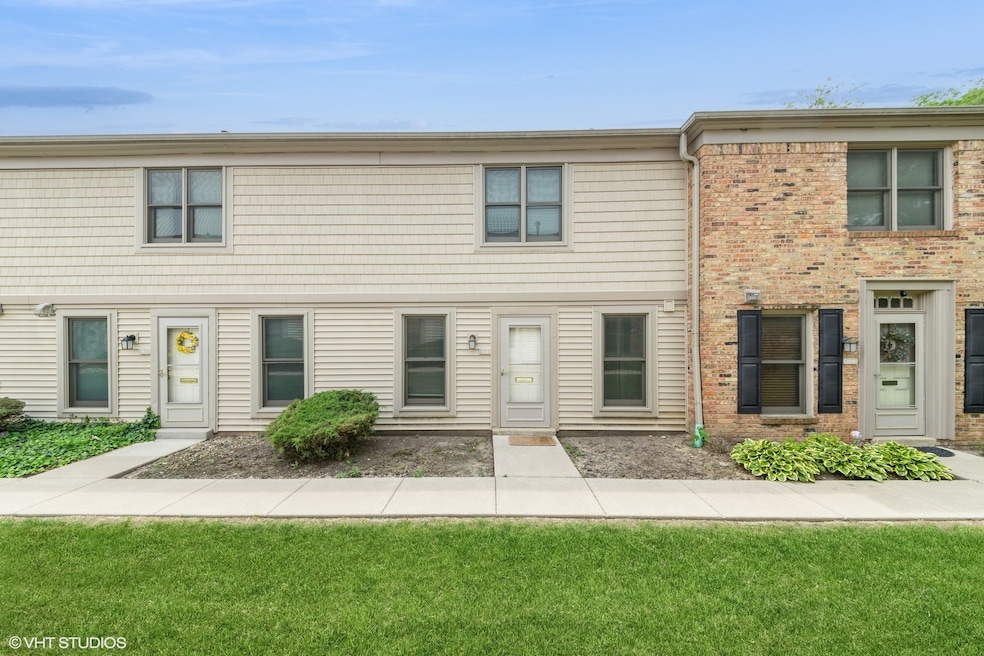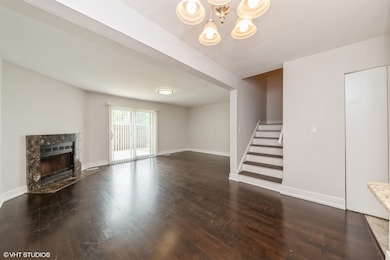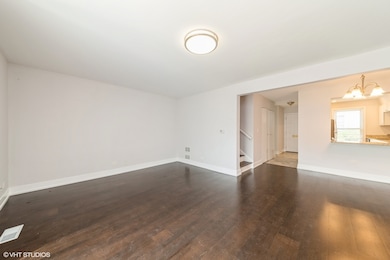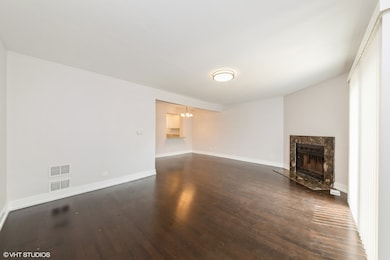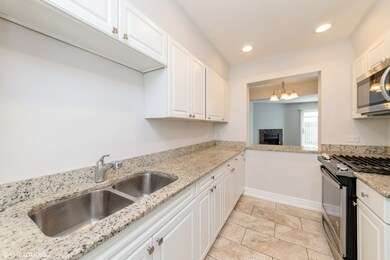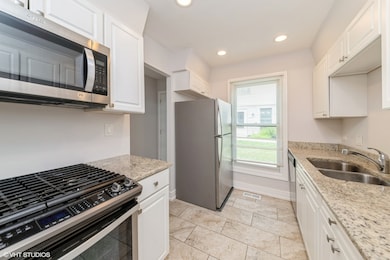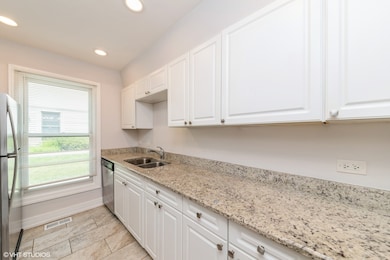
1841 Sessions Walk Unit 1841 Hoffman Estates, IL 60169
South Hoffman Estates NeighborhoodHighlights
- Community Pool
- Tennis Courts
- Resident Manager or Management On Site
- Dwight D Eisenhower Junior High School Rated A-
- Patio
- Laundry Room
About This Home
As of July 2025Move right into this spacious unit featuring an updated kitchen with granite countertops, a large dining area, and an inviting living room with a sliding glass door leading to an enclosed concrete patio-perfect for outdoor enjoyment. The main level includes a convenient half bath. Upstairs you'll find three generously sized bedrooms, all with ample closet space. The primary suite offers an updated en-suite bath, and there is an additional updated full bath in the hallway. Additional features include in-unit washer and dryer, and unassigned parking spaces conveniently located right outside the unit. Great location near shopping, dining, parks, schools, and easy access to the highway.
Last Agent to Sell the Property
@properties Christie's International Real Estate Listed on: 06/13/2025

Townhouse Details
Home Type
- Townhome
Est. Annual Taxes
- $4,677
Year Built
- Built in 1974
HOA Fees
- $579 Monthly HOA Fees
Home Design
- Brick Exterior Construction
- Concrete Perimeter Foundation
Interior Spaces
- 2-Story Property
- Wood Burning Fireplace
- Family Room
- Living Room with Fireplace
- Combination Dining and Living Room
Kitchen
- Microwave
- Dishwasher
- Disposal
Flooring
- Laminate
- Ceramic Tile
- Vinyl
Bedrooms and Bathrooms
- 3 Bedrooms
- 3 Potential Bedrooms
Laundry
- Laundry Room
- Dryer
- Washer
Parking
- 2 Parking Spaces
- Parking Included in Price
- Assigned Parking
Utilities
- Forced Air Heating and Cooling System
- Heating System Uses Natural Gas
- Lake Michigan Water
Additional Features
- Patio
- Fenced
Community Details
Overview
- Association fees include heat, water, parking, insurance, clubhouse, pool, exterior maintenance, lawn care, scavenger, snow removal
- 4 Units
- Hilldale Subdivision
Recreation
- Tennis Courts
- Community Pool
Pet Policy
- Pets up to 99 lbs
- Dogs and Cats Allowed
Security
- Resident Manager or Management On Site
Ownership History
Purchase Details
Home Financials for this Owner
Home Financials are based on the most recent Mortgage that was taken out on this home.Purchase Details
Purchase Details
Purchase Details
Home Financials for this Owner
Home Financials are based on the most recent Mortgage that was taken out on this home.Similar Homes in Hoffman Estates, IL
Home Values in the Area
Average Home Value in this Area
Purchase History
| Date | Type | Sale Price | Title Company |
|---|---|---|---|
| Quit Claim Deed | -- | First American Title | |
| Special Warranty Deed | $135,000 | First American Title | |
| Sheriffs Deed | -- | Attorneys Title Guaranty Fun | |
| Warranty Deed | $134,000 | Pntn |
Mortgage History
| Date | Status | Loan Amount | Loan Type |
|---|---|---|---|
| Closed | $111,375 | Commercial | |
| Previous Owner | $120,600 | Purchase Money Mortgage | |
| Previous Owner | $70,197 | FHA |
Property History
| Date | Event | Price | Change | Sq Ft Price |
|---|---|---|---|---|
| 07/18/2025 07/18/25 | Sold | $255,000 | +2.0% | -- |
| 06/17/2025 06/17/25 | Pending | -- | -- | -- |
| 06/13/2025 06/13/25 | For Sale | $250,000 | 0.0% | -- |
| 05/31/2018 05/31/18 | Rented | $1,700 | 0.0% | -- |
| 04/12/2018 04/12/18 | For Rent | $1,700 | 0.0% | -- |
| 03/19/2018 03/19/18 | Sold | $134,900 | 0.0% | $80 / Sq Ft |
| 01/05/2018 01/05/18 | Pending | -- | -- | -- |
| 12/18/2017 12/18/17 | For Sale | $134,900 | -- | $80 / Sq Ft |
Tax History Compared to Growth
Tax History
| Year | Tax Paid | Tax Assessment Tax Assessment Total Assessment is a certain percentage of the fair market value that is determined by local assessors to be the total taxable value of land and additions on the property. | Land | Improvement |
|---|---|---|---|---|
| 2024 | $4,677 | $15,240 | $3,182 | $12,058 |
| 2023 | $4,526 | $15,240 | $3,182 | $12,058 |
| 2022 | $4,526 | $15,240 | $3,182 | $12,058 |
| 2021 | $4,014 | $11,982 | $5,012 | $6,970 |
| 2020 | $3,921 | $11,982 | $5,012 | $6,970 |
| 2019 | $3,917 | $13,380 | $5,012 | $8,368 |
| 2018 | $2,804 | $8,598 | $4,375 | $4,223 |
| 2017 | $2,754 | $8,598 | $4,375 | $4,223 |
| 2016 | $2,562 | $8,598 | $4,375 | $4,223 |
| 2015 | $1,824 | $5,679 | $3,818 | $1,861 |
| 2014 | $1,792 | $5,679 | $3,818 | $1,861 |
| 2013 | $1,746 | $5,679 | $3,818 | $1,861 |
Agents Affiliated with this Home
-

Seller's Agent in 2025
Paul Fortman
@ Properties
(773) 987-6056
1 in this area
101 Total Sales
-
J
Seller Co-Listing Agent in 2025
Joseph Talia
@ Properties
(708) 439-8882
1 in this area
52 Total Sales
-

Buyer's Agent in 2025
Esther Zamudio
Zamudio Realty Group
(847) 508-7500
3 in this area
630 Total Sales
-

Seller's Agent in 2018
David Hejnowski
RE/MAX FUTURE
(773) 520-3030
75 Total Sales
-
A
Seller's Agent in 2018
Anthony Disano
Parkvue Realty Corporation
(888) 998-4758
4 in this area
691 Total Sales
-

Seller Co-Listing Agent in 2018
Bill Volpe
Parkvue Realty Corporation
(312) 493-4548
3 in this area
579 Total Sales
Map
Source: Midwest Real Estate Data (MRED)
MLS Number: 12389503
APN: 07-08-101-019-1291
- 1832 Bristol Walk Unit 1832
- 1781 Queensbury Cir Unit 5784
- 1812 Bristol Walk Unit 1812
- 1769 Sessions Walk Unit C
- 1840 Huntington Blvd Unit BW3
- 1880 Bonnie Ln Unit 410
- 1800 Huntington Blvd Unit 208
- 1700 Fayette Walk Unit E
- 1500 Robin Cir Unit 118
- 1805 Marquette Ln Unit 5592
- 1954 Brookside Ln
- 1475 Rebecca Dr Unit 311
- 1773 Raleigh Ln Unit 8161
- 1593 Cornell Place Unit 15D
- 1641 Cornell Dr Unit 20E
- 1718 Ardwick Dr
- 1925 Georgetown Ln Unit 4
- 1483 Cornell Ct Unit 4B
- 1956 Georgetown Ln Unit 4
- 1505 Della Dr
