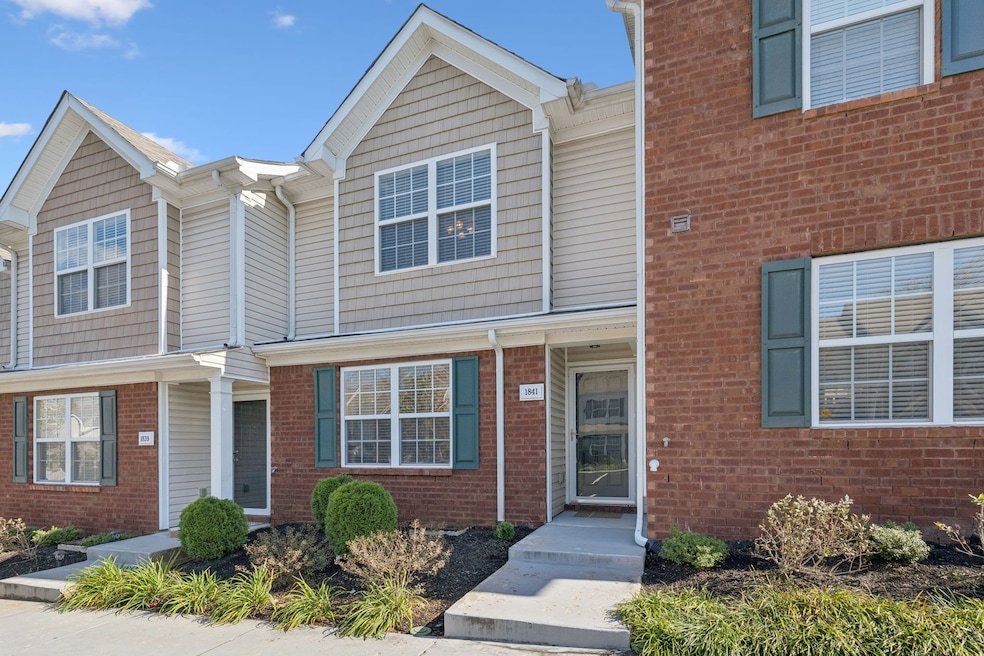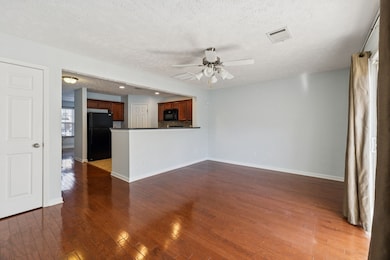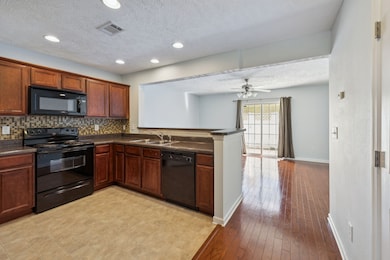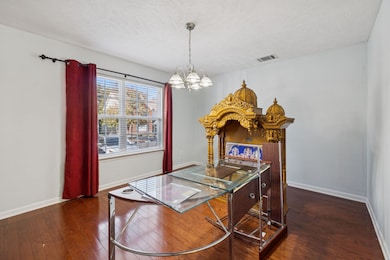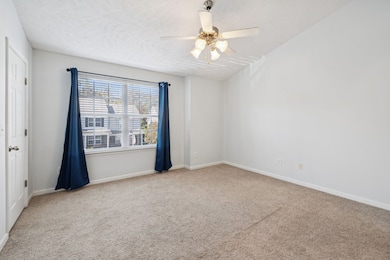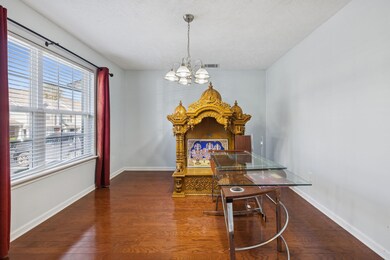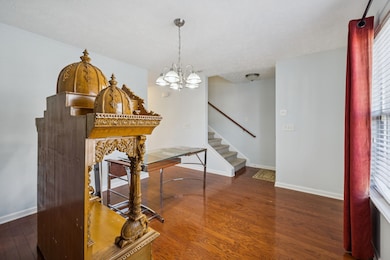1841 Shaylin Loop Antioch, TN 37013
Oak Highlands NeighborhoodEstimated payment $1,862/month
Highlights
- Wood Flooring
- Patio
- Ceiling Fan
- Walk-In Closet
- Central Heating and Cooling System
About This Home
Looking for a home that fits your life — not the other way around? This charming two-bedroom, two-and-a-half-bath townhome might be exactly what you’ve been hoping to find. Set in a quiet, friendly neighborhood, it offers all the comforts of home with none of the hassle. Step inside to an open and airy main level, where the kitchen flows seamlessly into the living area — perfect for cozy nights in or casual get-togethers with friends. The kitchen has a spacious pantry and comes fully stocked with appliances, making cooking and storage easy. Upstairs, you’ll love having two true primary suites, each with its own walk-in closet and full bathroom — ideal for hosting guests, living with a roommate, or creating your own private retreat. The second-floor laundry makes chores simple, and the washer and dryer are included, so you can move right in and start fresh. Your private gated patio is the perfect spot to sip morning coffee, grow a few plants, or just enjoy a quiet evening outdoors. There’s even outdoor storage space for your extras. With a fresh coat of paint throughout, everything feels clean, bright, and ready for you. Living here means easy access to everything you love about Nashville — from the local flavor of Prince’s Hot Chicken and Edley’s Bar-B-Que to groceries at Sprouts and weekend escapes to Radnor Lake. Whether you’re heading downtown for work or play, you’re just a short drive away. If you’ve been waiting for a place that feels comfortable, convenient, and completely yours, you’ll know it the moment you step through the door.
Listing Agent
The Anderson Group Real Estate Services, LLC Brokerage Phone: 6155097000 License # 304262 Listed on: 11/05/2025
Open House Schedule
-
Sunday, November 16, 20252:00 to 4:00 pm11/16/2025 2:00:00 PM +00:0011/16/2025 4:00:00 PM +00:00Add to Calendar
Townhouse Details
Home Type
- Townhome
Est. Annual Taxes
- $1,768
Year Built
- Built in 2008
Lot Details
- 436 Sq Ft Lot
- Back Yard Fenced
HOA Fees
- $164 Monthly HOA Fees
Home Design
- Brick Exterior Construction
- Vinyl Siding
Interior Spaces
- 1,348 Sq Ft Home
- Property has 2 Levels
- Ceiling Fan
Kitchen
- Microwave
- Dishwasher
- Disposal
Flooring
- Wood
- Carpet
- Laminate
Bedrooms and Bathrooms
- 2 Bedrooms
- Walk-In Closet
Laundry
- Dryer
- Washer
Parking
- 2 Open Parking Spaces
- 2 Parking Spaces
- Parking Lot
- Assigned Parking
Schools
- May Werthan Shayne Elementary School
- William Henry Oliver Middle School
- John Overton Comp High School
Additional Features
- Patio
- Central Heating and Cooling System
Listing and Financial Details
- Assessor Parcel Number 173050A14800CO
Community Details
Overview
- Association fees include maintenance structure, ground maintenance, insurance, trash
- Barnes Crossing Subdivision
Pet Policy
- Pets Allowed
Map
Home Values in the Area
Average Home Value in this Area
Tax History
| Year | Tax Paid | Tax Assessment Tax Assessment Total Assessment is a certain percentage of the fair market value that is determined by local assessors to be the total taxable value of land and additions on the property. | Land | Improvement |
|---|---|---|---|---|
| 2024 | $1,768 | $54,325 | $10,250 | $44,075 |
| 2023 | $1,768 | $54,325 | $10,250 | $44,075 |
| 2022 | $2,058 | $54,325 | $10,250 | $44,075 |
| 2021 | $1,786 | $54,325 | $10,250 | $44,075 |
| 2020 | $1,645 | $38,975 | $7,500 | $31,475 |
| 2019 | $1,230 | $38,975 | $7,500 | $31,475 |
Property History
| Date | Event | Price | List to Sale | Price per Sq Ft | Prior Sale |
|---|---|---|---|---|---|
| 11/06/2025 11/06/25 | For Sale | $295,000 | +181.0% | $219 / Sq Ft | |
| 01/10/2014 01/10/14 | Off Market | $105,000 | -- | -- | |
| 11/22/2013 11/22/13 | For Sale | $127,972 | +21.9% | $98 / Sq Ft | |
| 02/17/2012 02/17/12 | Sold | $105,000 | -- | $80 / Sq Ft | View Prior Sale |
Purchase History
| Date | Type | Sale Price | Title Company |
|---|---|---|---|
| Warranty Deed | $133,000 | Marshal County Title & Escro | |
| Warranty Deed | $105,000 | Marshall County Title & Escr | |
| Warranty Deed | $136,900 | Tri Star Title & Escrow Llc |
Mortgage History
| Date | Status | Loan Amount | Loan Type |
|---|---|---|---|
| Previous Owner | $102,338 | FHA | |
| Previous Owner | $134,601 | FHA |
Source: Realtracs
MLS Number: 3039815
APN: 173-05-0A-148-00
- 1846 Shaylin Loop
- 1755 Red Jacket Dr
- 1792 Red Jacket Dr
- 1930 Shaylin Loop
- 208 Cedarview Dr
- 1199 Barnes Rd
- 218 Cedarview Dr
- 4020 Barnes Cove Dr
- 509 Cedar Dr
- 1440 Hunters Branch Rd
- 234 Cedarview Dr
- 521 Saint Jules Ln Unit 810
- 101 Vickey Ct
- 403 Kinhawk Dr
- 2308 Somerset Valley Dr
- 7219 Althorp Way Unit 4
- 7513 Lords Chapel Dr Unit 816
- 112 Vickey Ct
- 7230 Althorp Way Unit 12
- 425 Cedarmont Dr
- 1848 Shaylin Loop
- 329 Cedarcreek Dr Unit A
- 2030 Shaylin Loop
- 2004 Shaylin Loop
- 208 Cedarview Dr
- 5801 Labrador Ln
- 2008 Cottage Grove Ct
- 1861 Cottage Grove Way
- 124 Vickey Ct
- 7230 Althorp Way Unit 13
- 253 Cedarview Dr
- 924 Ilawood Dr
- 1233 Brentwood Highlands Dr
- 7333 Althorp Way
- 7629 Leveson Way
- 7712 Porter House Dr
- 147 Shadow Glen Dr
- 7822 Heaton Way
- 7826 Heaton Way
- 9109 Otter Ln
