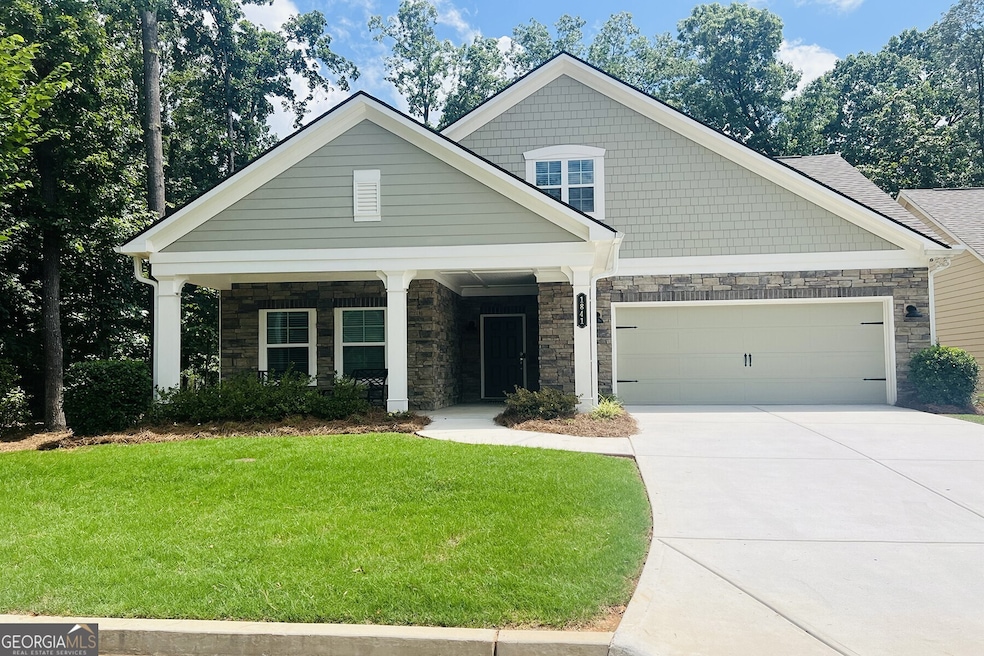Luxurious Ranch Home in Serene Kennesaw Setting This stunning ranch home is nestled in the picturesque woods of Kennesaw Mountain Park and offers the epitome of luxury and comfort for today's discerning buyer. This End unit in the sought after 55+ Active Community of Stilesboro has meticulous landscaping to greet you as you arrive and a private manicured yard to enjoy. This home presents a rare opportunity to own an exceptional property located minutes from all that Marietta and Kennesaw have to offer! Upon entering, you are welcomed into the elegant foyer adorned with architectural details including arched door ways and high ceilings that compliment the gleaming hardwood floors leading you into the expansive living areas. The open floor plan seamlessly connects the living areas with the gourmet kitchen equipped with luxury stainless steel appliances and custom cabinetry. The inviting family room boasts a marble fireplace and panoramic views of the backyard oasis. The Primary suite offers tranquility with its refined spacing,trim work and bathroom featuring dual vanities and tiled walk-in shower. Front guest bedroom gets plenty of natrual light and offers functional closet space. Office on main has french doors. Upstairs Suite with bath is perfectly suited to allow guests to relax and offers ample room for storage. The 2-car garage features a 240v/50amp power outlet for efficient EV charging. Outside, the backyard retreat awaits with a oversized patio and custom chef outdoor kitchen. This setting is ideal for alfresco dining and entertaining guests while enjoying the professionally landscaped grounds. Located in the charming neighborhood of Kennesaw, residents enjoy easy access to local dining, shopping, and entertainment options, as well as top-rated schools and recreational facilities like the adjoining Kennseaw Moutnain National Battlefiled and its network of world class hiking rails.

