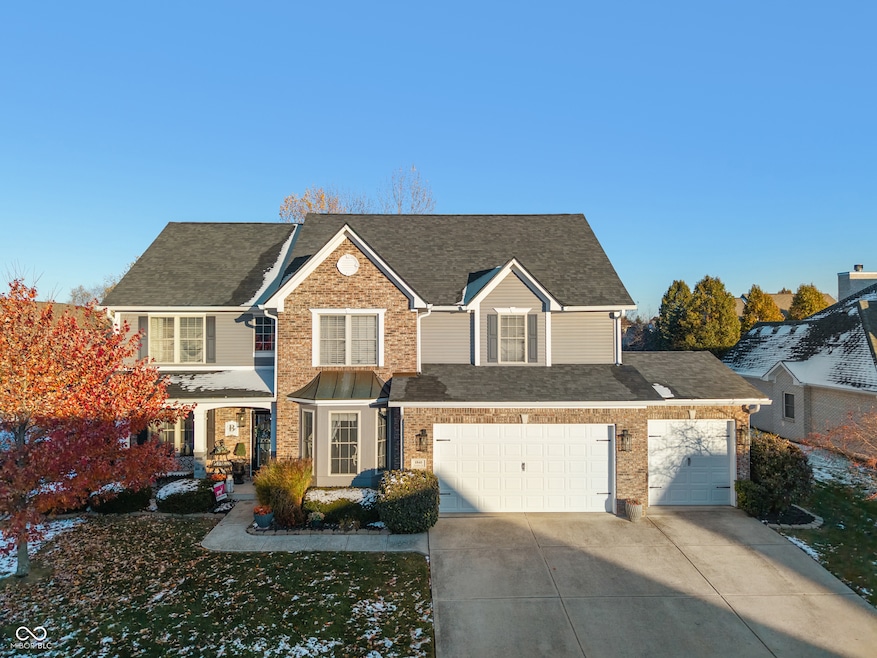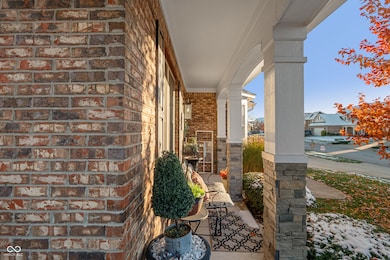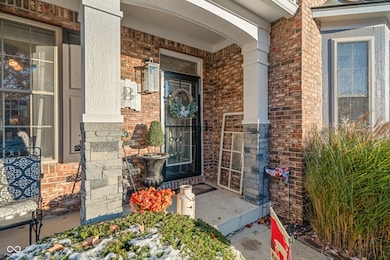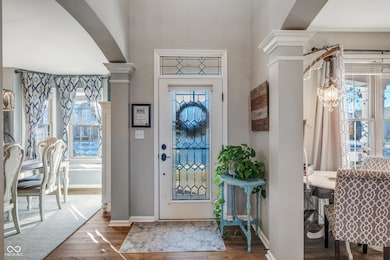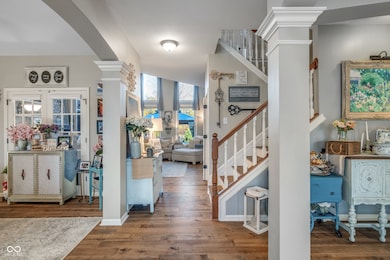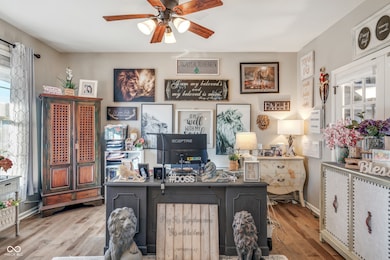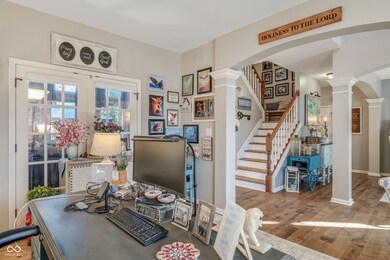1841 Versailles Dr Greenwood, IN 46143
Estimated payment $3,554/month
Highlights
- Freestanding Bathtub
- Cathedral Ceiling
- Great Room with Fireplace
- Sugar Grove Elementary School Rated A
- Wood Flooring
- Double Oven
About This Home
Welcome to the distinguished Chateaux at Woodfield, where spacious living meets refined elegance. This custom-built residence presents an exceptional opportunity for sophisticated homeownership. The property greets you with a grand two-story foyer and arched walkways, leading into an expansive open floor plan accentuated by authentic Canadian maple flooring throughout the main level, staircases, upper-level landing, and hallways. The great room centers around a fireplace flanked by built-in cabinetry, while stacked windows with electric blinds provide abundant natural light and a welcoming atmosphere-ideal for both intimate gatherings and larger social occasions. The sunroom offers year-round comfort with full heating and cooling; alternatively, open the windows during mild spring and autumn days to enjoy the surrounding natural ambiance. Notable upgrades include a kitchen enhanced with a tiled backsplash, quartz countertops, and sink, as well as all bathrooms featuring tile floors and granite-topped vanities. The primary ensuite has been thoughtfully updated, now showcasing a raised double vanity with granite counters, a walk-in shower, a clawfoot soaking tub, and convenient electric blinds. The finished basement offers luxury vinyl plank flooring, a shiplap accent wall, ample built-ins, and flexible spaces for recreation, office work, or media enjoyment. Additional amenities include a fifth bedroom, full bathroom, exercise room, and generous storage areas. Recent improvements consist of a new tankless water heater and an upgraded breaker box, installed this summer for enhanced safety and efficiency. Expanding beyond the main living area, the property features a private outdoor retreat, complete with a stamped concrete patio and designated dining space-perfect for al fresco entertaining. The outdoor living area provides an inviting setting for relaxation, complemented by a fire pit for enjoying evenings beneath the stars, and a fenced yard ensuring the security o
Home Details
Home Type
- Single Family
Est. Annual Taxes
- $4,278
Year Built
- Built in 2005
Lot Details
- 0.31 Acre Lot
- Landscaped with Trees
HOA Fees
- $35 Monthly HOA Fees
Parking
- 3 Car Attached Garage
Home Design
- Brick Exterior Construction
- Vinyl Siding
- Concrete Perimeter Foundation
Interior Spaces
- 2-Story Property
- Cathedral Ceiling
- Paddle Fans
- Gas Log Fireplace
- Entrance Foyer
- Great Room with Fireplace
- Laundry on main level
Kitchen
- Breakfast Bar
- Double Oven
- Gas Oven
- Built-In Microwave
- Dishwasher
- Disposal
Flooring
- Wood
- Carpet
- Ceramic Tile
- Vinyl Plank
Bedrooms and Bathrooms
- 5 Bedrooms
- Walk-In Closet
- Dual Vanity Sinks in Primary Bathroom
- Freestanding Bathtub
- Soaking Tub
Finished Basement
- Basement Fills Entire Space Under The House
- Sump Pump with Backup
- Basement Storage
- Basement Window Egress
Home Security
- Radon Detector
- Fire and Smoke Detector
Outdoor Features
- Fire Pit
Schools
- Center Grove Elementary School
- Center Grove Middle School Central
- Center Grove High School
Utilities
- Forced Air Heating and Cooling System
- Tankless Water Heater
Community Details
- Association fees include home owners, parkplayground, management, snow removal, tennis court(s)
- Association Phone (765) 742-6390
- Chateaux At Woodfield Subdivision
- Property managed by Mainstreet Management
- The community has rules related to covenants, conditions, and restrictions
Listing and Financial Details
- Legal Lot and Block 42 / 1
- Assessor Parcel Number 410412011026000041
Map
Home Values in the Area
Average Home Value in this Area
Tax History
| Year | Tax Paid | Tax Assessment Tax Assessment Total Assessment is a certain percentage of the fair market value that is determined by local assessors to be the total taxable value of land and additions on the property. | Land | Improvement |
|---|---|---|---|---|
| 2025 | $4,278 | $428,600 | $57,000 | $371,600 |
| 2024 | $4,278 | $427,800 | $57,000 | $370,800 |
| 2023 | $3,964 | $396,400 | $57,000 | $339,400 |
| 2022 | $3,820 | $382,000 | $57,000 | $325,000 |
| 2021 | $3,188 | $318,800 | $57,000 | $261,800 |
| 2020 | $3,145 | $314,500 | $57,000 | $257,500 |
| 2019 | $3,042 | $304,200 | $57,000 | $247,200 |
| 2018 | $3,048 | $307,000 | $57,000 | $250,000 |
| 2017 | $2,902 | $302,500 | $45,700 | $256,800 |
| 2016 | $2,779 | $291,700 | $45,700 | $246,000 |
| 2014 | $2,696 | $269,600 | $45,700 | $223,900 |
| 2013 | $2,696 | $272,000 | $45,700 | $226,300 |
Property History
| Date | Event | Price | List to Sale | Price per Sq Ft | Prior Sale |
|---|---|---|---|---|---|
| 11/12/2025 11/12/25 | For Sale | $599,900 | +72.9% | $124 / Sq Ft | |
| 01/10/2020 01/10/20 | Sold | $347,000 | -2.0% | $72 / Sq Ft | View Prior Sale |
| 11/18/2019 11/18/19 | Pending | -- | -- | -- | |
| 11/06/2019 11/06/19 | Price Changed | $354,000 | -1.1% | $73 / Sq Ft | |
| 10/31/2019 10/31/19 | For Sale | $358,000 | -- | $74 / Sq Ft |
Purchase History
| Date | Type | Sale Price | Title Company |
|---|---|---|---|
| Warranty Deed | $347,000 | Security Title | |
| Warranty Deed | -- | None Available | |
| Quit Claim Deed | $157,500 | Bay Antioanl Title Co | |
| Sheriffs Deed | $222,500 | None Available | |
| Warranty Deed | -- | None Available |
Mortgage History
| Date | Status | Loan Amount | Loan Type |
|---|---|---|---|
| Open | $347,000 | VA | |
| Previous Owner | $252,700 | New Conventional | |
| Previous Owner | $245,718 | New Conventional |
Source: MIBOR Broker Listing Cooperative®
MLS Number: 22072842
APN: 41-04-12-011-026.000-041
- 1760 Saratoga Dr
- 1169 Richmond Ln
- 1680 Woodfield Dr
- 1217 Lucca Dr
- 1197 Lucca Dr
- 1626 Woodfield Dr
- 1393 Padana Dr
- 1065 Bent Branch Ln
- 5906 Aleppo Ln
- 984 Bent Branch Ln
- 2288 Shadow Trace Way
- 925 Bent Branch Cir
- Emmett Plan at Brighton Knoll - Designer Collection
- Winston Plan at Brighton Knoll - Designer Collection
- Wyatt Plan at Brighton Knoll - Designer Collection
- Charles Plan at Brighton Knoll - Designer Collection
- Blair Plan at Brighton Knoll - Designer Collection
- Calvin Plan at Brighton Knoll - Designer Collection
- Grandin Plan at Brighton Knoll - Designer Collection
- Avery Plan at Brighton Knoll - Designer Collection
- 2135 Woodfield Dr
- 1336 Turkington Ct
- 1424 Tuscany Dr
- 2345 Thorium Dr
- 1680 Grove Crossing Blvd
- 1100 Devonshire Dr E
- 3037 Golfview Dr
- 1688 Harvest Meadow Dr
- 694 Morgan Way
- 3360 Yorkshire Dr
- 1490 St Clare Way
- 1625 Pinecone Ln E
- 371 S Hendricks Dr
- 1613 Library Blvd
- 861 Southern Pines Dr
- 2926 Limber Pine Dr
- 2493 Grand Fir Dr
- 2525 Grand Fir Dr
- 356 Winterset Way
- 2621 Grand Fir Dr
