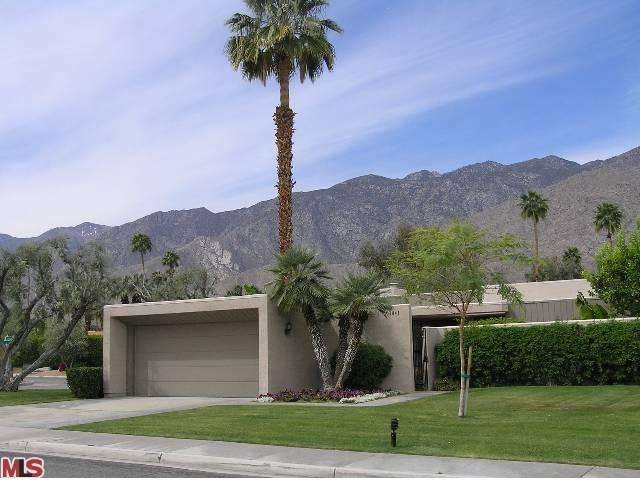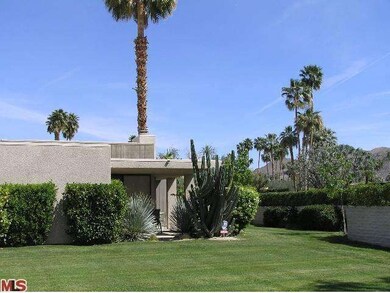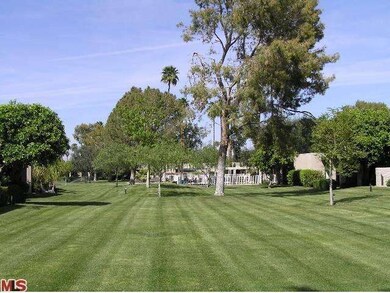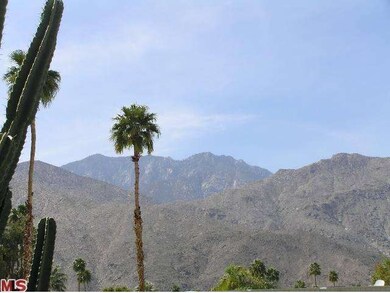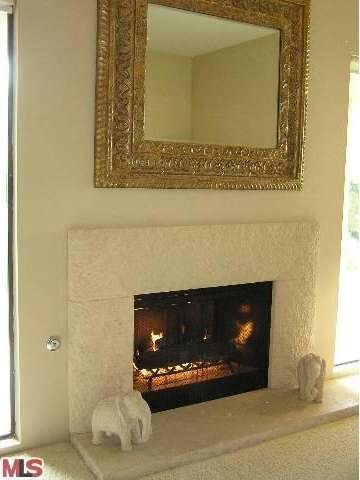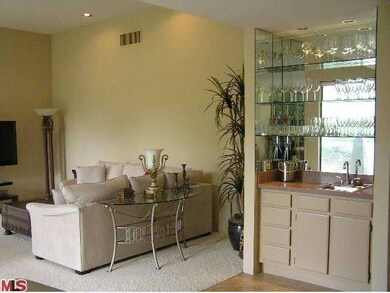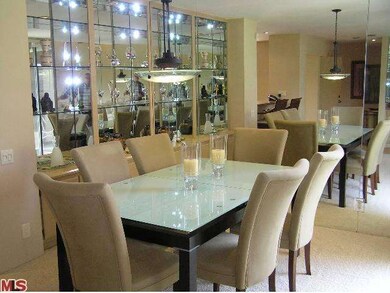
1841 Via Aguila Palm Springs, CA 92264
Twin Palms NeighborhoodAbout This Home
As of April 2017Expansive South and West mountain views from the living, dining and master bedroom. Very private end unit, gated courtyard entrance with fountain facing mountains to the east. Private driveway with double car attached garage with direct access. Double door entry to foyer, tile floors on the diagonal, 12 foot tall smooth ceilings in the living area with fireplace. Large kitchen with Cesar stone counter tops and plenty of cabinet storage. Wet bar for great entertaining. Two large bedroom suites with walk-in closets and patio access plus views. One has a built-in custom cabinet Murphy system, a queen plus a twin. If you want a South Palm Springs location, the feel of a house in condo form, great views.... Take a look at your new home.
Last Agent to Sell the Property
Bennion Deville Homes License #01489191 Listed on: 03/28/2013

Last Buyer's Agent
Becky Bowles
Re/Max Desert Properties License #01371127T

Property Details
Home Type
Condominium
Est. Annual Taxes
$6,537
Year Built
1977
Lot Details
0
Parking
2
Listing Details
- Entry Location: Ground Level - no steps
- Active Date: 2013-07-19
- Building Size: 1680.0
- Building Structure Style: Modern
- Driving Directions: Sunrise Way south which becomes La Vern Way. Right on South Caliente to La Jolla. Turn Right and house is on the left at the corner of La Jolla and Via Aguila
- Full Street Address: 1841 VIA AGUILA
- Land Lease Purchase: No
- Pool Descriptions: Community Pool, Association Pool
- Primary Object Modification Timestamp: 2015-11-10
- Property Condition: Updated/Remodeled
- Spa Descriptions: Community
- Unit Floor In Building: 1
- Total Number of Units: 31
- View Type: Mountain View
- Special Features: None
- Property Sub Type: Condos
- Stories: 1
- Year Built: 1977
Interior Features
- Bathroom Features: Double Vanity(s)
- Bedroom Features: All Bedrooms Down
- Eating Areas: Dining Area
- Advertising Remarks: Expansive South and West mountain views from the living, dining and master bedroom. Very private end unit, gated courtyard entrance with fountain facing mountains to the east. Private driveway with double car attached garage with direct access. Double
- Total Bedrooms: 2
- Builders Tract Code: 6170
- Builders Tract Name: CANYON SOUTH 3
- Fireplace: Yes
- Land Lease Amount Per Year: 1680.0
- Land Lease Expiration Year: 2042
- Levels: One Level
- Playing Courts: Community, Tennis Court Private
- Spa: Yes
- Interior Amenities: Recessed Lighting
- Fireplace Rooms: Living Room
- Floor Material: Ceramic Tile
- Kitchen Features: Skylight(s)
- Laundry: In Garage
- Pool: Yes
Exterior Features
- View: Yes
- Lot Size Sq Ft: 4356
- Common Walls: Attached
- Direction Faces: Faces East
- Construction: Stucco
- Foundation: Foundation - Concrete Slab
- Other Features: End Unit
- Patio: Wrap Around Porch
- Roofing: Foam
- Water: District/Public
Garage/Parking
- Garage Spaces: 2.0
- Total Parking Spaces: 2
- Parking Type: Garage Is Attached
Utilities
- Sewer: In Street Paid
- Sprinklers: Sprinkler System
- TV Svcs: Cable TV
- Volt 220: In Garage
- Water Heater: Gas
- Cooling Type: Air Conditioning, Ceiling Fan(s)
- Heating Fuel: Natural Gas
- Security: Prewired for alarm system
Condo/Co-op/Association
- HOA: No
- HOA Fee Frequency: Monthly
- Association Rules: PetsPermitted
- Association Name: Canyon South 3
- HOA Fees: 585.0
Multi Family
- Total Floors: 1
Ownership History
Purchase Details
Purchase Details
Similar Homes in Palm Springs, CA
Home Values in the Area
Average Home Value in this Area
Purchase History
| Date | Type | Sale Price | Title Company |
|---|---|---|---|
| Interfamily Deed Transfer | -- | None Available | |
| Interfamily Deed Transfer | -- | None Available |
Mortgage History
| Date | Status | Loan Amount | Loan Type |
|---|---|---|---|
| Closed | $206,250 | New Conventional |
Property History
| Date | Event | Price | Change | Sq Ft Price |
|---|---|---|---|---|
| 04/17/2017 04/17/17 | Sold | $425,000 | 0.0% | $253 / Sq Ft |
| 03/17/2017 03/17/17 | Pending | -- | -- | -- |
| 03/10/2017 03/10/17 | For Sale | $425,000 | +54.5% | $253 / Sq Ft |
| 09/13/2013 09/13/13 | Sold | $275,000 | -8.3% | $164 / Sq Ft |
| 07/29/2013 07/29/13 | Pending | -- | -- | -- |
| 05/09/2013 05/09/13 | Price Changed | $299,800 | -6.6% | $178 / Sq Ft |
| 03/28/2013 03/28/13 | For Sale | $321,000 | -- | $191 / Sq Ft |
Tax History Compared to Growth
Tax History
| Year | Tax Paid | Tax Assessment Tax Assessment Total Assessment is a certain percentage of the fair market value that is determined by local assessors to be the total taxable value of land and additions on the property. | Land | Improvement |
|---|---|---|---|---|
| 2025 | $6,537 | $516,453 | $146,230 | $370,223 |
| 2023 | $6,537 | $496,400 | $140,552 | $355,848 |
| 2022 | $6,537 | $486,668 | $137,797 | $348,871 |
| 2021 | $6,406 | $477,127 | $135,096 | $342,031 |
| 2020 | $6,121 | $472,235 | $133,711 | $338,524 |
| 2019 | $5,777 | $462,977 | $131,090 | $331,887 |
| 2018 | $5,907 | $453,900 | $128,520 | $325,380 |
| 2017 | $4,113 | $308,420 | $76,048 | $232,372 |
| 2016 | $3,996 | $302,373 | $74,557 | $227,816 |
| 2015 | $3,834 | $297,833 | $73,438 | $224,395 |
| 2014 | $3,780 | $292,000 | $72,000 | $220,000 |
Agents Affiliated with this Home
-
Marc Lange

Seller's Agent in 2017
Marc Lange
Equity Union
(760) 834-5484
2 in this area
137 Total Sales
-
C
Seller Co-Listing Agent in 2017
Carl Blea
AC Eagle Corporation
-
Doug Lederman

Buyer's Agent in 2017
Doug Lederman
Windermere Real Estate
(415) 244-9960
18 Total Sales
-
John Burge

Seller's Agent in 2013
John Burge
Bennion Deville Homes
(760) 409-4651
46 Total Sales
-
B
Buyer's Agent in 2013
Becky Bowles
RE/MAX
-
B
Buyer's Agent in 2013
Becky Bowles Rhonda Mann
Map
Source: Palm Springs Regional Association of Realtors
MLS Number: 13-660891PS
APN: 009-604-236
- 1445 Via Isla
- 1860 Via Isla
- 1800 S La Paloma
- 1311 Fuego Cir
- 1215 S La Verne Way
- 1585 E Madrona Dr
- 1651 E Twin Palms Dr
- 1111 E Palm Canyon Dr Unit 122
- 1111 E Palm Canyon Dr Unit 226
- 1111 E Palm Canyon Dr Unit 310
- 1111 E Palm Canyon Dr Unit 107
- 1111 E Palm Canyon Dr Unit 225
- 1111 E Palm Canyon Dr Unit 326
- 1111 E Palm Canyon Dr Unit 306
- 1111 E Palm Canyon Dr Unit 104
- 1655 E Palm Canyon Dr Unit 110
- 1655 E Palm Canyon Dr Unit 318
- 1655 E Palm Canyon Dr Unit 114
- 1655 E Palm Canyon Dr Unit 306
- 1655 E Palm Canyon Dr Unit 308
