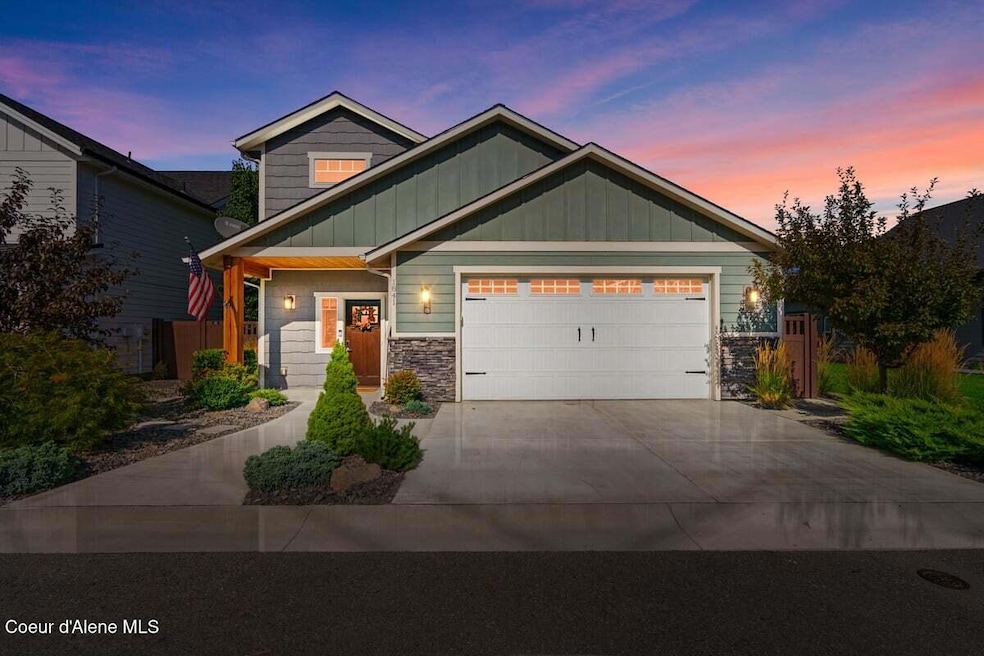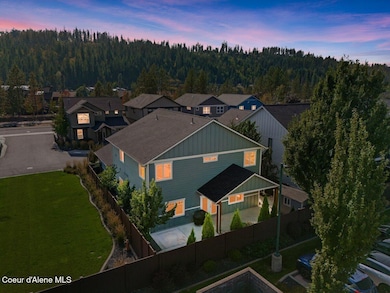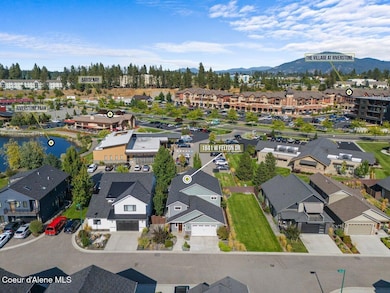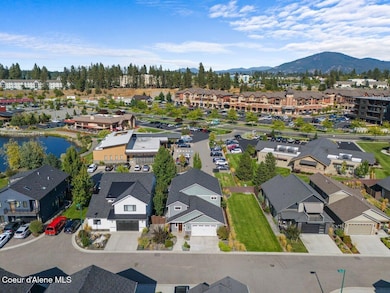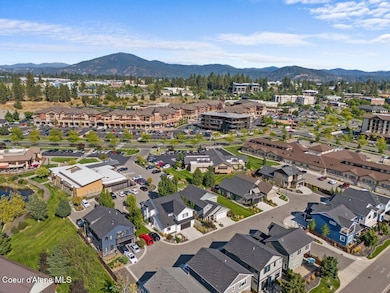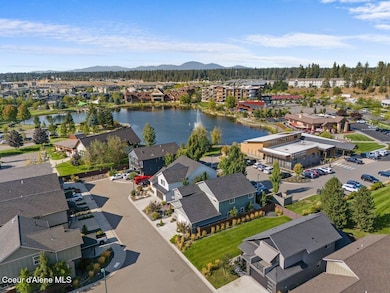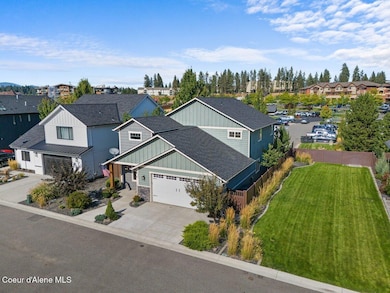1841 W Felton Dr Coeur D'Alene, ID 83814
Spokane River District NeighborhoodEstimated payment $5,603/month
Highlights
- Primary Bedroom Suite
- River View
- Covered Patio or Porch
- Gated Community
- Wine Refrigerator
- 4-minute walk to Riverstone Park
About This Home
Discover one of the finest homes in Riverstone's exclusive gated community, just steps from the Spokane River and Centennial Trail. Offering over 2,700 sq ft, this beautifully designed 4 bed, 2.5 bath home combines elegance, comfort, and effortless low-maintenance living in the heart of Coeur d'Alene. The main-floor primary suite features its own laundry hookup/or second closet, while a second laundry room upstairs makes hosting guests a breeze. The expansive living room flows seamlessly into a gourmet kitchen with quartz island seating, induction cooktop, KitchenAid appliances, walk-in pantry, and wine fridge—perfect for both everyday living and entertaining. An oversized 2-car garage with utility sink and hot/cold hose bib adds convenience, while the private covered patio provides a serene retreat. All of this within walking distance to boutique shopping, dining, entertainment, and the lake—enjoy the very best CDA lifestyle at your doorstep.
Listing Agent
The Experience Northwest License #SP28406 Listed on: 09/17/2025
Home Details
Home Type
- Single Family
Est. Annual Taxes
- $3,967
Year Built
- Built in 2019
Lot Details
- 4,356 Sq Ft Lot
- Open Space
- Southern Exposure
- Property is Fully Fenced
- Level Lot
- Open Lot
HOA Fees
- $12 Monthly HOA Fees
Parking
- Attached Garage
Property Views
- River
- Mountain
- Territorial
Home Design
- Concrete Foundation
- Slab Foundation
- Frame Construction
- Shingle Roof
- Composition Roof
Interior Spaces
- 2,703 Sq Ft Home
- Multi-Level Property
- Central Vacuum
- Gas Fireplace
Kitchen
- Walk-In Pantry
- Built-In Oven
- Electric Oven or Range
- Cooktop
- Microwave
- Dishwasher
- Wine Refrigerator
- Kitchen Island
- Disposal
Flooring
- Carpet
- Laminate
- Tile
Bedrooms and Bathrooms
- 4 Bedrooms | 1 Main Level Bedroom
- Primary Bedroom Suite
- 3 Bathrooms
Laundry
- Laundry Room
- Electric Dryer
- Washer
Home Security
- Home Security System
- Smart Thermostat
Outdoor Features
- Covered Patio or Porch
- Exterior Lighting
- Shed
- Rain Gutters
Utilities
- Forced Air Heating and Cooling System
- Furnace
- Geothermal Heating and Cooling
- Electric Water Heater
- Private Sewer
- High Speed Internet
- Internet Available
- Cable TV Available
Listing and Financial Details
- Assessor Parcel Number CL2380010030
Community Details
Overview
- Tilford Place Subdivision
Security
- Gated Community
Map
Home Values in the Area
Average Home Value in this Area
Tax History
| Year | Tax Paid | Tax Assessment Tax Assessment Total Assessment is a certain percentage of the fair market value that is determined by local assessors to be the total taxable value of land and additions on the property. | Land | Improvement |
|---|---|---|---|---|
| 2025 | $4,085 | $985,170 | $345,000 | $640,170 |
| 2024 | $4,085 | $974,899 | $345,000 | $629,899 |
| 2023 | $4,085 | $1,077,388 | $380,000 | $697,388 |
| 2022 | $5,156 | $1,127,502 | $357,000 | $770,502 |
| 2021 | $5,494 | $778,608 | $180,000 | $598,608 |
| 2020 | $5,007 | $681,820 | $150,000 | $531,820 |
| 2019 | $1,549 | $648,324 | $150,000 | $498,324 |
Property History
| Date | Event | Price | List to Sale | Price per Sq Ft |
|---|---|---|---|---|
| 11/21/2025 11/21/25 | Price Changed | $995,950 | -2.8% | $368 / Sq Ft |
| 11/12/2025 11/12/25 | Price Changed | $1,025,000 | -7.7% | $379 / Sq Ft |
| 10/27/2025 10/27/25 | Price Changed | $1,110,000 | -0.4% | $411 / Sq Ft |
| 09/17/2025 09/17/25 | For Sale | $1,115,000 | -- | $413 / Sq Ft |
Purchase History
| Date | Type | Sale Price | Title Company |
|---|---|---|---|
| Quit Claim Deed | -- | American Land Title | |
| Quit Claim Deed | -- | American Land Title | |
| Interfamily Deed Transfer | -- | None Available | |
| Warranty Deed | -- | Kootenai County Title Co |
Mortgage History
| Date | Status | Loan Amount | Loan Type |
|---|---|---|---|
| Open | $399,000 | Credit Line Revolving | |
| Previous Owner | $472,500 | New Conventional |
Source: Coeur d'Alene Multiple Listing Service
MLS Number: 25-9497
APN: CL238001003A
- 1796 W Felton Dr
- 2151 N Main St Unit 349
- 2151 N Main St Unit 233
- 1950 W Bellerive Ln Unit 310
- 2050 N Main St
- 2050 N Main St Unit 214
- 1884 W Bellerive Ln Unit 415
- 2051 N Main St Unit 314
- 2051 N Main St Unit 315
- 2051 N Main St Unit 302
- 2996 N Casa Ct
- 202 S Millview Ln
- 2418 N Atlas Rd
- 3026 Suzanne C
- 2484 N Atlas Rd
- 2598 W Lumber Ln
- 2925 N Heartwood Rd
- 2927 N Heartwood Rd
- 2931 N Heartwood Rd
- 2629 W Lumber Ln
- 1940 W Riverstone Dr
- 2336 W John Loop
- 1905 W Appleway Ave
- 1000 W Ironwood Dr
- 1851 Legends Pkwy
- 3193 N Atlas Rd
- 3202-3402 E Fairway Dr
- 505 W Spokane Ave
- 2877 Sherwood Dr
- 3404 W Seltice Way
- 3781 N Ramsey Rd
- 3825 N Ramsey Rd
- 128 W Neider Ave
- 4034 Idewild Loop
- 101 E Miller Ave Unit B
- 3594 N Cederblom
- 4569 N Driver Ln
- 4295 W Saw Blade Ln
- 849 N 4th St
- 849 N 4th St
