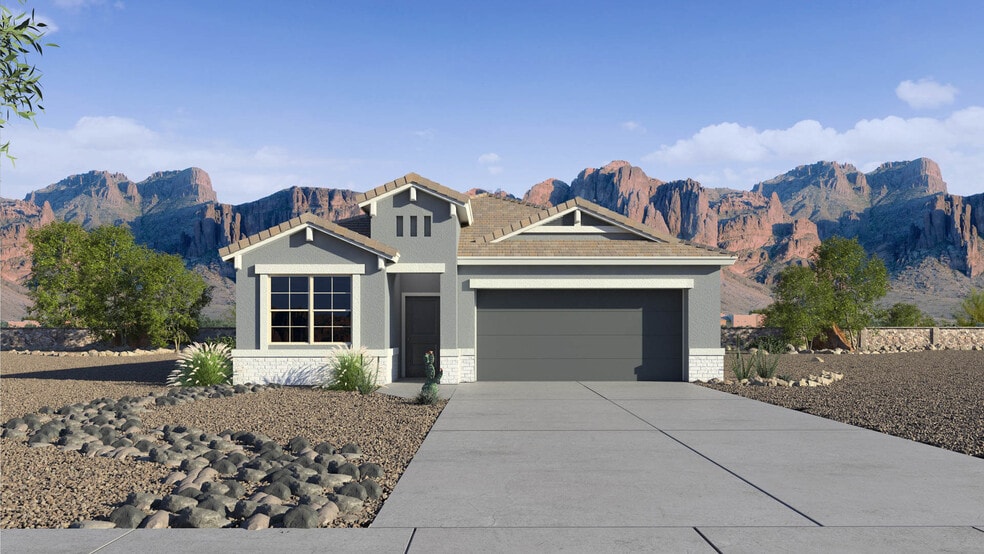
18410 W Hackamore Dr Wittmann, AZ 85361
Rio Rancho EstatesEstimated payment $2,555/month
Highlights
- New Construction
- Community Playground
- Community Barbecue Grill
- Willow Canyon High School Rated A-
- Park
- Trails
About This Home
The Dove floor plan offers a well-organized layout with practical and appealing features. It includes a two-car tandem garage and a separated dining room, enhancing the flow and functionality of the home. The corner kitchen opens to a large great room that overlooks the backyard, creating a bright and open living space. The first bedroom serves as a private retreat with its own full bathroom and a walk-in closet. The secondary bedrooms are situated at the front of the home, down the hall from the second bathroom, providing a clear separation from the main living areas. This home comes equipped with modern Smart Home Technology, a stainless-steel range, and elegant granite and marble countertops. Standard two-tone paint, polished chrome bath accessories, upgraded carpet with stain guard, and desert front yard landscaping add both style and convenience to the Dove floor plan. Images and 3D tours only represent the Dove plan and may vary from homes as built. Speak to your sales representative for more information.
Home Details
Home Type
- Single Family
Parking
- 3 Car Garage
Home Design
- New Construction
Interior Spaces
- 1-Story Property
Bedrooms and Bathrooms
- 3 Bedrooms
- 2 Full Bathrooms
Community Details
Overview
- Property has a Home Owners Association
Amenities
- Community Barbecue Grill
- Picnic Area
Recreation
- Community Playground
- Park
- Trails
Matterport 3D Tour
Map
Move In Ready Homes with Dove Plan
Other Move In Ready Homes in Rio Rancho Estates
About the Builder
- Rio Rancho Estates
- 18342 W Faye Way
- 0 W Grand -- Unit 6980870
- 17334 W Norwich Dr Unit 29
- 0 186 -- Unit 6962855
- Asante Heritage - Asante Heritage Active Adult - Freedom II
- 0 W Jomax Rd Unit B3
- North Copper Canyon - Maple
- North Copper Canyon - Sonoran Collection
- North Copper Canyon
- Asante Heritage - Asante Heritage Active Adult - Encore II
- Asante Heritage - Asante Heritage Active Adult - Cottage
- North Copper Canyon - The Skyview Collection
- 0 N 187th Ave Unit 6962540
- Asante Heritage - Asante Heritage Active Adult - Inspiration II
- Asante Heritage - Asante Heritage Active Adult - Tradition II
- Artisan at Asante - Asante Artisan - Destiny
- Tierra Vistoso
- Asante Heritage - Asante Heritage Active Adult - Inspiration
- Artisan at Asante - Asante Artisan - Discovery





