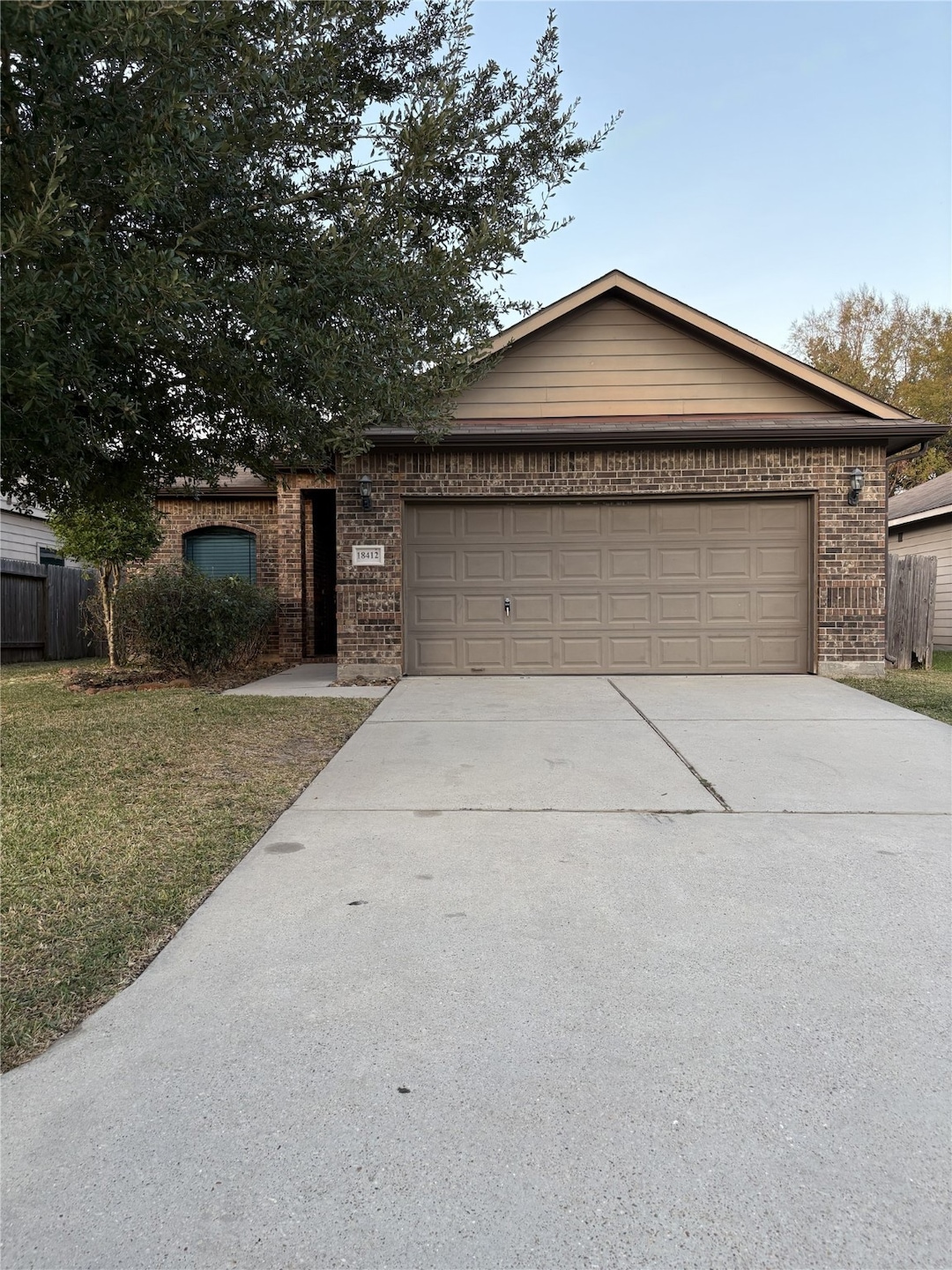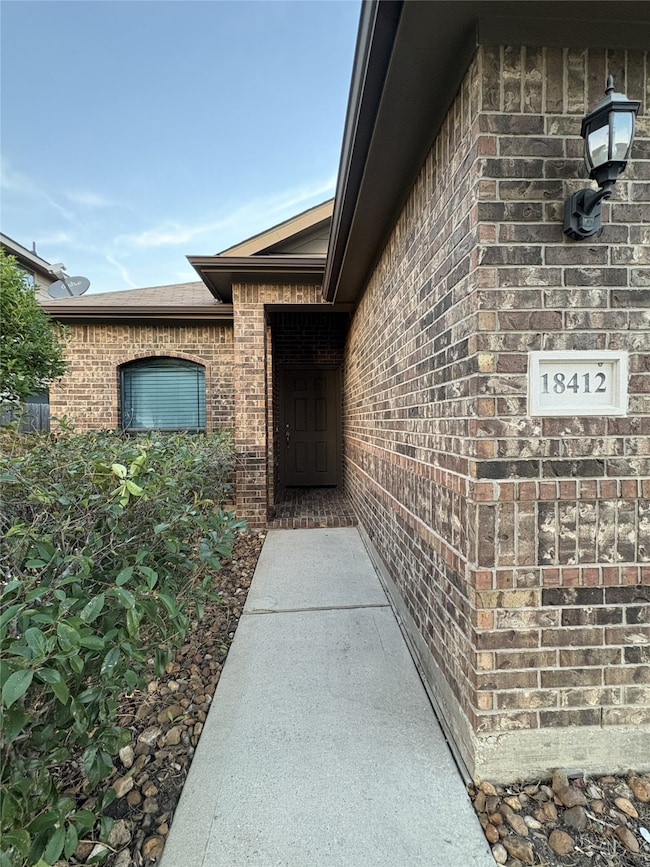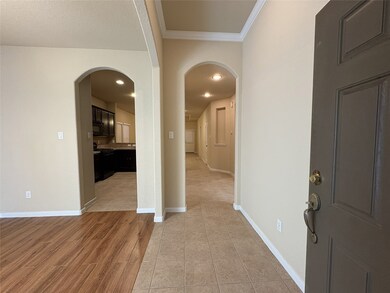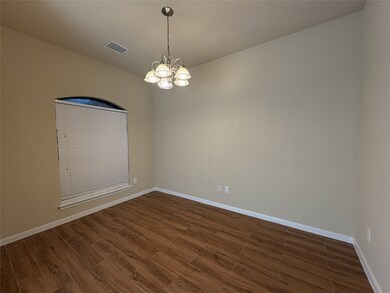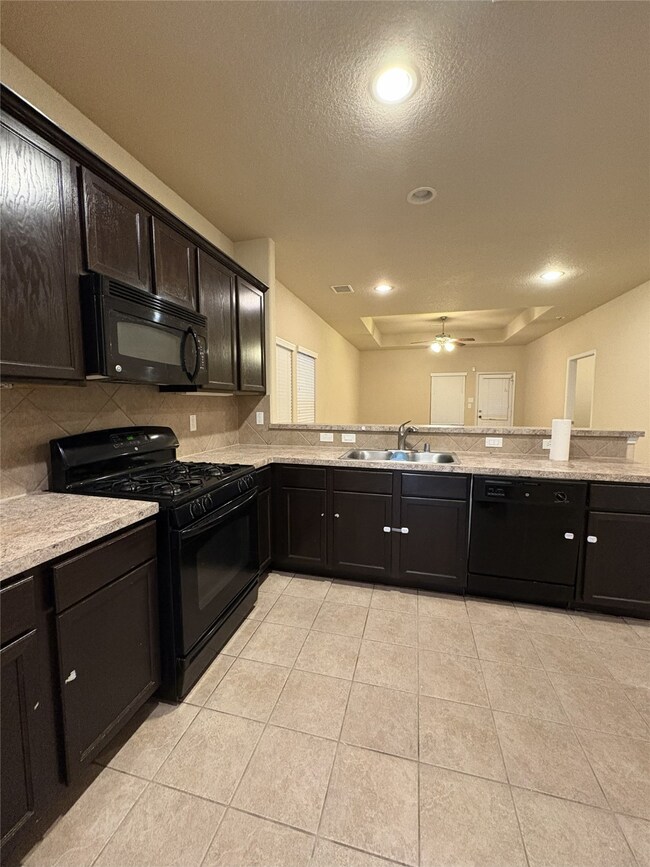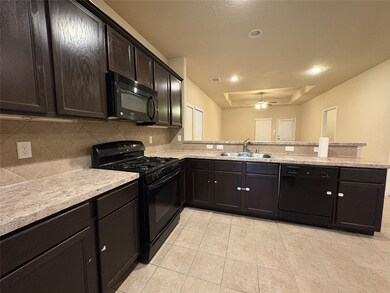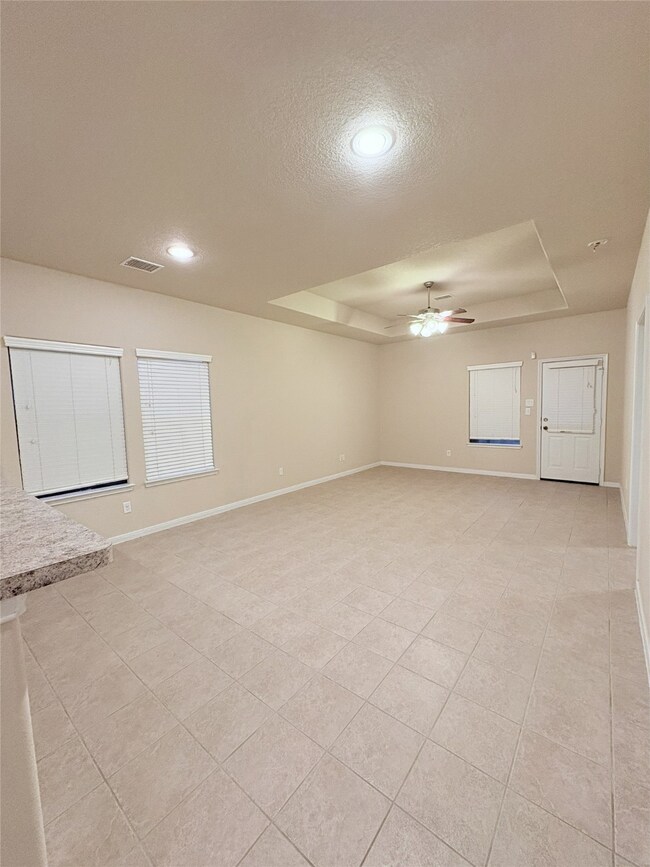18412 Sunrise Oaks Ct Montgomery, TX 77316
Lake Conroe Neighborhood
3
Beds
2
Baths
1,577
Sq Ft
5,924
Sq Ft Lot
Highlights
- Deck
- Traditional Architecture
- Family Room Off Kitchen
- Stewart Creek Elementary School Rated A
- Breakfast Area or Nook
- Cul-De-Sac
About This Home
Welcome to 18412 Sunrise Oaks Court in Montgomery. This comfortable 3 bedroom, 2 bath home greets you with a formal dining and features tile and laminate flooring throughout. The spacious primary bedroom sits separately from the secondary rooms and offers a sitting area. The living and breakfast area flow together for an open, practical layout. Enjoy a fully fenced backyard with a covered patio perfect for everyday use. Location is off Hwy 105 between April Sound and Walden, zoned to Stewart Creek Elementary, Oak Hill Junior High and Lake Creek High School.
Home Details
Home Type
- Single Family
Est. Annual Taxes
- $3,741
Year Built
- Built in 2012
Lot Details
- 5,924 Sq Ft Lot
- Cul-De-Sac
- Back Yard Fenced
Parking
- 2 Car Attached Garage
Home Design
- Traditional Architecture
- Split Level Home
Interior Spaces
- 1,577 Sq Ft Home
- 1-Story Property
- Window Treatments
- Formal Entry
- Family Room Off Kitchen
- Combination Dining and Living Room
- Utility Room
- Washer and Gas Dryer Hookup
Kitchen
- Breakfast Area or Nook
- Gas Oven
- Gas Range
- Microwave
- Dishwasher
Flooring
- Laminate
- Tile
Bedrooms and Bathrooms
- 3 Bedrooms
- 2 Full Bathrooms
- Double Vanity
- Soaking Tub
- Bathtub with Shower
- Separate Shower
Home Security
- Security System Owned
- Fire and Smoke Detector
Eco-Friendly Details
- Energy-Efficient HVAC
- Energy-Efficient Thermostat
Outdoor Features
- Deck
- Patio
Schools
- Creekside Elementary School
- Oak Hill Junior High School
- Lake Creek High School
Utilities
- Central Heating and Cooling System
- Heating System Uses Gas
- Programmable Thermostat
Listing and Financial Details
- Property Available on 11/19/25
- 12 Month Lease Term
Community Details
Overview
- Sunrise Ranch 04 Subdivision
Pet Policy
- Call for details about the types of pets allowed
- Pet Deposit Required
Map
Source: Houston Association of REALTORS®
MLS Number: 10609993
APN: 9092-04-08400
Nearby Homes
- 18401 Sunrise Oaks Ct
- 102 La Vie Dr
- 18426 Highway 105 W
- 18481 Sunrise Oaks Ct
- 114 La Vie Dr
- 10519 Twin Circles Dr
- 10734 Twin Circles Dr
- 402 Gram Hill Dr
- 142 La Vie Dr
- 18544 Meadow Point Ln
- 406 Gram Hill Dr
- 146 La Vie Dr
- 410 Gram Hill Dr
- 414 Gram Hill Dr
- 422 Gram Hill Dr
- 17938 Stone Terrace Ct
- 426 Gram Hill Dr
- 17878 Stone Terrace Ln
- 17874 Stone Terrace Ln
- 17882 Stone Terrace Ln
- 18439 Sunrise Oaks Ct
- 18454 Sunrise Pines Dr
- 18468 Sunrise Oaks Ct
- 102 La Vie Dr
- 106 La Vie Dr
- 18554 Sunrise Pines Dr
- 18484 Sunrise Maple Dr
- 10486 Twin Circles Dr
- 17926 Stone Terrace Ct
- 314 Moonwalk St
- 10807 Twin Circles Dr
- 213 Harper Ridge Dr
- 230 Cool Cove
- 18516 Amber Pine Ct
- 18615 Century Pine Ln
- 374 Lake View Dr
- 18123 Martin Pines Dr
- 236 Charles Ridge Dr
- 6107 Snug Harbor Blvd Unit EFF
- 303 Lazy Ln
