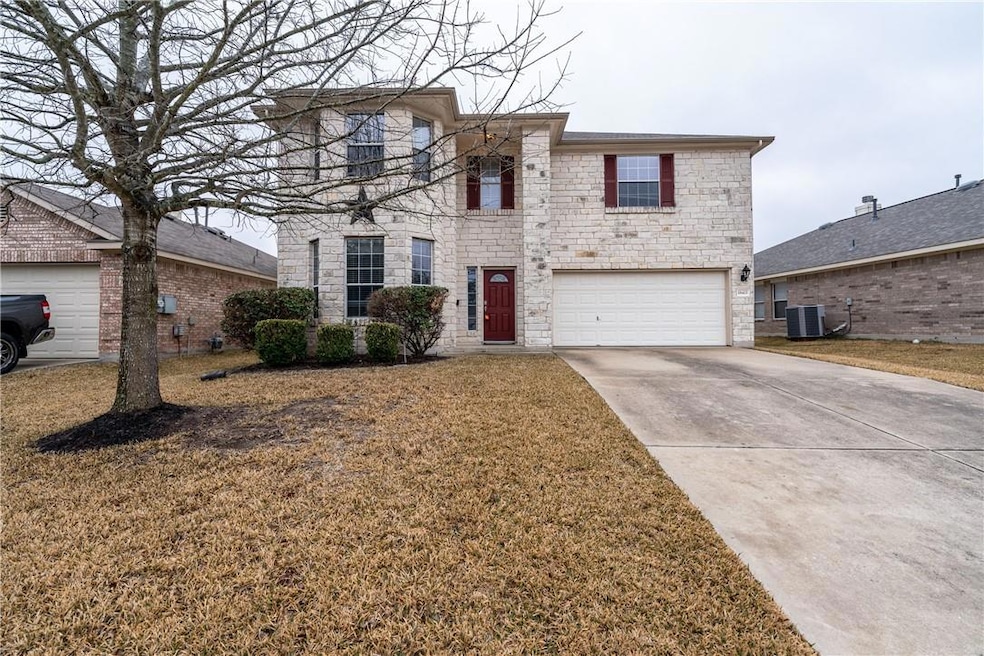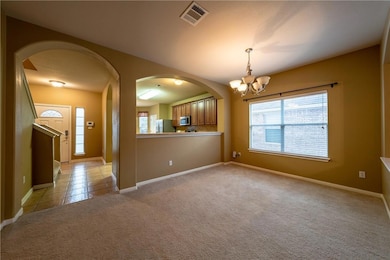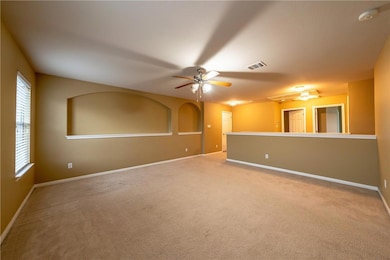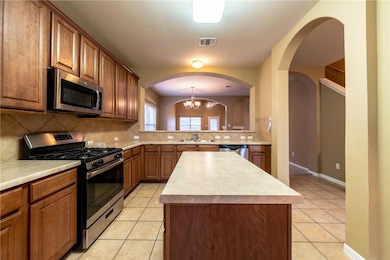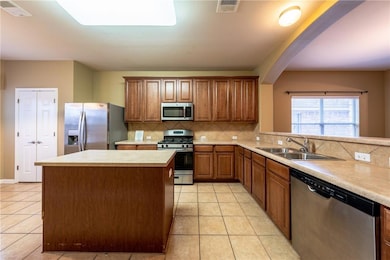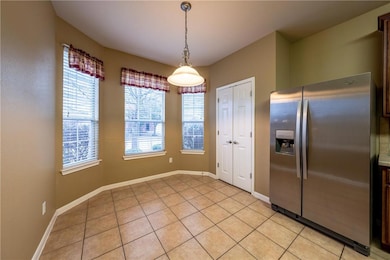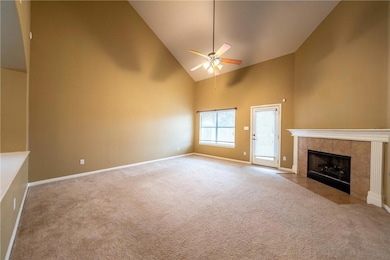18413 Masi Loop Pflugerville, TX 78660
East Pflugerville NeighborhoodHighlights
- Wooded Lot
- 2 Car Attached Garage
- Home Security System
- Covered patio or porch
- Double Pane Windows
- Tile Flooring
About This Home
Be swept off your feet by this magnificent 4-bedroom, 2.5-bathroom home situated in the sought-after Villages of Lake Pflugerville neighborhood! Tile flooring will lead you into a spectacular eat-in kitchen equipped with stainless steel appliances, a large island perfect for prepping meals, and a bay window. Entertain guests in the enormous living room equipped with a high vaulted ceiling, large windows that provide tons of natural light, and an elegant fireplace to cozy up to at the end of a long day. Retreat to the oversized primary bedroom downstairs, showcasing high ceilings, a walk-in closet, and an ensuite bathroom outfitted with a soaking tub, a separate shower, and dual sink vanity. Step outside and relax on the covered back patio overlooking the fully enclosed backyard complete with a tool shed and lush landscaping! Spectacular floorplan with lots of light and an attached two-car garage. New paint and carpet! House equipped with refrigerator, washer, dryer, and AC! Take advantage of the Villages of Lake Pflugerville community pool or Hidden Lake Park, all located in this gorgeous neighborhood. Fast access to North and Central Austin, the Domain and more! Just minutes from Lake Pflugerville Park, US-130, I-45, Costco, Stonehill Town Center, Water Park, Amazon, and a variety of fabulous restaurants, this location truly cannot be beaten! A fee of $10 will be charged to the applicants for this service in addition to the initial application fee. Pet fees (listed at $70 / month) may actually range from $30-$70 per month, depending on the PetScreening Risk Score
Home Details
Home Type
- Single Family
Est. Annual Taxes
- $8,198
Year Built
- Built in 2006
Lot Details
- 6,273 Sq Ft Lot
- North Facing Home
- Back and Front Yard Fenced
- Wood Fence
- Level Lot
- Sprinkler System
- Wooded Lot
Parking
- 2 Car Attached Garage
- Front Facing Garage
- Garage Door Opener
Home Design
- Slab Foundation
- Composition Roof
- Stone Siding
Interior Spaces
- 2,596 Sq Ft Home
- 2-Story Property
- Gas Fireplace
- Double Pane Windows
- Blinds
- Living Room with Fireplace
Kitchen
- Oven
- Gas Cooktop
- Microwave
- Dishwasher
- ENERGY STAR Qualified Appliances
- Disposal
Flooring
- Carpet
- Tile
Bedrooms and Bathrooms
- 4 Bedrooms | 1 Main Level Bedroom
Home Security
- Home Security System
- Fire and Smoke Detector
Schools
- Mott Elementary School
- Cele Middle School
- Weiss High School
Utilities
- Forced Air Heating and Cooling System
- Heating System Uses Natural Gas
- ENERGY STAR Qualified Water Heater
- High Speed Internet
- Phone Available
- Cable TV Available
Additional Features
- ENERGY STAR Qualified Equipment
- Covered patio or porch
Listing and Financial Details
- Security Deposit $2,299
- Tenant pays for all utilities
- The owner pays for taxes
- 12 Month Lease Term
- $75 Application Fee
- Assessor Parcel Number 02745711260000
- Tax Block GG
Community Details
Overview
- Property has a Home Owners Association
- Villages Of Hidden Lake Ph 4B Subdivision
- Property managed by Morris Green Properties
Amenities
- Community Mailbox
Pet Policy
- Dogs and Cats Allowed
Map
Source: Unlock MLS (Austin Board of REALTORS®)
MLS Number: 4124225
APN: 718744
- 18337 Masi Loop
- 18301 Masi Loop
- 4221 Bandice Ln
- 18320 Lake Edge Ct
- 18601 Sandy Bottom Dr
- 18116 Masi Loop
- 4536 Tiddle Ln
- 4228 Rolling Water Dr
- 16225 Chianti Cove
- 3908 Bandice Ln
- 3912 Hidden Lake Crossing
- 3909 Jennie Marie Dr
- 3925 Lyndsey Marie Ln
- 17920 Silent Harbor Loop
- 18505 Bassano Ave
- 4009 Veiled Falls Dr
- 4001 Veiled Falls Dr
- 18213 Winnow Way
- 18016 Misty Harbor Dr
- 18513 Silent Water Way
