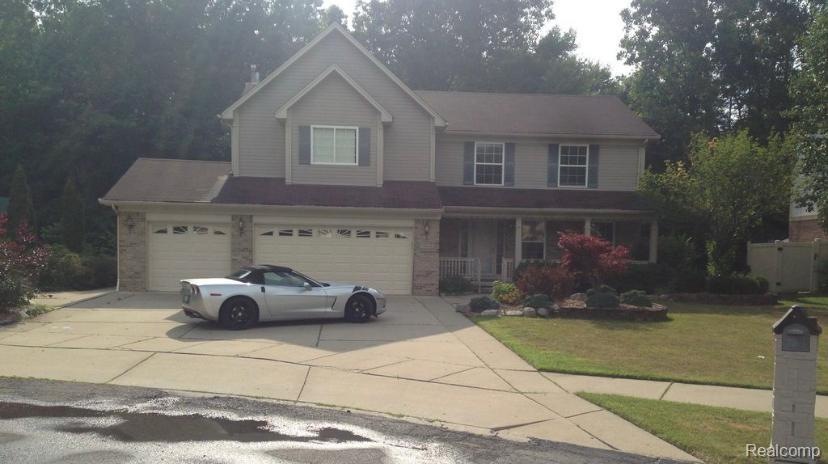
$210,000
- 3 Beds
- 2 Baths
- 1,080 Sq Ft
- 9436 Essex St
- Romulus, MI
Offer deadline Sunday, July 20th at 8 p.m. Welcome to your new home that is move-in ready 3 bedroom, 2 bath ranch in the heart of Romulus! This home offers 1,080 sq ft of well designed living space on the main level, plus a fully finished basement of 864 sq ft featuring a second full bath, spacious rec room with wet bar and seating with plenty of storage. The open main floor layout is perfect
Rhonda Cerone Mi Choice Realty
