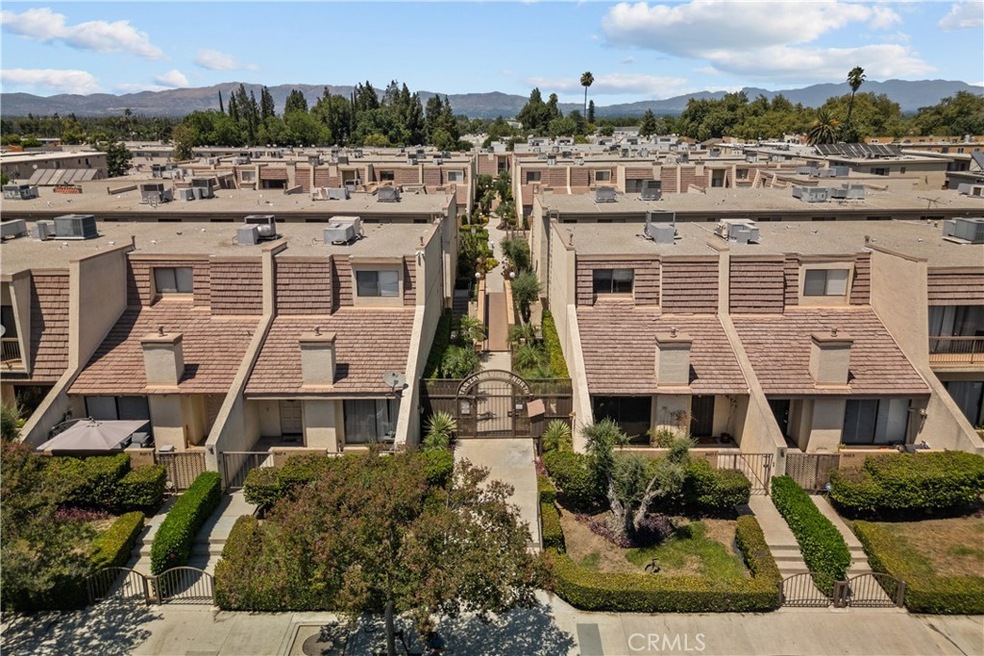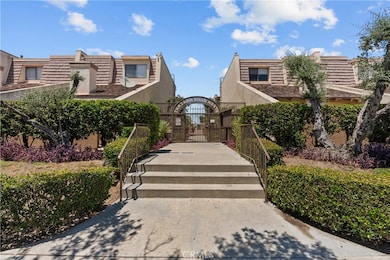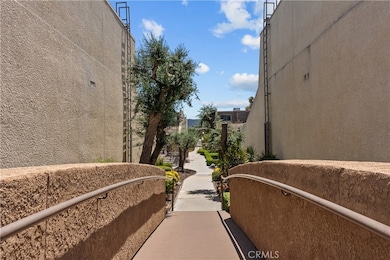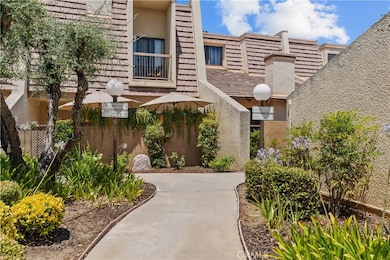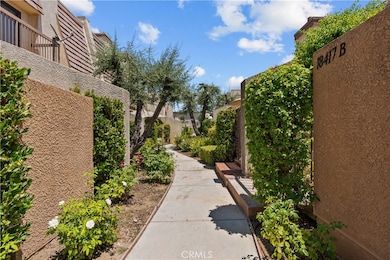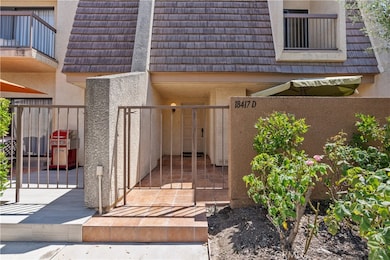18417 Collins St Unit D Tarzana, CA 91356
Highlights
- Wine Cellar
- Primary Bedroom Suite
- Updated Kitchen
- Gaspar De Portola Middle School Rated A-
- Gated Community
- 2.86 Acre Lot
About This Home
Welcome Home to this Meticulously Remodeled 3~Bedroom 2.5~Bathroom Townhome in the much sought-after and desirable community of Tarzana Villa North! With an emphasis on form & function, this home features an open-concept layout with nearly Brand New Everything: *Newly designed Living Room with Gas Fireplace and Mantle that opens to a Covered Private Patio perfect for Indoor/Outdoor Entertaining, *Newly Designed Dining Room with Frameless Glass Panels and a custom built-in Wooden Wine Rack, *Newly designed Open Chef Kitchen with Quartz Countertops, Whiskey Glass Shelves and Bar-style Seating, *Newly designed Primary Suite with Vaulted Ceilings & Private Balcony that boasts its own Private Bathroom and Large Walk-in Closet, *Newly Designed Bedrooms with Ceiling Fans and Custom built-in Closets, *Newly designed luxury Bathrooms with High-end Finishes and a separate Lighted Powder/Vanity Area, *New Luxury Wood Flooring and Tile throughout, *New Paint & Stains, *New motorized Window Shades, and not to mention an entirely *New Stainless Samsung Appliance package that includes Refrigerator, Stove/Oven, Dishwasher, side-by-side Washer/Dryer, and Dual-zone Wine Cooler. This tri-level Townhome also includes a NEST-operated Central HVAC, three (3) installed TV-wall Mounts, and an Attached two (2) Car Garage with a built-in EV Charger, its own newer Water Heater, and Storage Space. The complex amenities include a large sparkling Pool, Spa, Sauna, Recreation Room with Pool Table & Kitchen, Video Surveillance, and on-site Additional Guest Parking. Conveniently well positioned with easy access to the 101 freeway & public transportation. Centrally located within minutes to numerous grocers, shopping, dining, & world-class entertainment and outlets on famous Ventura Blvd. Absolute one of a kind Gorgeous Home that provides all the comforts for any family while still including all the luxuries that any homeowner would ever want.
Listing Agent
Synergy Investment Group Brokerage Phone: 818-455-6699 License #01765438 Listed on: 08/14/2024
Townhouse Details
Home Type
- Townhome
Est. Annual Taxes
- $7,672
Year Built
- Built in 1973
Lot Details
- Two or More Common Walls
Parking
- 1 Car Attached Garage
- Parking Available
- Single Garage Door
- Automatic Gate
- Controlled Entrance
Home Design
- Modern Architecture
- Entry on the 1st floor
- Turnkey
- Flat Roof Shape
Interior Spaces
- 1,659 Sq Ft Home
- 2-Story Property
- Open Floorplan
- Dual Staircase
- Built-In Features
- Dry Bar
- Beamed Ceilings
- High Ceiling
- Ceiling Fan
- Gas Fireplace
- Blinds
- Sliding Doors
- Formal Entry
- Wine Cellar
- Family Room with Fireplace
- Family Room Off Kitchen
- Living Room with Attached Deck
- Dining Room
- Closed Circuit Camera
Kitchen
- Updated Kitchen
- Open to Family Room
- Eat-In Kitchen
- Self-Cleaning Convection Oven
- Gas Oven
- Gas Cooktop
- Range Hood
- Microwave
- Ice Maker
- Dishwasher
- Self-Closing Drawers
- Disposal
- Instant Hot Water
Flooring
- Wood
- Tile
Bedrooms and Bathrooms
- 3 Bedrooms
- All Upper Level Bedrooms
- Primary Bedroom Suite
- Multi-Level Bedroom
- Walk-In Closet
- Remodeled Bathroom
- Makeup or Vanity Space
- Dual Sinks
- Multiple Shower Heads
- Walk-in Shower
Laundry
- Laundry Room
- Laundry in Garage
- Dryer
- Washer
Outdoor Features
- Fence Around Pool
- Balcony
- Covered Patio or Porch
Utilities
- Central Heating and Cooling System
- Gas Water Heater
- Cable TV Available
Listing and Financial Details
- Security Deposit $5,000
- Rent includes association dues, gardener, pool, sewer, trash collection, water
- 12-Month Minimum Lease Term
- Available 9/1/24
- Tax Lot 1
- Tax Tract Number 29212
- Assessor Parcel Number 2157005055
Community Details
Overview
- Property has a Home Owners Association
- 65 Units
Recreation
- Community Pool
Pet Policy
- Limit on the number of pets
- Pet Size Limit
- Pet Deposit $500
- Dogs and Cats Allowed
- Breed Restrictions
Security
- Gated Community
- Carbon Monoxide Detectors
- Fire and Smoke Detector
Matterport 3D Tour
Map
Source: California Regional Multiple Listing Service (CRMLS)
MLS Number: SR24154940
APN: 2157-005-055
- 18403 Collins St
- 18409 Collins St Unit D
- 18417 Collins St Unit A
- 18419 Collins St Unit A
- 18360 Collins St Unit L
- 18360 Collins St Unit E
- 18411 Hatteras St Unit 114
- 18411 Hatteras St Unit 122
- 5715 Etiwanda Ave Unit 4
- 18350 Hatteras St Unit 176
- 18350 Hatteras St Unit 183
- 18350 Hatteras St Unit 256
- 18350 Hatteras St Unit 248
- 18530 Hatteras St Unit 102
- 18530 Hatteras St Unit 333
- 18530 Hatteras St Unit 332
- 18530 Hatteras St Unit 326
- 18530 Hatteras St Unit 209
- 18530 Hatteras St Unit 213
- 18530 Hatteras St Unit 115
- 18445 Collins St
- 18408 Hatteras St
- 18444 Collins St Unit 14
- 18440 Hatteras St
- 18350 Hatteras St Unit 270
- 18350 Hatteras St Unit 138
- 18350 Hatteras St Unit 253
- 5680 Reseda Blvd
- 5830 Reseda Blvd
- 18411 Hatteras St Unit 131
- 5825 Reseda Blvd
- 5727 Etiwanda Ave Unit 3
- 5665 Reseda Blvd
- 18530 Hatteras St Unit 122
- 18530 Hatteras St Unit 302
- 18530 Hatteras St Unit 330
- 18619 Collins St Unit F29
- 18619 Collins St
- 18555 Collins St Unit C33
- 18555 Collins St Unit C8
