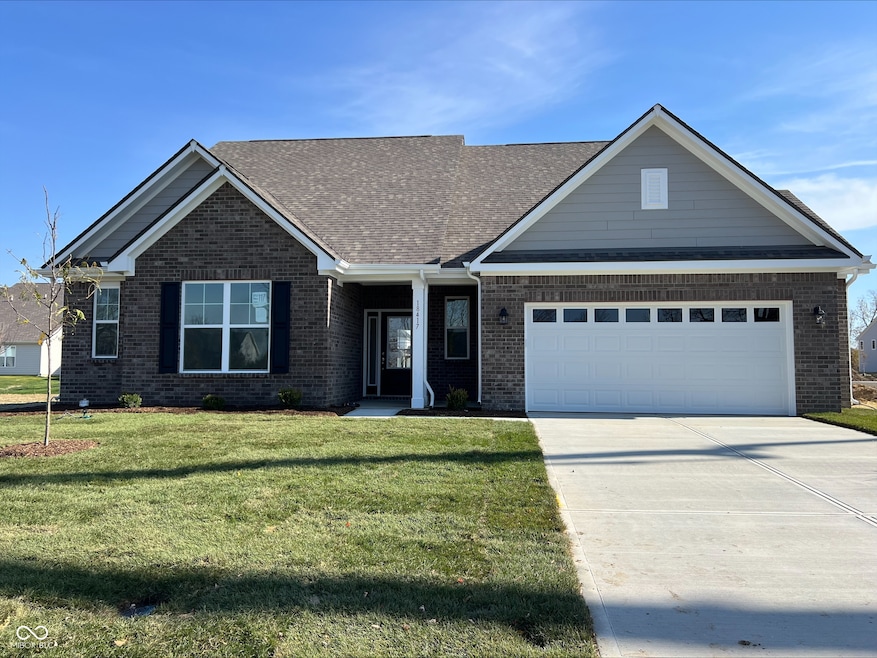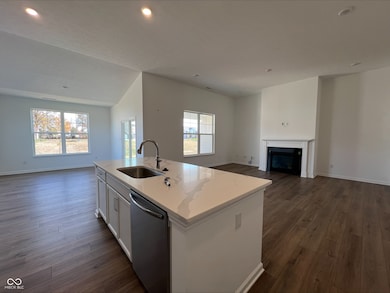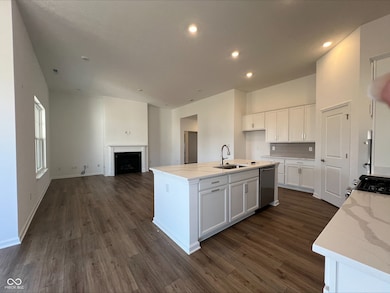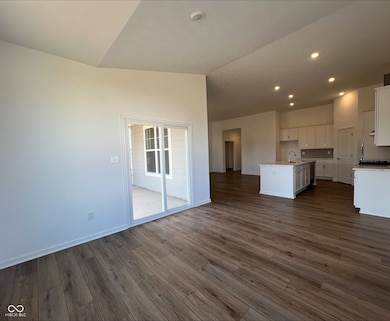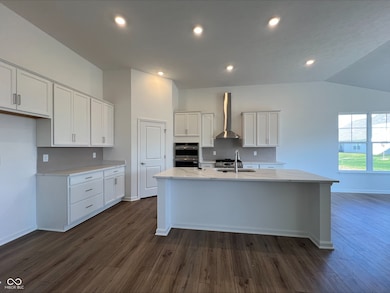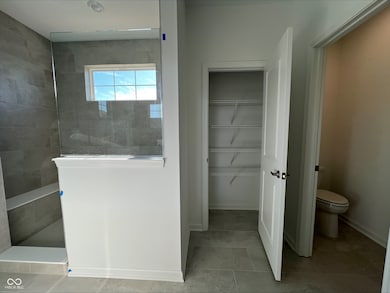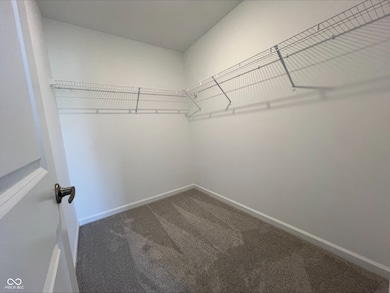18417 Miles Ln Westfield, IN 46074
Estimated payment $2,982/month
Highlights
- New Construction
- Vaulted Ceiling
- Mud Room
- Westfield Intermediate School Rated A
- Ranch Style House
- Breakfast Room
About This Home
Step into modern functionality and elevated design with this Taylor floor plan, located in Westfield's Somerset West community. Showcasing Elevation B and brick returns on the exterior, this home makes a lasting first impression. Inside, enjoy a 2' kitchen extension and 4' rear nook extension, creating a spacious layout under 11' vaulted ceilings in the main living area. The beautiful fireplace anchors the great room, while luxury vinyl plank flooring adds durability and style throughout. The gourmet kitchen is a true standout, offering 42" tall white cabinets, soft-close doors and drawers, an extra large single bowl sink, and a stainless steel appliance package. Storage and functionality are enhanced with a convenience package featuring trash pull-out and rollout trays. The primary suite boasts a bright bay window, a luxury tiled shower, and large walk-in closet. Upstairs, the finished bonus room includes its own bedroom and full bath, perfect for guests and family. Additional highlights include 6' first floor windows, a mud room off the garage, and a covered back patio. This home blends thoughtful upgrades and timeless design, offering comfort, flexibility, and modern luxury throughout.
Open House Schedule
-
Sunday, November 16, 20251:00 to 4:45 pm11/16/2025 1:00:00 PM +00:0011/16/2025 4:45:00 PM +00:00Add to Calendar
Home Details
Home Type
- Single Family
Est. Annual Taxes
- $4,410
Year Built
- Built in 2025 | New Construction
HOA Fees
- $58 Monthly HOA Fees
Parking
- 2 Car Attached Garage
Home Design
- Ranch Style House
- Brick Exterior Construction
- Slab Foundation
- Cement Siding
Interior Spaces
- Vaulted Ceiling
- Fireplace With Gas Starter
- Mud Room
- Entrance Foyer
- Great Room with Fireplace
- Breakfast Room
Kitchen
- Eat-In Kitchen
- Breakfast Bar
- Double Oven
- Gas Oven
- Microwave
- Dishwasher
- Disposal
Flooring
- Carpet
- Vinyl Plank
Bedrooms and Bathrooms
- 4 Bedrooms
- Walk-In Closet
- Dual Vanity Sinks in Primary Bathroom
Schools
- Westfield Middle School
- Westfield Intermediate School
- Westfield High School
Additional Features
- 8,750 Sq Ft Lot
- Central Air
Community Details
- Somerset Subdivision
Listing and Financial Details
- Legal Lot and Block 117 / 2
- Assessor Parcel Number 290534023063000015
Map
Home Values in the Area
Average Home Value in this Area
Property History
| Date | Event | Price | List to Sale | Price per Sq Ft |
|---|---|---|---|---|
| 11/13/2025 11/13/25 | Price Changed | $484,995 | -2.0% | $172 / Sq Ft |
| 11/04/2025 11/04/25 | Price Changed | $494,995 | -0.8% | $176 / Sq Ft |
| 09/18/2025 09/18/25 | For Sale | $498,995 | -- | $177 / Sq Ft |
Source: MIBOR Broker Listing Cooperative®
MLS Number: 22068192
- 776 Parker Ln
- 802 Weldon Way
- 887 Tuxedo Dr
- 18126 Pate Hollow Ct
- 917 Tuxedo Dr
- 18372 Clayborne Dr
- 18673 Moray St
- 626 Garrow Dr
- 614 Garrow Dr
- 584 Garrow Dr
- 18622 Walsh Way
- Van Buren Plan at Somerset West
- Monroe Plan at Somerset West
- Eisenhower Plan at Somerset West
- Reagan Plan at Somerset West
- Taylor Plan at Somerset West
- Jefferson Plan at Somerset West
- Arthur Plan at Somerset West
- Juniper Plan at Orchard View - Arbor Series
- Palmetto Plan at Orchard View - Arbor Series
- 18126 Pate Hollow Ct
- 18661 Moray St
- 18703 Mithoff Ln
- 1048 Bald Tree Dr
- 1067 Beck Way
- 17995 Cunningham Dr
- 1405 Sunbrook Ct
- 1009 Retford Dr
- 958 Kempson Ct
- 500 Bigleaf Maple Way
- 577 Farnham Dr
- 17355 NE Wellburn Dr NE
- 941 Kimberly Ave
- 18237 Tempo Blvd
- 952 Helston Ave
- 404 E Pine Ridge Dr
- 835 Virginia Rose Ave
- 11 Fillmore Way
- 16924 Sandhurst Place
- 464 E Quail Wood Ln
