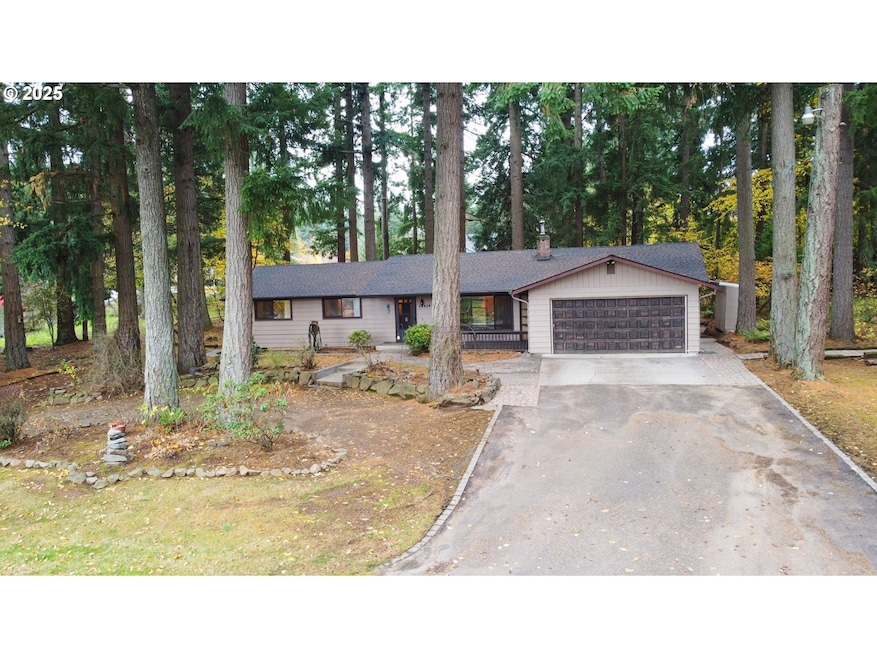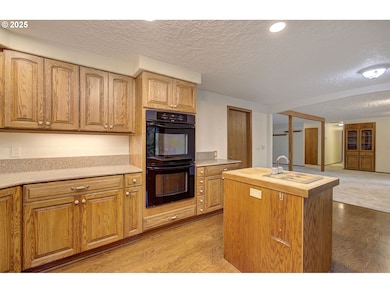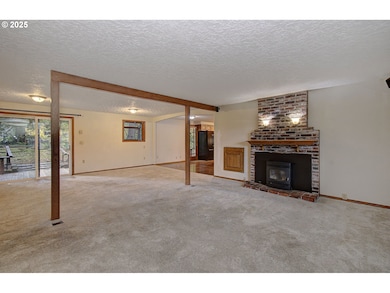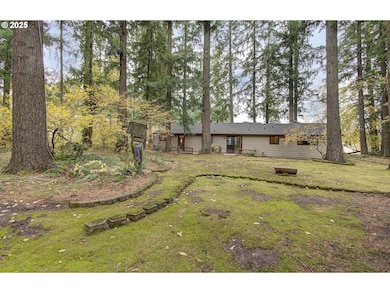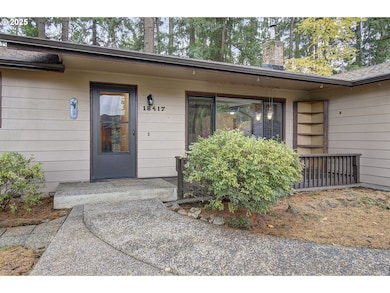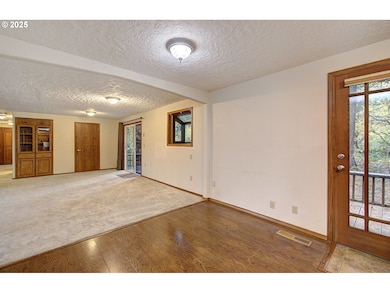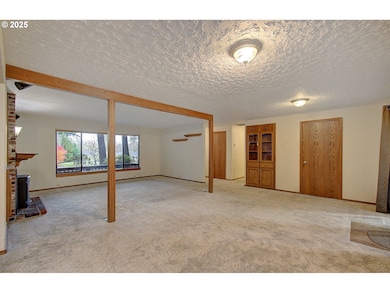18417 NE 25th St Vancouver, WA 98684
Mill Plain NeighborhoodEstimated payment $4,212/month
Highlights
- View of Trees or Woods
- 1 Acre Lot
- 1 Fireplace
- Union High School Rated A
- Deck
- Private Yard
About This Home
Tucked behind a curtain of evergreens, this single-level retreat feels off-the-grid—yet it’s right in town. One acre of tree-covered privacy pairs with an easy, all-on-one-level layout that keeps everyday living simple and efficient. Inside, the great room does the heavy lifting—open sightlines for entertaining, smooth flow to the kitchen for snack refills, and a pellet stove that sets the vibe for cozy nights in. Bring the gear and the big ideas: a 2-car garage for daily drivers, a carport for the extras, a 1,080 sq ft workshop for tools and passion projects, plus a 480 sq ft lean-to for yard equipment, kayaks, or seasonal storage. It’s the rare property where everything has a place, and room to grow. Weekends write themselves: pop over to Harmony Ridge Neighborhood Park, catch a game at Harmony Sports Complex, or book a tee time at Camas Meadows Golf Course. The lifestyle: central convenience without the crowd, single-story ease, and abundant outdoor space for gatherings, gardens, and hobbies. Developer’s wink: an acre in town with utilities nearby is the kind of “now or later” opportunity people brag about at closings. Explore potential options with the city—lot configuration, future additions, or other pathways—buyer to do due diligence. Come for the privacy in plain sight; stay for the freedom (and the upside) to live—and plan—the way you want. BONUS: newer furnace and heat pump, and a new roof in 2024.
Listing Agent
Cascade Hasson Sotheby's International Realty Brokerage Phone: 360-910-4628 License #77890 Listed on: 11/13/2025

Home Details
Home Type
- Single Family
Est. Annual Taxes
- $6,174
Year Built
- Built in 1973
Lot Details
- 1 Acre Lot
- Property fronts a private road
- Level Lot
- Landscaped with Trees
- Private Yard
- Property is zoned R1-6
Parking
- 4 Car Attached Garage
- Carport
- Workshop in Garage
- Garage Door Opener
- Driveway
Home Design
- Pillar, Post or Pier Foundation
- Composition Roof
- Metal Roof
Interior Spaces
- 1,456 Sq Ft Home
- 1-Story Property
- 1 Fireplace
- Family Room
- Living Room
- Dining Room
- Wall to Wall Carpet
- Views of Woods
- Crawl Space
- Laundry Room
Kitchen
- Double Oven
- Free-Standing Range
- Plumbed For Ice Maker
- Dishwasher
Bedrooms and Bathrooms
- 3 Bedrooms
- 2 Full Bathrooms
Outdoor Features
- Deck
- Separate Outdoor Workshop
- Shed
Schools
- Harmony Elementary School
- Pacific Middle School
- Union High School
Utilities
- Cooling Available
- Heat Pump System
- Pellet Stove burns compressed wood to generate heat
- Well
- Electric Water Heater
- Septic Tank
- High Speed Internet
Community Details
- No Home Owners Association
Listing and Financial Details
- Assessor Parcel Number 172167000
Map
Home Values in the Area
Average Home Value in this Area
Tax History
| Year | Tax Paid | Tax Assessment Tax Assessment Total Assessment is a certain percentage of the fair market value that is determined by local assessors to be the total taxable value of land and additions on the property. | Land | Improvement |
|---|---|---|---|---|
| 2025 | $6,174 | $610,424 | $307,450 | $302,974 |
| 2024 | $5,716 | $612,631 | $307,450 | $305,181 |
| 2023 | $5,505 | $584,873 | $305,300 | $279,573 |
| 2022 | $5,038 | $560,108 | $292,400 | $267,708 |
| 2021 | $4,686 | $477,156 | $247,250 | $229,906 |
| 2020 | $4,638 | $417,899 | $215,000 | $202,899 |
| 2019 | $3,975 | $415,547 | $223,000 | $192,547 |
| 2018 | $4,406 | $384,013 | $0 | $0 |
| 2017 | $3,810 | $344,255 | $0 | $0 |
| 2016 | $3,456 | $310,516 | $0 | $0 |
| 2015 | -- | $261,919 | $0 | $0 |
| 2014 | -- | $237,506 | $0 | $0 |
| 2013 | -- | $222,041 | $0 | $0 |
Property History
| Date | Event | Price | List to Sale | Price per Sq Ft |
|---|---|---|---|---|
| 11/15/2025 11/15/25 | Pending | -- | -- | -- |
| 11/13/2025 11/13/25 | For Sale | $700,000 | -- | $481 / Sq Ft |
Purchase History
| Date | Type | Sale Price | Title Company |
|---|---|---|---|
| Interfamily Deed Transfer | -- | None Available | |
| Interfamily Deed Transfer | -- | -- |
Source: Regional Multiple Listing Service (RMLS)
MLS Number: 799909200
APN: 172167-000
- 18303 NE 26th St
- 18507 NE 28th St
- 2800 NE 184th Ave
- 18004 NE 28th St
- 18925 NE 29th Dr
- 2104 NE 180th Place
- 2204 NE 179th Place
- 17711 NE 25th St
- 17803 NE 23rd St
- 17705 NE 25th St
- 17705 NE 23rd St
- 2210 NE 177th Ave
- 2206 NE 177th Ave
- 3310 NE 181st Ave
- 17710 NE 31st St
- 1610 NE 180th Ave Unit Lot 27
- 1607 NE 180th Ave Unit Lot 15
- 1605 NE 180th Ave Unit Lot 16
- 1603 NE 180th Ave Unit Lot 17
- 17301 NE 26th Way
