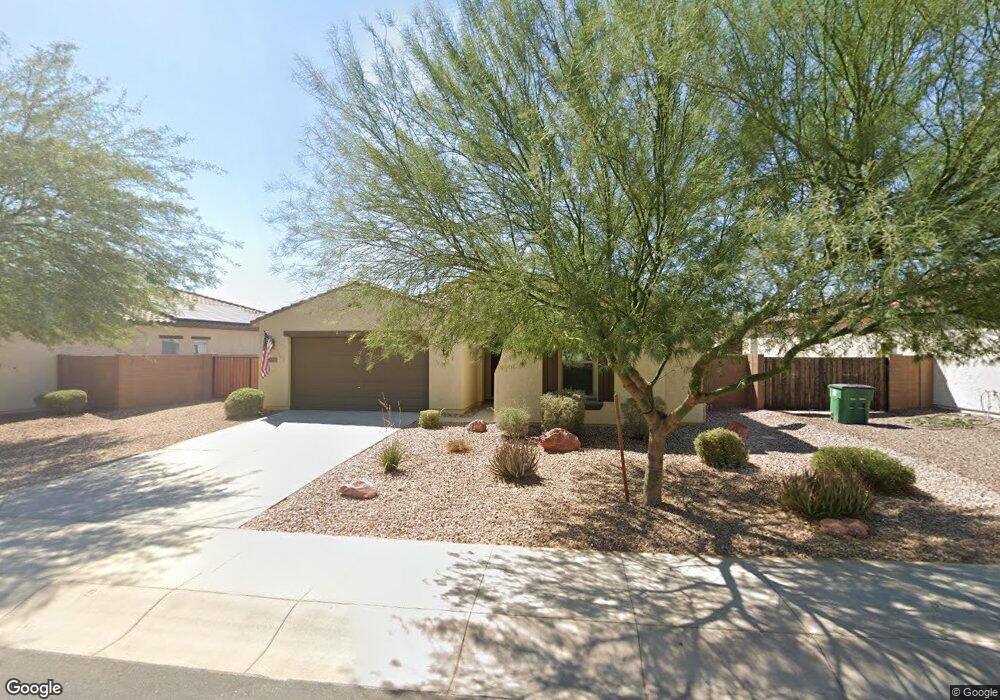18417 W Elm St Goodyear, AZ 85395
Estimated Value: $494,000 - $539,000
3
Beds
2
Baths
2,099
Sq Ft
$242/Sq Ft
Est. Value
About This Home
This home is located at 18417 W Elm St, Goodyear, AZ 85395 and is currently estimated at $508,821, approximately $242 per square foot. 18417 W Elm St is a home with nearby schools including Belen Soto Elementary School and Canyon View High School.
Ownership History
Date
Name
Owned For
Owner Type
Purchase Details
Closed on
Mar 23, 2021
Sold by
Lorence Jacob Howard
Bought by
Lorence Jacob Howard and Lorence Samuel
Current Estimated Value
Purchase Details
Closed on
Nov 26, 2018
Sold by
Maritage Homes Of Arizona Inc
Bought by
Lorence Jacob
Home Financials for this Owner
Home Financials are based on the most recent Mortgage that was taken out on this home.
Original Mortgage
$279,742
Interest Rate
4.9%
Mortgage Type
VA
Create a Home Valuation Report for This Property
The Home Valuation Report is an in-depth analysis detailing your home's value as well as a comparison with similar homes in the area
Home Values in the Area
Average Home Value in this Area
Purchase History
| Date | Buyer | Sale Price | Title Company |
|---|---|---|---|
| Lorence Jacob Howard | -- | None Listed On Document | |
| Lorence Jacob | $306,988 | Carefree Title Agency Inc |
Source: Public Records
Mortgage History
| Date | Status | Borrower | Loan Amount |
|---|---|---|---|
| Previous Owner | Lorence Jacob | $279,742 |
Source: Public Records
Tax History Compared to Growth
Tax History
| Year | Tax Paid | Tax Assessment Tax Assessment Total Assessment is a certain percentage of the fair market value that is determined by local assessors to be the total taxable value of land and additions on the property. | Land | Improvement |
|---|---|---|---|---|
| 2025 | $2,082 | $21,808 | -- | -- |
| 2024 | $1,926 | $20,769 | -- | -- |
| 2023 | $1,926 | $37,000 | $7,400 | $29,600 |
| 2022 | $1,855 | $28,560 | $5,710 | $22,850 |
| 2021 | $1,967 | $26,600 | $5,320 | $21,280 |
| 2020 | $1,904 | $24,410 | $4,880 | $19,530 |
| 2019 | $128 | $1,125 | $1,125 | $0 |
Source: Public Records
Map
Nearby Homes
- 18377 W Elm St
- 18327 W Wolf St
- 18474 W College Dr
- 18427 W Pasadena Ave
- 5059 N 183rd Ln
- 5057 N 185th Ave
- 5080 N 182nd Ln
- 18179 W Coolidge St
- 18352 W Medlock Dr
- 5137 N 183rd Ln
- 5115 N 185th Ave
- 4510 N 183rd Ave
- 5139 N 185th Ave
- 5132 N 185th Ave
- 5134 N 185th Ln
- 5115 N 181st Dr
- 18707 W Elm St Unit 13
- 5122 N 186th Dr
- 18139 W Oregon Ct
- 17988 W Hazelwood St
- 18425 W Elm St
- 18393 W Elm St
- 18433 W Elm St
- 18385 W Elm St
- 4872 N 184th Ave
- 18441 W Elm St
- 18392 W Elm St
- 4880 N 184th Ave
- 4871 N 184th Ln
- 18384 W Elm St
- 18392 W Wolf St
- 18369 W Elm St
- 18400 W Wolf St
- 18465 W Elm St
- 4879 N 184th Ln
- 18384 W Wolf St
- 4888 N 184th Ave
- 18374 W Elm St
- 18408 W Wolf St
- 18361 W Elm St
