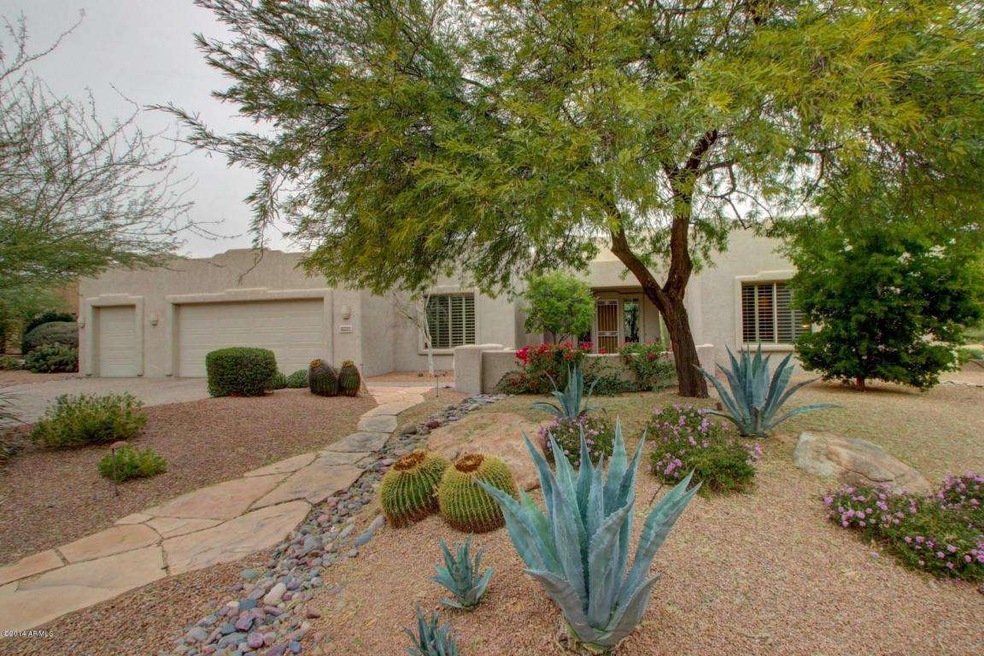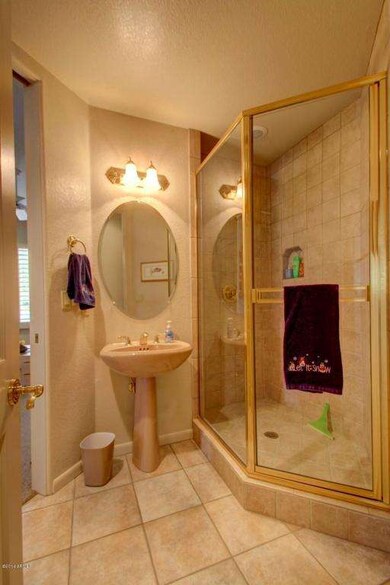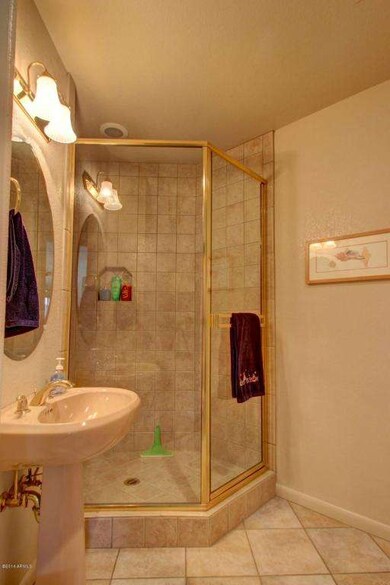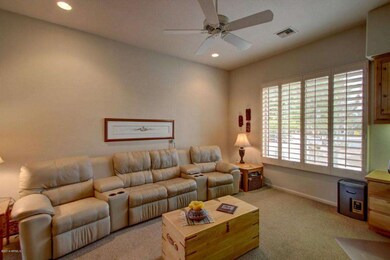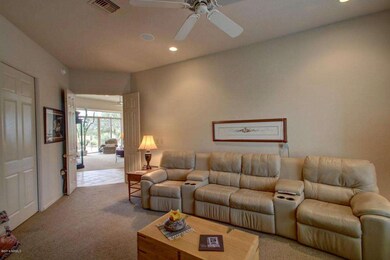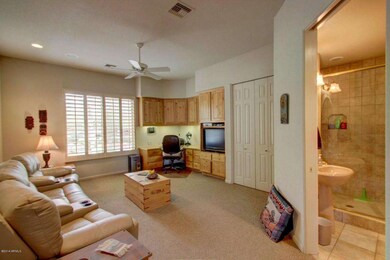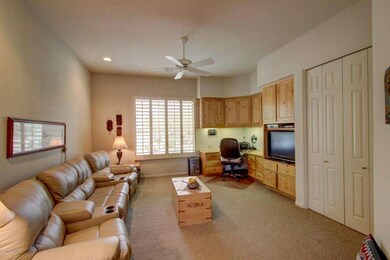
18418 E Cobre Way Rio Verde, AZ 85263
Highlights
- On Golf Course
- Heated Spa
- Mountain View
- Fountain Hills Middle School Rated A-
- Gated Community
- Fireplace in Primary Bedroom
About This Home
As of December 2020Wonderful mountain views from this expanded Espana on the 4th hole of the Peaks Golf Course. Open and entertaining floor plan with walls of windows to let the sunshine in. Great room features corner fireplace and plenty of space for entertaining. Home has 3 bedrooms and 3 baths plus a large hobby/office/4th bedroom. Master bedroom boasts a 2 way fireplace, jetted tub, and large walk in closet. Guest rooms both have their own baths so there is plenty of room to accommodate all your winter visitors. Upgrade features include: 8 foot interior doors, tiled showers, Corian kitchen countertops, built in central vac, silhouette blinds, and plantation shutters. Private outdoor living has a soothing rock water feature and great mountain views - a wonderful place to enjoy the sunrises and sunsets.
Last Agent to Sell the Property
Donna Watson
Realty ONE Group License #BR547520000 Listed on: 10/02/2014
Last Buyer's Agent
Donna Watson
Realty ONE Group License #BR547520000 Listed on: 10/02/2014
Home Details
Home Type
- Single Family
Est. Annual Taxes
- $2,863
Year Built
- Built in 1999
Lot Details
- 0.38 Acre Lot
- On Golf Course
- Desert faces the front and back of the property
- Front and Back Yard Sprinklers
- Sprinklers on Timer
Parking
- 2.5 Car Garage
- Garage Door Opener
- Golf Cart Garage
Home Design
- Santa Fe Architecture
- Wood Frame Construction
- Built-Up Roof
- Foam Roof
- Stucco
Interior Spaces
- 2,844 Sq Ft Home
- 1-Story Property
- Central Vacuum
- Ceiling Fan
- Two Way Fireplace
- Gas Fireplace
- Low Emissivity Windows
- Family Room with Fireplace
- 2 Fireplaces
- Mountain Views
Kitchen
- Breakfast Bar
- Built-In Microwave
- Dishwasher
- Kitchen Island
Flooring
- Carpet
- Tile
Bedrooms and Bathrooms
- 3 Bedrooms
- Fireplace in Primary Bedroom
- Walk-In Closet
- Primary Bathroom is a Full Bathroom
- 3 Bathrooms
- Dual Vanity Sinks in Primary Bathroom
- Hydromassage or Jetted Bathtub
- Bathtub With Separate Shower Stall
Laundry
- Laundry in unit
- Dryer
- Washer
Pool
- Heated Spa
- Heated Pool
Outdoor Features
- Covered Patio or Porch
Schools
- Adult Elementary And Middle School
- Adult High School
Utilities
- Refrigerated Cooling System
- Zoned Heating
- Water Softener
- High Speed Internet
- Cable TV Available
Listing and Financial Details
- Home warranty included in the sale of the property
- Tax Lot 280
- Assessor Parcel Number 219-14-373
Community Details
Overview
- Property has a Home Owners Association
- Tonto Verde HOA, Phone Number (480) 471-2582
- Built by Alexander Homes
- Tonto Verde Subdivision, Espana Floorplan
Recreation
- Heated Community Pool
- Community Spa
Security
- Gated Community
Ownership History
Purchase Details
Purchase Details
Home Financials for this Owner
Home Financials are based on the most recent Mortgage that was taken out on this home.Purchase Details
Purchase Details
Home Financials for this Owner
Home Financials are based on the most recent Mortgage that was taken out on this home.Purchase Details
Purchase Details
Similar Homes in the area
Home Values in the Area
Average Home Value in this Area
Purchase History
| Date | Type | Sale Price | Title Company |
|---|---|---|---|
| Special Warranty Deed | -- | Sternfels & White Pllc | |
| Warranty Deed | $1,100,000 | First American Title Ins Co | |
| Interfamily Deed Transfer | -- | None Available | |
| Warranty Deed | $530,000 | Security Title Agency | |
| Interfamily Deed Transfer | -- | -- | |
| Cash Sale Deed | $150,000 | Grand Canyon Title Agency In |
Mortgage History
| Date | Status | Loan Amount | Loan Type |
|---|---|---|---|
| Previous Owner | $880,000 | New Conventional | |
| Previous Owner | $330,000 | New Conventional | |
| Previous Owner | $262,000 | New Conventional | |
| Previous Owner | $275,000 | Unknown | |
| Previous Owner | $250,312 | Unknown |
Property History
| Date | Event | Price | Change | Sq Ft Price |
|---|---|---|---|---|
| 12/17/2020 12/17/20 | Sold | $1,100,000 | -4.3% | $352 / Sq Ft |
| 11/01/2020 11/01/20 | Pending | -- | -- | -- |
| 10/28/2020 10/28/20 | For Sale | $1,149,900 | +117.0% | $367 / Sq Ft |
| 11/07/2014 11/07/14 | Sold | $530,000 | -11.5% | $186 / Sq Ft |
| 10/02/2014 10/02/14 | Pending | -- | -- | -- |
| 10/02/2014 10/02/14 | For Sale | $599,000 | -- | $211 / Sq Ft |
Tax History Compared to Growth
Tax History
| Year | Tax Paid | Tax Assessment Tax Assessment Total Assessment is a certain percentage of the fair market value that is determined by local assessors to be the total taxable value of land and additions on the property. | Land | Improvement |
|---|---|---|---|---|
| 2025 | $3,574 | $47,275 | -- | -- |
| 2024 | $3,471 | $45,024 | -- | -- |
| 2023 | $3,471 | $58,320 | $11,660 | $46,660 |
| 2022 | $3,314 | $45,710 | $9,140 | $36,570 |
| 2021 | $3,422 | $44,800 | $8,960 | $35,840 |
| 2020 | $3,522 | $39,960 | $7,990 | $31,970 |
| 2019 | $3,411 | $37,380 | $7,470 | $29,910 |
| 2018 | $3,439 | $36,750 | $7,350 | $29,400 |
| 2017 | $3,343 | $37,650 | $7,530 | $30,120 |
| 2016 | $3,269 | $34,220 | $6,840 | $27,380 |
| 2015 | $3,250 | $33,070 | $6,610 | $26,460 |
Agents Affiliated with this Home
-
L
Seller's Agent in 2020
Lisa Holzemer
HomeSmart
-
N
Buyer's Agent in 2020
Non-MLS Agent
Non-MLS Office
-
D
Seller's Agent in 2014
Donna Watson
Realty One Group
Map
Source: Arizona Regional Multiple Listing Service (ARMLS)
MLS Number: 5179445
APN: 219-14-373
- 0 E Rio Verde Dr Unit 6852302
- 18235 E Coronado Cave Ct
- 18229 E Spring Valley Ct
- 18217 E Spring Valley Ct
- 18238 E Coronado Cave Ct
- 28500 N Camel Rock Ct
- 18205 E Spring Valley Ct
- 170XX E Rio Verde Dr Unit 1
- 18076 E Vista Desierto
- 18789 E Blue Sky Dr
- 18068 E Curva de Plata --
- 27808 N Desierto Dr
- 27406 N Montana Dr
- 18814 E Blue Sky Dr
- 18837 E Blue Sky Dr
- 17972 E Silver Sage Ln
- 18205 E Juniper Oaks Dr
- 18151 E Juniper Oaks Dr
- 18626 E Amarado Cir
- 17892 E Silver Sage Ln
