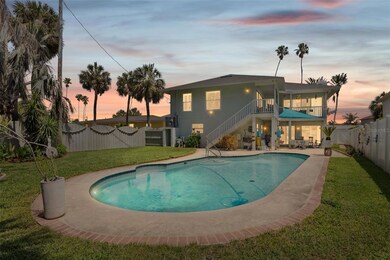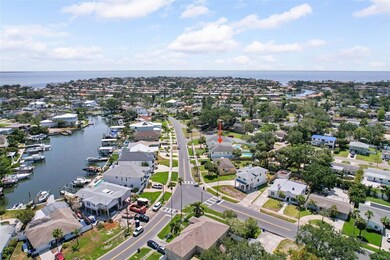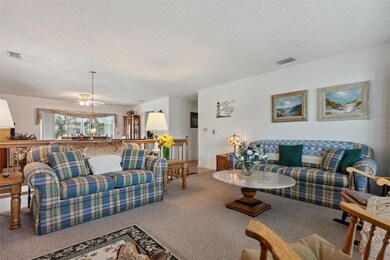1842 Bayou Grande Blvd NE Saint Petersburg, FL 33703
Shore Acres NeighborhoodEstimated payment $4,843/month
Highlights
- In Ground Pool
- Living Room with Fireplace
- No HOA
- Shore Acres Elementary School Rated 9+
- Wood Flooring
- 3-minute walk to Shore Acres Mini Park
About This Home
Welcome to 1842 Bayou Grande Blvd NE – where elevated living meets exceptional functionality. This impressive residence offers over 2,500 sq ft of living space, 3 spacious bedrooms, 2.5 baths, and a garage setup that’s truly a rare find.The oversized 5+ car garage is a dream for car collectors, boaters, DIY enthusiasts, or anyone in need of serious storage. With multiple parking bays, built-in tool organization, generous cabinetry, and direct access to the backyard and pool area, this space easily doubles as a workshop, man cave, or flexible recreational zone. Whether you’re tackling projects or hosting poolside gatherings, the garage is as versatile as it is expansive.All main living areas are elevated, with access via a wide staircase and a convenient chair lift. Upstairs, you'll find a light-filled layout with an open living and dining area that connects to a large upper deck—perfect for enjoying morning coffee or evening breezes. The living room features a cozy wood-burning fireplace, perfect for cool evenings or adding charm to your entertaining space. The unique, octagon-style kitchen offers great prep space, a walk-in pantry, and bar seating, overlooking the living area for easy entertaining.The primary bedroom features high ceilings, two closets, and an ensuite bath with double vanities, a soaking tub, and a walk-in shower. Two additional bedrooms and a full bathroom are located down the hallway, along with a dedicated laundry room.The home also includes hurricane-rated windows on the front elevation for added peace of mind.Step outside to your private backyard oasis—complete with a pool, tropical landscaping, and plenty of space for relaxing or entertaining under the sun.Located just minutes from parks, local waterfront spots, downtown St. Pete, and easy access to I-275 and the airport, this home combines comfort, convenience, and incredible storage potential.
Listing Agent
NORTHSTAR REALTY Brokerage Phone: 727-528-7653 License #647257 Listed on: 04/25/2025
Home Details
Home Type
- Single Family
Est. Annual Taxes
- $6,973
Year Built
- Built in 1990
Lot Details
- 8,054 Sq Ft Lot
- Lot Dimensions are 63x136
- Northeast Facing Home
Parking
- 5 Car Attached Garage
Home Design
- Pillar, Post or Pier Foundation
- Shingle Roof
- Stucco
Interior Spaces
- 2,573 Sq Ft Home
- 2-Story Property
- Ceiling Fan
- Wood Burning Fireplace
- Family Room
- Living Room with Fireplace
- Storm Windows
Kitchen
- Range
- Microwave
- Dishwasher
- Disposal
Flooring
- Wood
- Carpet
- Laminate
- Tile
Bedrooms and Bathrooms
- 3 Bedrooms
Laundry
- Laundry Room
- Dryer
- Washer
Accessible Home Design
- Stairway
- Stair Lift
Outdoor Features
- In Ground Pool
- Balcony
Utilities
- Central Heating and Cooling System
- Thermostat
- Cable TV Available
Community Details
- No Home Owners Association
- Shore Acres Edgewater Sec Subdivision
Listing and Financial Details
- Visit Down Payment Resource Website
- Legal Lot and Block 2 / 7
- Assessor Parcel Number 33-30-17-81274-007-0020
Map
Home Values in the Area
Average Home Value in this Area
Tax History
| Year | Tax Paid | Tax Assessment Tax Assessment Total Assessment is a certain percentage of the fair market value that is determined by local assessors to be the total taxable value of land and additions on the property. | Land | Improvement |
|---|---|---|---|---|
| 2024 | $6,864 | $399,831 | -- | -- |
| 2023 | $6,864 | $388,185 | $0 | $0 |
| 2022 | $6,697 | $376,879 | $0 | $0 |
| 2021 | $9,743 | $463,482 | $0 | $0 |
| 2020 | $4,280 | $243,099 | $0 | $0 |
| 2019 | $4,209 | $237,633 | $0 | $0 |
| 2018 | $4,146 | $233,202 | $0 | $0 |
| 2017 | $4,103 | $228,405 | $0 | $0 |
| 2016 | $4,060 | $223,707 | $0 | $0 |
| 2015 | $4,117 | $222,152 | $0 | $0 |
| 2014 | $4,094 | $220,389 | $0 | $0 |
Property History
| Date | Event | Price | Change | Sq Ft Price |
|---|---|---|---|---|
| 06/18/2025 06/18/25 | Price Changed | $799,999 | -5.1% | $311 / Sq Ft |
| 04/25/2025 04/25/25 | For Sale | $842,900 | -- | $328 / Sq Ft |
Purchase History
| Date | Type | Sale Price | Title Company |
|---|---|---|---|
| Warranty Deed | -- | Attorney | |
| Warranty Deed | -- | None Listed On Document | |
| Warranty Deed | $375,000 | Wilsey Abigail M | |
| Warranty Deed | $375,000 | None Listed On Document | |
| Warranty Deed | $235,000 | -- |
Mortgage History
| Date | Status | Loan Amount | Loan Type |
|---|---|---|---|
| Open | $60,000 | New Conventional | |
| Closed | $60,000 | New Conventional |
Source: Stellar MLS
MLS Number: TB8378427
APN: 33-30-17-81274-007-0020
- 1827 Nevada Ave NE
- 1826 Nevada Ave NE
- 1836 Bayou Grande Blvd NE
- 1899 Shore Acres Blvd NE
- 1859 Oklahoma Ave NE
- 1810 New Hampshire Ave NE
- 1935 Shore Acres Blvd NE
- 1851 Oklahoma Ave NE
- 1800 New Hampshire Ave NE
- 1786 Nevada Ave NE
- 1850 Oregon Ave NE
- 1826 Oregon Ave NE
- 1787 Shore Acres Blvd NE
- 1827 Montana Ave NE
- 1779 Shore Acres Blvd NE
- 1757 New Hampshire Ave NE
- 1857 Bayou Grande Blvd NE
- 1975 Montana Ave NE
- 1820 Montana Ave NE
- 1727 New Hampshire Ave NE
- 1835 Nevada Ave NE
- 1902 Arrowhead Dr NE
- 1859 Oklahoma Ave NE
- 1899 Montana Ave NE
- 2000 Shore Acres Blvd NE
- 2026 Bayou Grande Blvd NE
- 1718 Nevada Ave NE
- 5301 Venetian Blvd NE
- 2049 Massachusetts Ave NE
- 5207 Denver St NE
- 4600 Venetian Blvd NE
- 5931 Denver St NE
- 4480 Overlook Dr NE Unit 27
- 4500 Helena St NE
- 6040 Denver St NE
- 1490 45th Ave NE
- 4461 Shore Acres Blvd NE
- 1970 Illinois Ave NE
- 4235 Carson St NE
- 4342 14th Way NE







