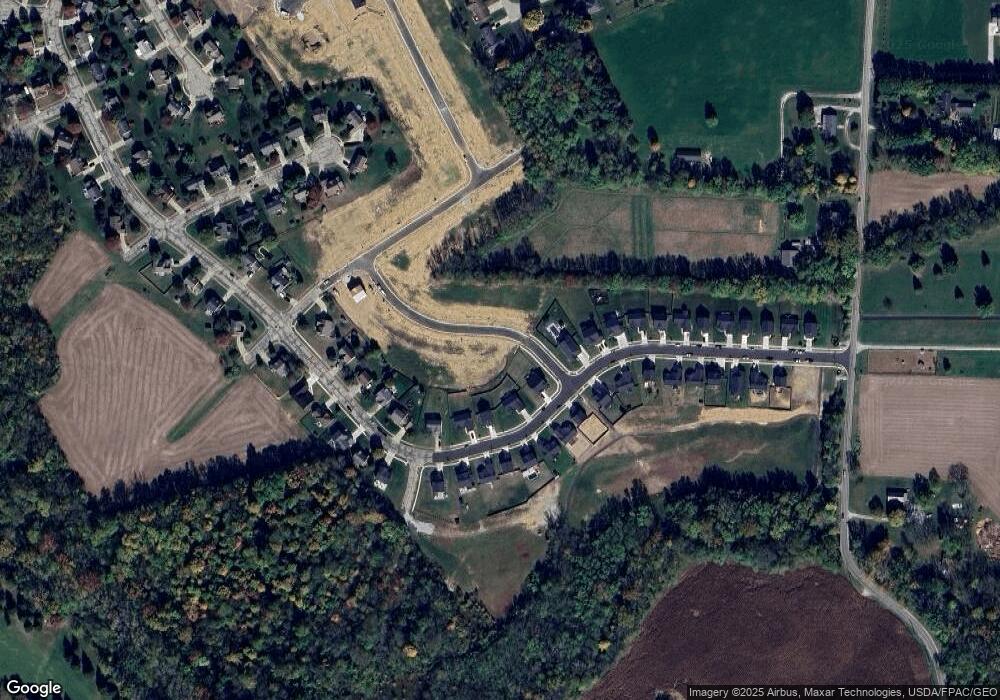3
Beds
2
Baths
--
Sq Ft
--
Built
About This Home
This home is located at 1842 Granada Way, Xenia, OH 45385. 1842 Granada Way is a home located in Greene County with nearby schools including Xenia High School.
Create a Home Valuation Report for This Property
The Home Valuation Report is an in-depth analysis detailing your home's value as well as a comparison with similar homes in the area
Home Values in the Area
Average Home Value in this Area
Tax History Compared to Growth
Map
Nearby Homes
- 1764 Highlander Dr
- 1056 Eastland Dr
- 460 Kinsey Rd
- 1359 Eagles Way
- 1311 Eagles Way
- 965 Oak Dale Dr
- 656 Eden Roc Dr
- 610 Saxony Dr
- 513 Redbud Ln
- 0 Mason Rd
- 0 US 42 Unit 941174
- 0 US 42 Unit 1042511
- 568 Louise Dr
- 0 N Patton St
- 00 N Patton St
- 1038 Frederick Dr
- 1287 Brush Row Rd
- 1171 N Detroit St
- 15 Sexton Dr
- 479 N Stadium Dr
- 1855 Granada Way
- 1861 Granada Way
- 1809 Highlander Dr
- 1782 Highlander Dr
- 1821 Highlander Dr
- 1829 Highlander Dr
- 1047 Brooke Ln
- 1837 Highlander Dr
- 1845 Highlander Dr
- 1746 Highlander Dr
- 1810 Highlander Dr
- 1071 Brooke Ln
- 1041 Brooke Ln
- 1818 Highlander Dr
- 1017 Brooke Ln
- 1826 Highlander Dr
- 1741 Highlander Dr
- 1751 Highlander Dr
- 1834 Highlander Dr
- 1808 Highlander Dr
