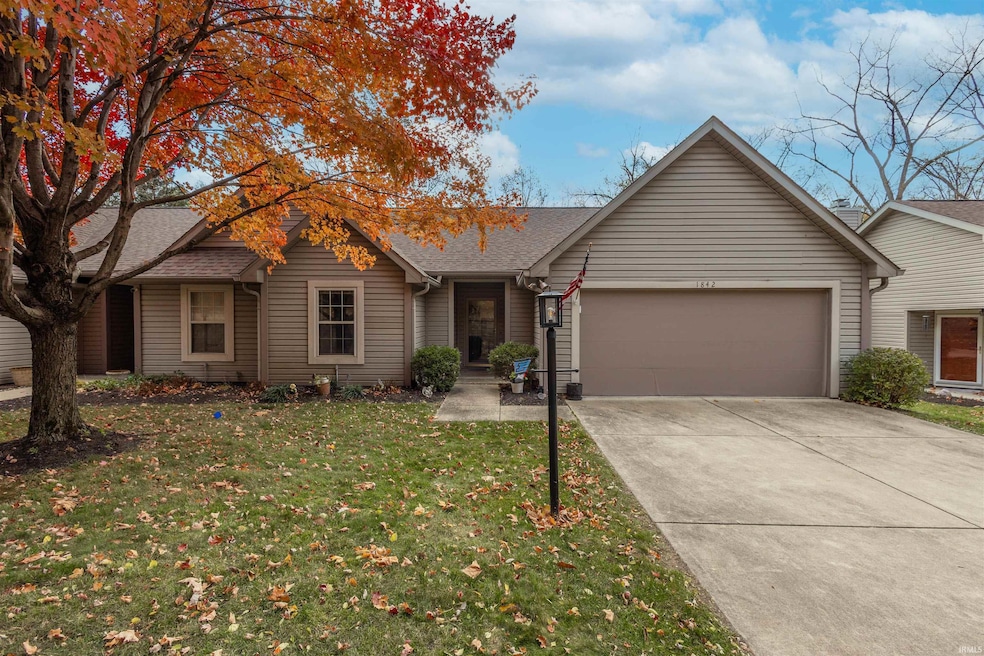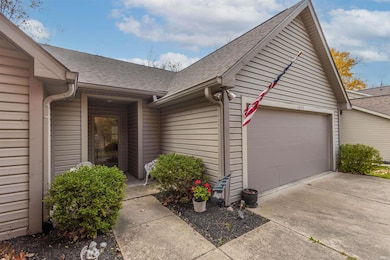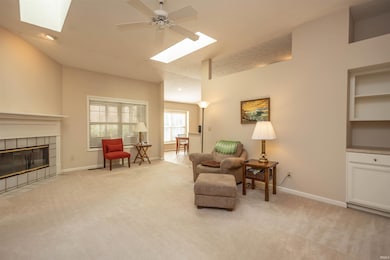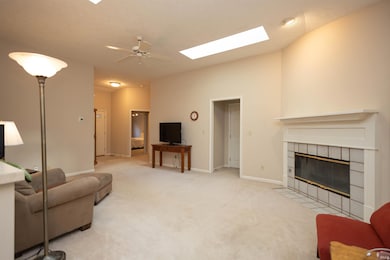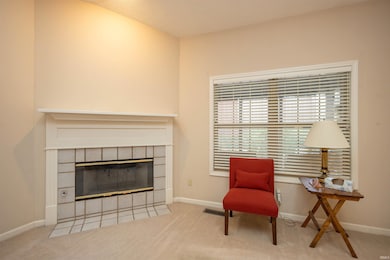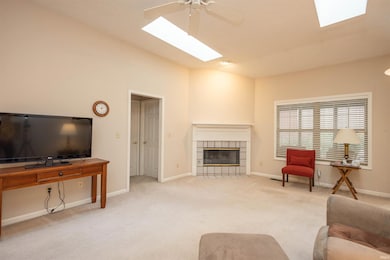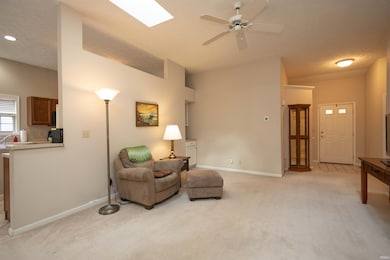1842 Mill Pond Ln Lafayette, IN 47905
Sawmill NeighborhoodEstimated payment $1,912/month
Highlights
- Primary Bedroom Suite
- Ranch Style House
- Cathedral Ceiling
- Open Floorplan
- Backs to Open Ground
- Covered Patio or Porch
About This Home
Enjoy the best of both worlds with this beautiful 2-bedroom, 2-bath condo—tucked away in a quiet, scenic setting yet conveniently located right inside city limits! Backing up to a wooded area and a gentle creek, you’ll love watching deer and squirrels wander by while you sip your morning coffee from the screened-in back porch. Inside, cathedral ceilings and an open floor plan create a bright, airy feel that makes this home instantly welcoming. The spacious living and dining areas flow right into the kitchen, making it perfect for entertaining or cozy nights in. The primary suite offers its own private bath and walk-in closet, while the second bedroom and full bath add flexibility for guests, an office, or a hobby space. With a 2-car garage, a 3-year-old roof, and plenty of natural light throughout, this home checks all the boxes. Plus, the HOA takes care of lawn maintenance—so you can spend less time on chores and more time enjoying your peaceful, nature-filled surroundings.
Property Details
Home Type
- Condominium
Est. Annual Taxes
- $1,839
Year Built
- Built in 1997
Lot Details
- Backs to Open Ground
- Landscaped
HOA Fees
- $175 Monthly HOA Fees
Parking
- 2 Car Attached Garage
- Garage Door Opener
- Driveway
Home Design
- Ranch Style House
- Shingle Roof
- Wood Siding
- Vinyl Construction Material
Interior Spaces
- 1,556 Sq Ft Home
- Open Floorplan
- Cathedral Ceiling
- Skylights
- Wood Burning Fireplace
- Entrance Foyer
- Living Room with Fireplace
- Block Basement Construction
Kitchen
- Electric Oven or Range
- Laminate Countertops
- Disposal
Flooring
- Carpet
- Laminate
- Tile
Bedrooms and Bathrooms
- 2 Bedrooms
- Primary Bedroom Suite
- Walk-In Closet
- 2 Full Bathrooms
- Bathtub with Shower
- Separate Shower
Laundry
- Laundry on main level
- Washer and Electric Dryer Hookup
Home Security
Schools
- Thomas Miller Elementary School
- Sunnyside/Tecumseh Middle School
- Jefferson High School
Additional Features
- Covered Patio or Porch
- Suburban Location
- Forced Air Heating and Cooling System
Listing and Financial Details
- Assessor Parcel Number 79-07-32-127-003.000-004
Community Details
Overview
- Saw Mill Run Subdivision
Security
- Fire and Smoke Detector
Map
Home Values in the Area
Average Home Value in this Area
Tax History
| Year | Tax Paid | Tax Assessment Tax Assessment Total Assessment is a certain percentage of the fair market value that is determined by local assessors to be the total taxable value of land and additions on the property. | Land | Improvement |
|---|---|---|---|---|
| 2024 | $1,839 | $190,700 | $29,000 | $161,700 |
| 2023 | $1,620 | $174,200 | $29,000 | $145,200 |
| 2022 | $1,564 | $156,400 | $29,000 | $127,400 |
| 2021 | $1,465 | $146,500 | $29,000 | $117,500 |
| 2020 | $1,406 | $140,600 | $29,000 | $111,600 |
| 2019 | $1,347 | $134,700 | $29,000 | $105,700 |
| 2018 | $1,279 | $129,800 | $29,000 | $100,800 |
| 2017 | $1,249 | $129,000 | $29,000 | $100,000 |
| 2016 | $1,202 | $127,800 | $29,000 | $98,800 |
| 2014 | $2,536 | $126,800 | $29,000 | $97,800 |
| 2013 | $2,496 | $124,800 | $29,000 | $95,800 |
Property History
| Date | Event | Price | List to Sale | Price per Sq Ft |
|---|---|---|---|---|
| 11/06/2025 11/06/25 | For Sale | $299,900 | -- | $193 / Sq Ft |
Purchase History
| Date | Type | Sale Price | Title Company |
|---|---|---|---|
| Deed | -- | -- | |
| Warranty Deed | -- | None Available | |
| Interfamily Deed Transfer | -- | -- |
Mortgage History
| Date | Status | Loan Amount | Loan Type |
|---|---|---|---|
| Previous Owner | $97,800 | Purchase Money Mortgage |
Source: Indiana Regional MLS
MLS Number: 202544947
APN: 79-07-32-127-003.000-004
- 1802 Skyline Rd
- 235 Kimmel St
- 2561 S 231 Hwy
- 1118 S 2nd St
- 1209 Wabash Ave
- 1017 S 4th St
- 2514 Eckman Dr
- 602 Cherokee Ave
- 912 Crestview Place
- 2060 Crestview Ct
- 282 Smith St
- 900 King St
- 609 S 3rd St
- 603 S 3rd St
- 1108 Potomac Ave
- 268 Green St
- 1005 Sarasota Dr
- 525 S 3rd St
- 701 Kossuth St
- 2713 & 2715 Plaza Ln
- 1203 Weaver St Unit C
- 1008 S 3rd St
- 901 S 4th St
- 2319 Old Romney Rd
- 374 Elston Rd
- 320 Chapel Dr
- 300-333 Ravenwood Ln
- 2814 Duroc Dr
- 2816 Plaza Ln
- 311 Fountain St Unit 311 Fountain Street Laf
- 2508 Lafayette Dr
- 532 Duroc Ct Unit A
- 2846 Plaza Ln
- 3000 Tantara Way
- 1411 Central St
- 200 S 4th St
- 201 S 4th St Unit 201 S 4th St, Unit 6
- 1138 State St Unit 1
- 1138 State St Unit 1
- 624 New York St Unit A
