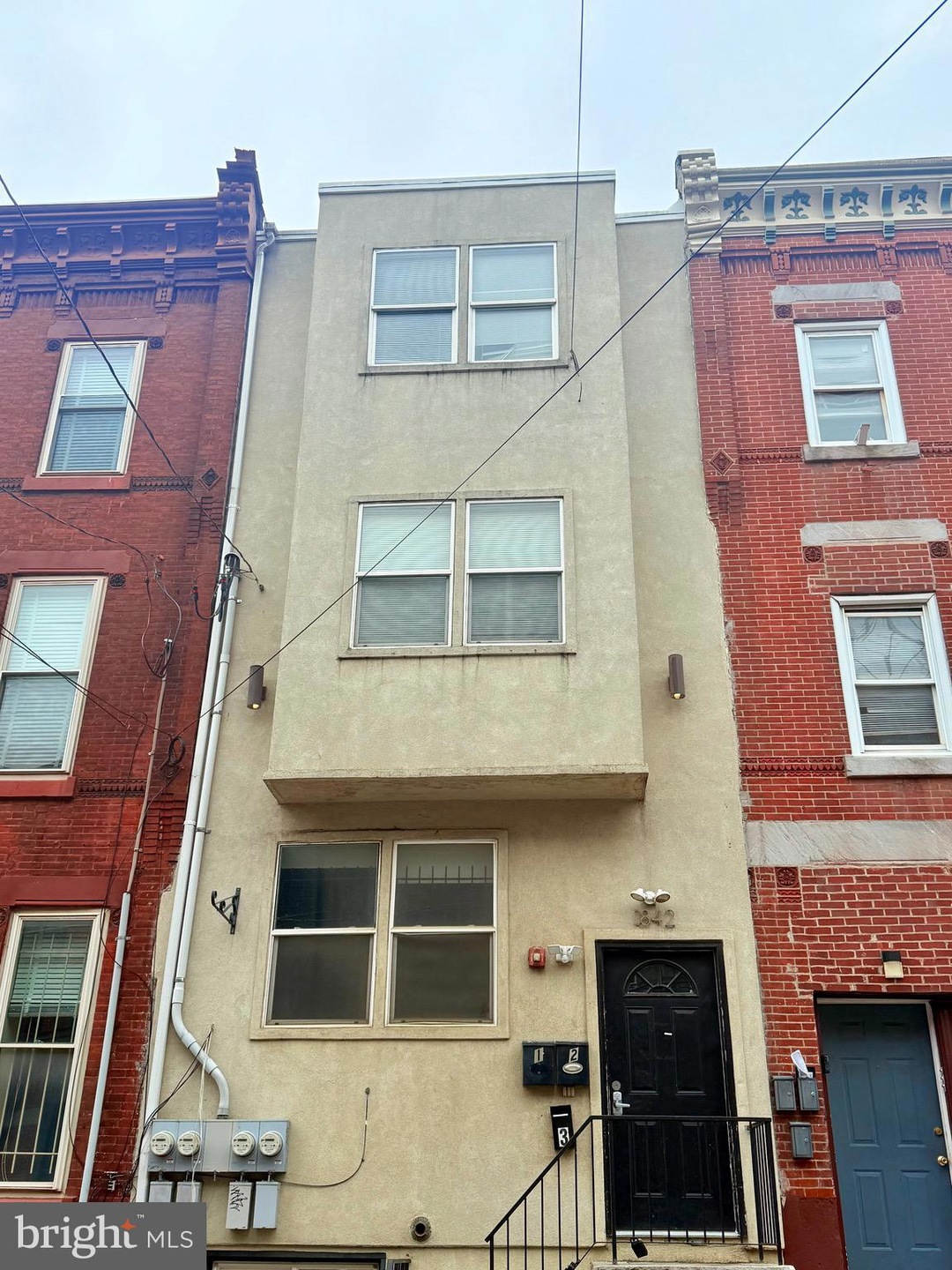1842 N 17th St Unit 2 Philadelphia, PA 19121
North Philadelphia West NeighborhoodHighlights
- Traditional Architecture
- Forced Air Heating and Cooling System
- Dogs and Cats Allowed
About This Home
Welcome to 1842 N 17th St Unit 2– a standout newer construction triplex in the heart of Temple’s off-campus housing zone. This 4-bedroom, 3-bath bi-level unit on the second floor offers an ideal layout for students looking for both space and privacy. Two-story floorplan means separation between living and sleeping areas, making it easier to focus or relax.
Modern finishes throughout, galley-style kitchen with stainless steel appliances, central air and heat, in-unit laundry – everything you’d want in your next home. Located just minutes from Temple’s main campus and close to hot spots like The Liacouras Center, Morgan Hall, Honeygrow, and Fresh Grocer.
Listing Agent
(401) 516-7565 contact@realtormj.com Keller Williams Main Line License #RS363712 Listed on: 06/11/2025

Townhouse Details
Home Type
- Townhome
Year Built
- Built in 2014
Lot Details
- 1,675 Sq Ft Lot
- Lot Dimensions are 17.00 x 100.00
Parking
- On-Street Parking
Home Design
- Traditional Architecture
- Brick Foundation
- Masonry
Interior Spaces
- 3,393 Sq Ft Home
- Property has 3 Levels
Bedrooms and Bathrooms
- 4 Main Level Bedrooms
- 3 Full Bathrooms
Utilities
- Forced Air Heating and Cooling System
- Electric Water Heater
Listing and Financial Details
- Residential Lease
- Security Deposit $1,800
- 12-Month Min and 24-Month Max Lease Term
- Available 8/1/25
- Assessor Parcel Number 321200601
Community Details
Overview
- Temple University Subdivision
Pet Policy
- Dogs and Cats Allowed
Map
Source: Bright MLS
MLS Number: PAPH2493312
- 1842 N 17th St
- 1830 N 17th St
- 1828 Willington St
- 1824 N Willington St
- 1822 N Willington St
- 1843 N Willington St
- 1835 Willington St
- 1821 N Bouvier St
- 1817 N Bouvier St
- 1811 N Bouvier St
- 1732 Monument St
- 1711 W Montgomery Ave
- 1734 Monument St
- 1905 N 18th St
- 1739 Monument St
- 1805 N 18th St
- 1604 W Montgomery Ave
- 1923 N 18th St
- 1707 Arlington St
- 1709 Arlington St
- 1842 N 17th St Unit 3
- 1836 N 17th St
- 1836 N 17th St
- 1836 N 17th St
- 1839 N Bouvier St Unit B
- 1825 N Bouvier St Unit B
- 1849 N 17th St Unit 2
- 1839 N 17th St Unit B
- 1834 N Bouvier St Unit 2
- 1834 N Bouvier St Unit 1
- 1840 N Bouvier St Unit 3
- 1840 N Bouvier St Unit 1
- 1902 N 17th St Unit 1
- 1828 N Bouvier St Unit 1
- 1816 N 17th St
- 1816 N 17th St
- 1824 N Bouvier St
- 1840 N Willington St Unit 1
- 1807 N Bouvier St Unit A
- 1908 N 17th St
