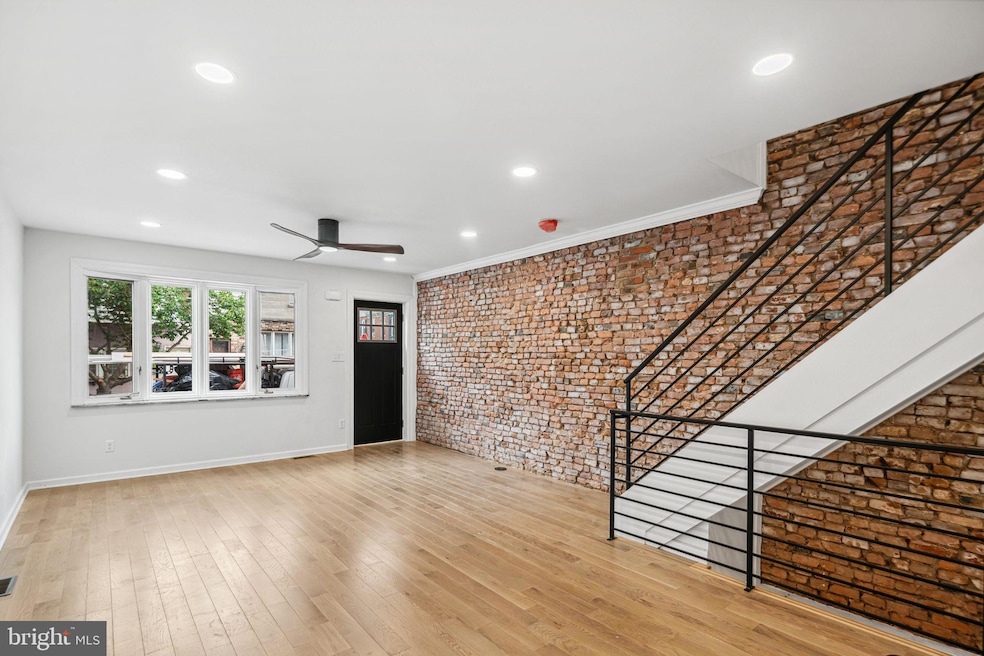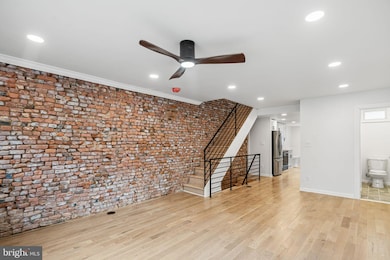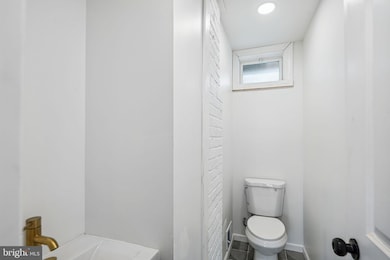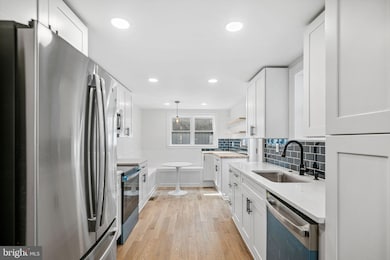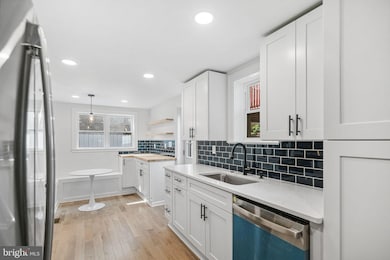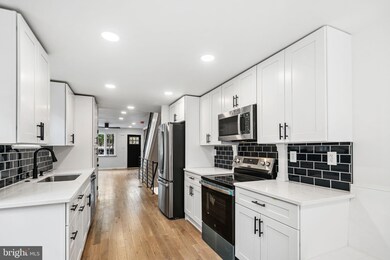
1842 S 4th St Philadelphia, PA 19148
Dickinson Square West NeighborhoodHighlights
- Gourmet Galley Kitchen
- Straight Thru Architecture
- No HOA
- Open Floorplan
- Solid Hardwood Flooring
- 4-minute walk to Dickinson Square Park
About This Home
As of August 2025Welcome 1842 South 4th St, a newly renovated 2 bedroom 2.5 bath home in one of the most beloved and convenient corners of South Philadelphia; sitting conveniently at the junction between Wharton, East Passyunk, and Pennsport. A total renovation just completed this week, this spacious 1,212 above-grade square footage home was carefully remodeled with style and functional use of space as top priorities. Enter into the bright and airy living room with extra wide bay windows, notice the exposed brick walls and the natural grain solid hardwood floors. The spacious 15ft x 55ft property lot provides ample width and space for separate living room and dining room areas on the first floor as well as a very large eat-in galley kitchen. This sizable gourmet kitchen is complete with coat closet, floor to ceiling pantry cabinet storage and a built-in breakfast nook with storage benches and overhead pendant lighting for extra cozy dining space. Shaker cabinets and quartz countertop on both sides create ample storage and preparation space, also with a butcher’s block prep corner and stylish floating shelving in the rear. The gourmet kitchen features stainless steel appliances including double door fridge, dishwasher, built-in microwave, electric oven, range and undermount sink. A convenient half bath on the first floor off of the dining room allows for added comfort and amenities as well. Exit to the rear to your bright and spacious and private patio with plenty of room for outdoor cooking and entertaining. Head upstairs to find the bedrooms and a fully remodeled bathroom on the hall with contemporary vertical tiling, quartz sink top and soaking tub. Don’t miss this built in linen nook behind the bathroom door! The primary owner’s suite is at the front with dual closets and a private en-suite bathroom complete with glass enclosed shower stall, vertical tile surrounds, and twin vanity. While heading back to view the 2nd bedroom in the rear (also with full-size closet) take note of the dual zone hvac system with thermostat on the 2nd floor, providing efficient comfort and cost saving capabilities on both levels. Wait, there’s more! Head down to the fully finished basement totaling 545 extra finished square feet of comfort (Total 1,757 finished square footage).There you’ll also find the front loading washer and dryer. Schedule your tour today and make this home yours. Property Tax details are automatically generated. Buyers and their agents are responsible for verifying the most current property tax details.
Last Agent to Sell the Property
OCF Realty LLC - Philadelphia License #RS340199 Listed on: 05/09/2025

Townhouse Details
Home Type
- Townhome
Est. Annual Taxes
- $3,776
Year Built
- Built in 1920 | Remodeled in 2025
Lot Details
- 818 Sq Ft Lot
- Lot Dimensions are 15.00 x 55.00
- East Facing Home
Home Design
- Straight Thru Architecture
- Traditional Architecture
- Cabin
- Block Foundation
- Stone Foundation
- Plaster Walls
- Tar and Gravel Roof
- Stone Siding
- Brick Front
- CPVC or PVC Pipes
- Lead Plumbing
- Masonry
- Stucco
Interior Spaces
- Property has 2 Levels
- Open Floorplan
- Built-In Features
- Brick Wall or Ceiling
- Ceiling height of 9 feet or more
- Ceiling Fan
- Recessed Lighting
- Double Pane Windows
- Replacement Windows
- Vinyl Clad Windows
- Insulated Windows
- Double Hung Windows
- Formal Dining Room
- Stacked Electric Washer and Dryer
Kitchen
- Gourmet Galley Kitchen
- Breakfast Area or Nook
- Electric Oven or Range
- Self-Cleaning Oven
- Stove
- Built-In Microwave
- ENERGY STAR Qualified Freezer
- ENERGY STAR Qualified Refrigerator
- Freezer
- Ice Maker
- ENERGY STAR Qualified Dishwasher
- Stainless Steel Appliances
- Disposal
Flooring
- Solid Hardwood
- Ceramic Tile
- Luxury Vinyl Plank Tile
Bedrooms and Bathrooms
- 2 Bedrooms
- En-Suite Bathroom
- Bathtub with Shower
- Walk-in Shower
Finished Basement
- Heated Basement
- Basement Fills Entire Space Under The House
- Laundry in Basement
Home Security
Parking
- Public Parking
- On-Street Parking
Eco-Friendly Details
- Energy-Efficient Windows
- ENERGY STAR Qualified Equipment
Outdoor Features
- Enclosed patio or porch
- Playground
Utilities
- Forced Air Zoned Heating and Cooling System
- Ductless Heating Or Cooling System
- Air Filtration System
- Heat Pump System
- Vented Exhaust Fan
- Programmable Thermostat
- 200+ Amp Service
- Electric Water Heater
Listing and Financial Details
- Tax Lot 7060
- Assessor Parcel Number 011436100
Community Details
Overview
- No Home Owners Association
- Wharton Subdivision
Security
- Carbon Monoxide Detectors
- Fire and Smoke Detector
Ownership History
Purchase Details
Home Financials for this Owner
Home Financials are based on the most recent Mortgage that was taken out on this home.Purchase Details
Similar Homes in Philadelphia, PA
Home Values in the Area
Average Home Value in this Area
Purchase History
| Date | Type | Sale Price | Title Company |
|---|---|---|---|
| Deed | $215,000 | None Listed On Document | |
| Deed | $215,000 | None Listed On Document | |
| Deed | -- | -- |
Mortgage History
| Date | Status | Loan Amount | Loan Type |
|---|---|---|---|
| Open | $172,000 | New Conventional | |
| Closed | $172,000 | New Conventional | |
| Previous Owner | $50,000 | Credit Line Revolving |
Property History
| Date | Event | Price | Change | Sq Ft Price |
|---|---|---|---|---|
| 08/07/2025 08/07/25 | Sold | $405,000 | -2.4% | $231 / Sq Ft |
| 05/09/2025 05/09/25 | For Sale | $415,000 | +93.0% | $236 / Sq Ft |
| 11/27/2024 11/27/24 | Sold | $215,000 | -15.4% | $182 / Sq Ft |
| 10/30/2024 10/30/24 | Pending | -- | -- | -- |
| 08/16/2024 08/16/24 | Price Changed | $254,000 | -3.8% | $215 / Sq Ft |
| 07/18/2024 07/18/24 | Price Changed | $264,000 | -1.9% | $223 / Sq Ft |
| 06/05/2024 06/05/24 | For Sale | $269,000 | -- | $228 / Sq Ft |
Tax History Compared to Growth
Tax History
| Year | Tax Paid | Tax Assessment Tax Assessment Total Assessment is a certain percentage of the fair market value that is determined by local assessors to be the total taxable value of land and additions on the property. | Land | Improvement |
|---|---|---|---|---|
| 2025 | $3,281 | $269,800 | $53,960 | $215,840 |
| 2024 | $3,281 | $269,800 | $53,960 | $215,840 |
| 2023 | $3,281 | $234,400 | $46,880 | $187,520 |
| 2022 | $2,759 | $234,400 | $46,880 | $187,520 |
| 2021 | $2,759 | $0 | $0 | $0 |
| 2020 | $2,759 | $0 | $0 | $0 |
| 2019 | $2,546 | $0 | $0 | $0 |
| 2018 | $1,823 | $0 | $0 | $0 |
| 2017 | $1,823 | $0 | $0 | $0 |
| 2016 | $1,823 | $0 | $0 | $0 |
| 2015 | $2,102 | $0 | $0 | $0 |
| 2014 | -- | $156,900 | $12,017 | $144,883 |
| 2012 | -- | $5,600 | $951 | $4,649 |
Agents Affiliated with this Home
-

Seller's Agent in 2025
Maurice McCarthy
OFC Realty
(631) 848-7617
4 in this area
41 Total Sales
-
T
Buyer's Agent in 2025
Ted Clair
BHHS Fox & Roach
(484) 557-8031
1 in this area
14 Total Sales
-

Seller's Agent in 2024
Julie Anne Twomey
Keller Williams Realty - Moorestown
(856) 449-9118
1 in this area
55 Total Sales
Map
Source: Bright MLS
MLS Number: PAPH2480110
APN: 011436100
- 432 Mcclellan St
- 1831 S 5th St
- 1833 S 5th St
- 306 Mifflin St
- 432 Mifflin St
- 1811 S Orianna St Unit B
- 1905 S 5th St
- 1805 S 5th St
- 1749 S 4th St
- 1810 E Moyamensing Ave Unit A
- 1810 E Moyamensing Ave Unit B
- 1812 E Moyamensing Ave Unit B
- 1812 E Moyamensing Ave
- 1746 48 S Orianna St
- 427 Moore St
- 416 Dudley St
- 517 Sigel St
- 1932 E Moyamensing Ave
- 419 Pierce St
- 1718 S 4th St
