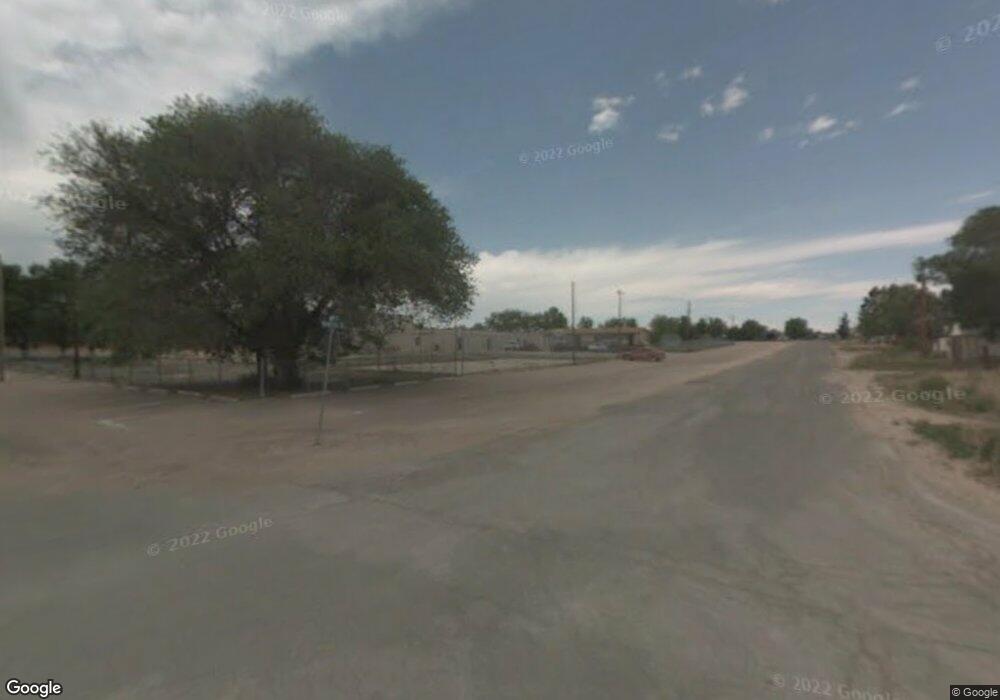18420 1st St Peyton, CO 80831
3
Beds
2
Baths
--
Sq Ft
246,550
Sq Ft
About This Home
This home is located at 18420 1st St, Peyton, CO 80831. 18420 1st St is a home located in El Paso County with nearby schools including Peyton Elementary School and Peyton Senior High School.
Create a Home Valuation Report for This Property
The Home Valuation Report is an in-depth analysis detailing your home's value as well as a comparison with similar homes in the area
Home Values in the Area
Average Home Value in this Area
Map
Nearby Homes
- 10985 Highway 24
- 14350 Bradshaw Rd
- 19530 Cheryl Grove
- 18702 Longhorn Acres Trail
- 17940 Countdown Dr
- 12220 Preston Place
- 11987 Peyton Hwy
- 12035 Tracy Ln
- 14940 Tiboria Loop Unit 37
- 14940 Tiboria Loop
- 14975 Tiboria Loop
- 20533 Blue Springs View
- 19250 Ramrod Dr
- 20713 Blue Springs View
- 14333 Smith Ranch Rd
- 11603 Bradshaw Rd
- 14685 Kropp Dr
- 15550 Atlas Loop
- 14775 Tiboria Loop
- 14855 Kropp Dr
- 18420 First St
- 13685 Manitou St
- 13710 Front St
- 13725 Front St
- 13626 Front St
- 13715 Front St
- 13670 Pueblo St
- 13695 Front St
- 13656 Pueblo St
- 13675 Front St
- 18430 Main St
- 13630 Pueblo St
- 13624 Front St
- 13625 Front St
- 0 Front St
- 18436 Main St
- 13596 Manitou St
- 13596 Front St
- 13585 Pueblo St
- 13585 Front St
Your Personal Tour Guide
Ask me questions while you tour the home.
