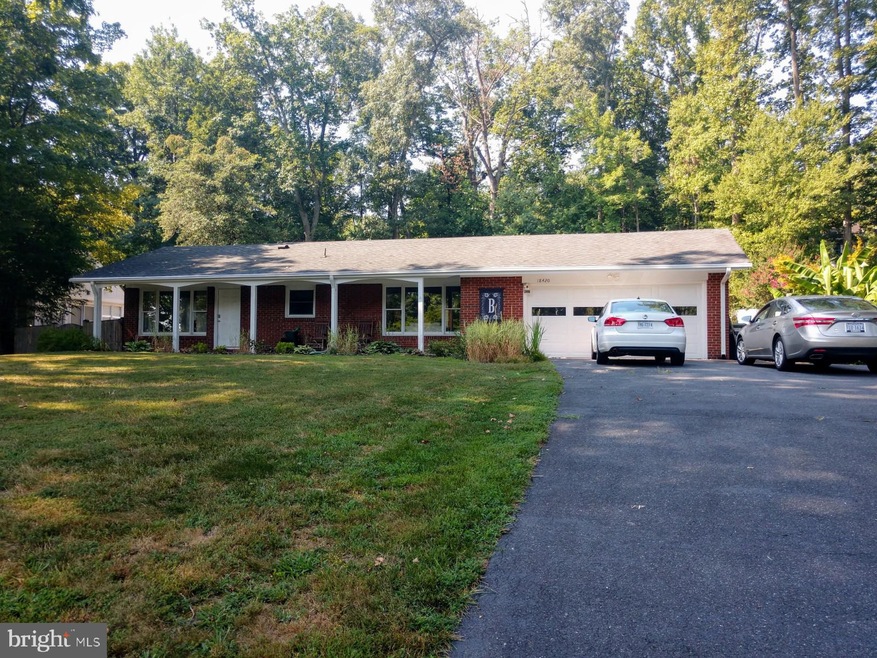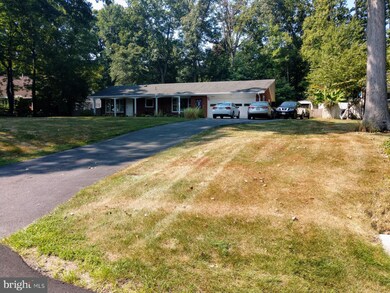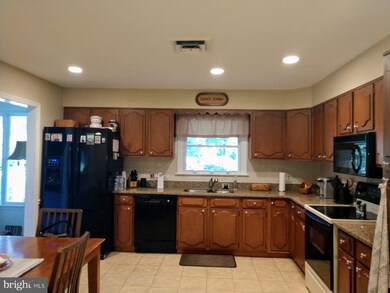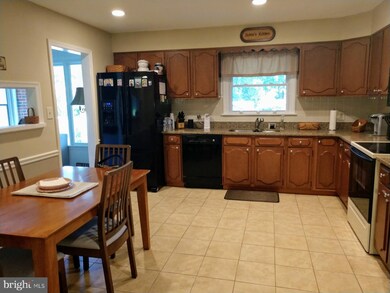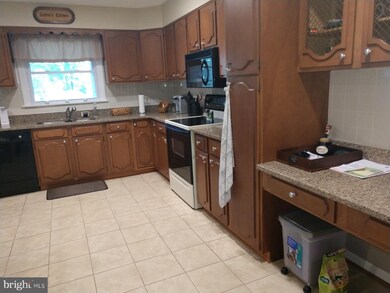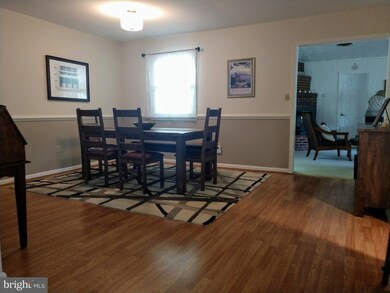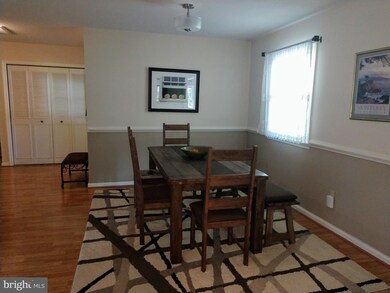
18420 Cabin Rd Triangle, VA 22172
Highlights
- Eat-In Gourmet Kitchen
- Rambler Architecture
- Attic
- Open Floorplan
- Garden View
- 2 Fireplaces
About This Home
As of September 2019Beautiful all brick one level rambler on 1/2 acre fenced lot with many up grades. All interior and exterior doors have been replaced including garage door. Large front porch for relaxing and watching the wildlife. Master bedroom with large walk in closet and master bath. Other two bedrooms have walk in closets as well. Hallway bath has been upgraded with beautiful counter top and ceramic tile flooring. Two large family rooms with fireplaces including one with a pellet stove that heats the entire house. Large updated eat in kitchen with silestone counter tops, ceramic tile flooring and recessed lighting. Oversized 2 car garage (725 sf) that has been repainted and new steel entry doors installed. Large concrete patio in rear for outdoor cookouts and family gatherings. Large driveway provides for extra parking. This home is located in very nice established neighborhood near Quantico Creek and Potomac River. Has oversized guttering with gutter helmets installed meaning you never having to clean out the gutters. Easy access to interstate and route 1. Come see this beautiful home for yourself. 12 month home warranty offered to buyer.
Last Agent to Sell the Property
NetRealtyNow.com, LLC License #5092 Listed on: 08/02/2019
Home Details
Home Type
- Single Family
Est. Annual Taxes
- $3,696
Year Built
- Built in 1967
Lot Details
- 0.46 Acre Lot
- Property is in very good condition
- Property is zoned R4
Parking
- 2 Car Attached Garage
- Oversized Parking
- Garage Door Opener
- Driveway
Home Design
- Rambler Architecture
- Brick Exterior Construction
- Architectural Shingle Roof
Interior Spaces
- 2,098 Sq Ft Home
- Property has 1 Level
- Open Floorplan
- Crown Molding
- Ceiling Fan
- Recessed Lighting
- 2 Fireplaces
- Fireplace Mantel
- Brick Fireplace
- Window Treatments
- Entrance Foyer
- Family Room Off Kitchen
- Living Room
- Formal Dining Room
- Efficiency Studio
- Garden Views
- Attic
Kitchen
- Eat-In Gourmet Kitchen
- Breakfast Room
- Electric Oven or Range
- Self-Cleaning Oven
- Microwave
Flooring
- Carpet
- Laminate
- Ceramic Tile
Bedrooms and Bathrooms
- 3 Main Level Bedrooms
- En-Suite Primary Bedroom
- En-Suite Bathroom
- Walk-In Closet
Laundry
- Laundry Room
- Laundry on main level
- Dryer
- Washer
Accessible Home Design
- More Than Two Accessible Exits
Utilities
- Central Air
- Heat Pump System
- High-Efficiency Water Heater
Community Details
- No Home Owners Association
- Graham Park Shores Subdivision
Listing and Financial Details
- Tax Lot 61
- Assessor Parcel Number 8288-35-0563
Ownership History
Purchase Details
Home Financials for this Owner
Home Financials are based on the most recent Mortgage that was taken out on this home.Purchase Details
Home Financials for this Owner
Home Financials are based on the most recent Mortgage that was taken out on this home.Purchase Details
Home Financials for this Owner
Home Financials are based on the most recent Mortgage that was taken out on this home.Purchase Details
Home Financials for this Owner
Home Financials are based on the most recent Mortgage that was taken out on this home.Similar Homes in Triangle, VA
Home Values in the Area
Average Home Value in this Area
Purchase History
| Date | Type | Sale Price | Title Company |
|---|---|---|---|
| Deed | $339,900 | Stewart Title Guaranty Co | |
| Warranty Deed | $270,000 | -- | |
| Deed | $190,000 | -- | |
| Deed | $148,000 | -- |
Mortgage History
| Date | Status | Loan Amount | Loan Type |
|---|---|---|---|
| Open | $339,900 | VA | |
| Previous Owner | $45,000 | Credit Line Revolving | |
| Previous Owner | $240,520 | New Conventional | |
| Previous Owner | $190,000 | No Value Available | |
| Previous Owner | $146,150 | No Value Available |
Property History
| Date | Event | Price | Change | Sq Ft Price |
|---|---|---|---|---|
| 09/06/2019 09/06/19 | Sold | $339,900 | 0.0% | $162 / Sq Ft |
| 08/02/2019 08/02/19 | For Sale | $339,900 | +25.9% | $162 / Sq Ft |
| 01/24/2013 01/24/13 | Sold | $270,000 | 0.0% | $129 / Sq Ft |
| 12/12/2012 12/12/12 | Pending | -- | -- | -- |
| 12/01/2012 12/01/12 | Price Changed | $270,000 | 0.0% | $129 / Sq Ft |
| 12/01/2012 12/01/12 | For Sale | $270,000 | +1.9% | $129 / Sq Ft |
| 06/30/2012 06/30/12 | Pending | -- | -- | -- |
| 06/09/2012 06/09/12 | For Sale | $265,000 | -- | $126 / Sq Ft |
Tax History Compared to Growth
Tax History
| Year | Tax Paid | Tax Assessment Tax Assessment Total Assessment is a certain percentage of the fair market value that is determined by local assessors to be the total taxable value of land and additions on the property. | Land | Improvement |
|---|---|---|---|---|
| 2024 | $4,213 | $423,600 | $181,800 | $241,800 |
| 2023 | $4,101 | $394,100 | $168,200 | $225,900 |
| 2022 | $4,179 | $367,000 | $155,700 | $211,300 |
| 2021 | $4,311 | $350,900 | $148,400 | $202,500 |
| 2020 | $4,833 | $311,800 | $132,400 | $179,400 |
| 2019 | $4,717 | $304,300 | $132,400 | $171,900 |
| 2018 | $3,587 | $297,100 | $126,000 | $171,100 |
| 2017 | $3,612 | $290,300 | $122,300 | $168,000 |
| 2016 | $3,600 | $292,100 | $122,300 | $169,800 |
| 2015 | $3,451 | $291,600 | $121,100 | $170,500 |
| 2014 | $3,451 | $273,700 | $113,100 | $160,600 |
Agents Affiliated with this Home
-

Seller's Agent in 2019
Thomas Hennerty
NetRealtyNow.com, LLC
(844) 282-0702
1,016 Total Sales
-

Buyer's Agent in 2019
Bettina Grein
Grein Group LLC
(540) 226-0629
37 Total Sales
-
M
Seller's Agent in 2013
Marcia Lobik
Better Homes Realty, Inc.
-

Buyer's Agent in 2013
Jeff Jacobs
Compass
(703) 509-3687
147 Total Sales
Map
Source: Bright MLS
MLS Number: VAPW100217
APN: 8288-35-0563
- 3203 Riverview Dr
- 18413 Cedar Dr
- 18505 Cabin Rd
- 3379 Dondis Creek Dr
- 3404 Holly Cir
- 3224 Lost Pond Ct
- 18550 Kerill Rd
- 18565 Kerill Rd
- 18600 Cabin Rd
- 3508 Germainia Ct
- 16285 Aspen Trail Ct
- 18822 Kerill Rd
- 18776 Pier Trail Dr
- 18255 Summit Pointe Dr
- 18905 Rosings Way
- 4054 Sapling Way
- 18318 Sharon Rd
- 18301 Nob Hill Dr
- 19007 Red Oak Ln
- 3750 Scotsman Cove
