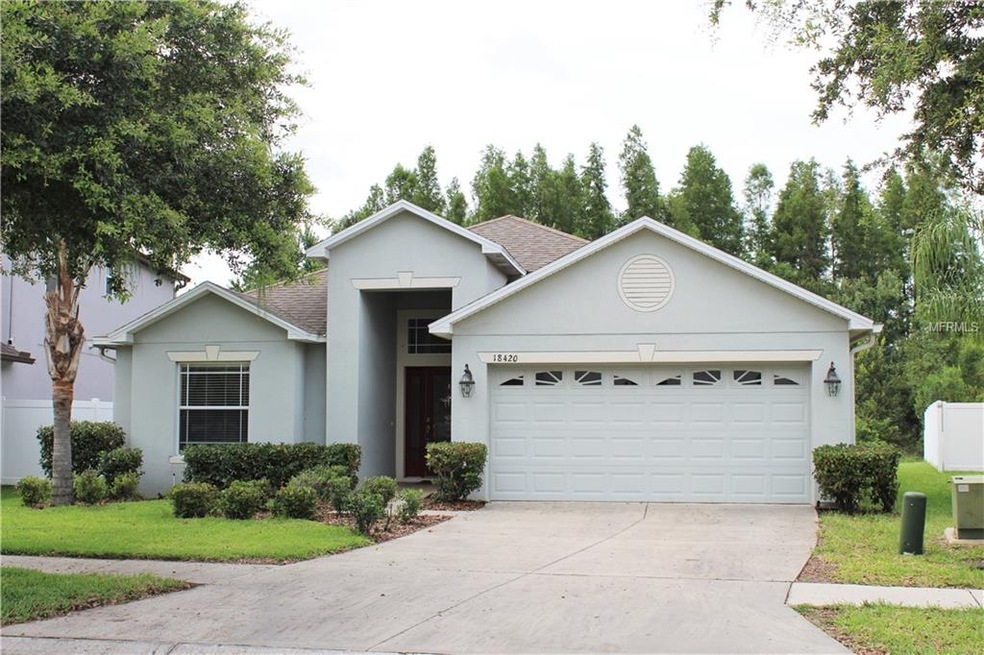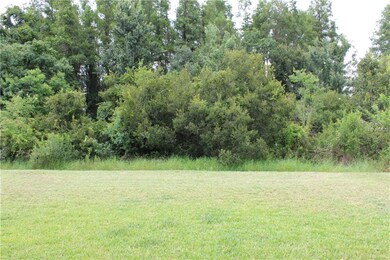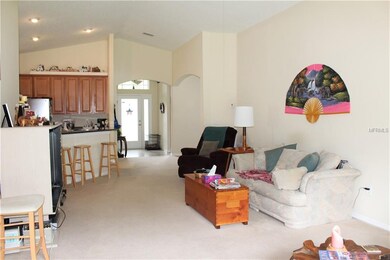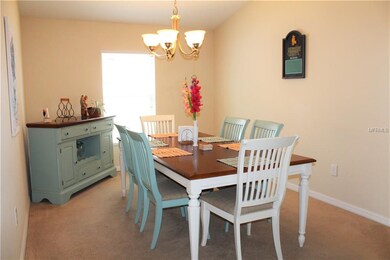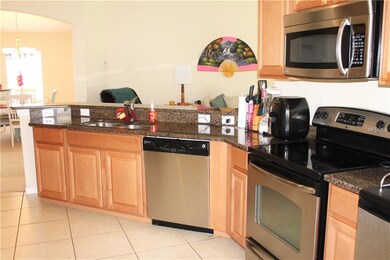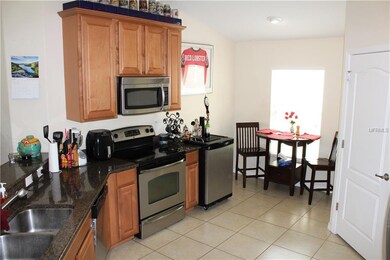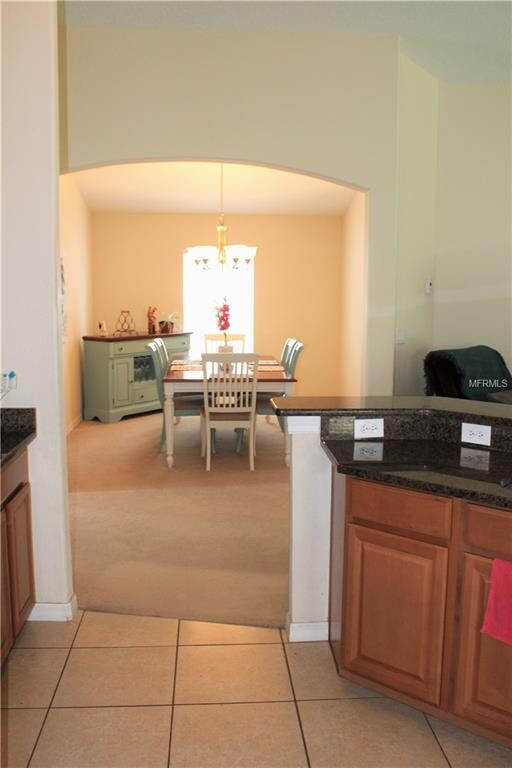
18420 Holland House Loop Land O Lakes, FL 34638
Concord Station NeighborhoodHighlights
- Fitness Center
- View of Trees or Woods
- Clubhouse
- Sunlake High School Rated A-
- Open Floorplan
- Cathedral Ceiling
About This Home
As of August 2020SPACIOUS 4 Bedroom! Open Great Room floor Plan with High Ceilings and Decorative Art Niches. Kitchen has Stainless Steel Appliance Package, Pantry, SLEEK GRANITE Counter Tops, over Maple Cabinets with 42 inch upper cabinets with Crown Accents. Large Granite Serving Bar. Separate Dining Room for Larger Gatherings. Master Suite has large Walk-In Closet, high ceilings and French Door out to the Covered Lanai. The Master Bath has a double sink, GRANITE topped Vanity, Relaxing Garden Soaking Tub, Separate Shower with Decorative Tile & private Commode Area. The 3-way Split Floor Plan is designed with the 4th Bathroom and 3rd Bath set apart from the others so it creates a great Teen-Retreat or Guest Suite. Two of the Secondary Bedrooms share a Jack-N-Jill Bath. BIG BACKYARD that backs to a wooded Conservation View that provides privacy with a Covered Area for Summer Barbeques. Convenient Interior Laundry with Maple Wall Cabinets for additional storage. The Master Planned Community has a Community Pool, Fitness Center, Tennis, Basketball and Clubhouse. The Association Fees are only $68.29 per 6 months and the CDD is already included in the Taxes. Easy Access to the Veterans Expressway and not far to the Tampa Premium Outlets with a Huge Assortment of Restaurants and Shopping Options to enjoy. This Beautiful Home won't last long so schedule your visit today!
Last Agent to Sell the Property
JOHANSON & ASSOCIATES, INC. License #617929 Listed on: 06/22/2018
Home Details
Home Type
- Single Family
Est. Annual Taxes
- $3,973
Year Built
- Built in 2008
Lot Details
- 7,713 Sq Ft Lot
- Lot Dimensions are 43x112
- Near Conservation Area
- Irregular Lot
- Metered Sprinkler System
- Landscaped with Trees
- Property is zoned MPUD
HOA Fees
- $11 Monthly HOA Fees
Parking
- 2 Car Attached Garage
- Garage Door Opener
- Driveway
- Open Parking
Home Design
- Patio Home
- Slab Foundation
- Shingle Roof
- Block Exterior
- Stucco
Interior Spaces
- 1,913 Sq Ft Home
- Open Floorplan
- Cathedral Ceiling
- Ceiling Fan
- Blinds
- Sliding Doors
- Great Room
- Family Room Off Kitchen
- Formal Dining Room
- Inside Utility
- Views of Woods
Kitchen
- Eat-In Kitchen
- Range
- Microwave
- Dishwasher
- Stone Countertops
- Solid Wood Cabinet
- Disposal
Flooring
- Carpet
- Ceramic Tile
Bedrooms and Bathrooms
- 4 Bedrooms
- Primary Bedroom on Main
- Split Bedroom Floorplan
- Walk-In Closet
- 3 Full Bathrooms
Laundry
- Laundry Room
- Dryer
- Washer
Outdoor Features
- Covered Patio or Porch
Utilities
- Central Heating and Cooling System
- Underground Utilities
- Electric Water Heater
- Cable TV Available
Listing and Financial Details
- Home warranty included in the sale of the property
- Down Payment Assistance Available
- Homestead Exemption
- Visit Down Payment Resource Website
- Legal Lot and Block 80 / G
- Assessor Parcel Number 21-26-18-0030-00G00-0800
- $2,246 per year additional tax assessments
Community Details
Overview
- Association fees include community pool
- Terra Management Svc Association, Phone Number (813) 374-2363
- Built by Lennar
- Concord Station Ph 04 Units A & B Subdivision, Normandy Floorplan
- The community has rules related to deed restrictions
- Rental Restrictions
Amenities
- Clubhouse
Recreation
- Tennis Courts
- Community Playground
- Fitness Center
- Community Pool
Ownership History
Purchase Details
Home Financials for this Owner
Home Financials are based on the most recent Mortgage that was taken out on this home.Purchase Details
Home Financials for this Owner
Home Financials are based on the most recent Mortgage that was taken out on this home.Purchase Details
Home Financials for this Owner
Home Financials are based on the most recent Mortgage that was taken out on this home.Purchase Details
Purchase Details
Similar Homes in the area
Home Values in the Area
Average Home Value in this Area
Purchase History
| Date | Type | Sale Price | Title Company |
|---|---|---|---|
| Warranty Deed | $290,000 | Masterpiece Title | |
| Warranty Deed | $238,000 | Bay City Title Partners | |
| Warranty Deed | $160,000 | Capstone Title Llc | |
| Special Warranty Deed | $198,000 | North American Title Company | |
| Special Warranty Deed | $236,900 | Attorney |
Mortgage History
| Date | Status | Loan Amount | Loan Type |
|---|---|---|---|
| Open | $232,000 | New Conventional | |
| Previous Owner | $233,689 | FHA | |
| Previous Owner | $128,000 | New Conventional |
Property History
| Date | Event | Price | Change | Sq Ft Price |
|---|---|---|---|---|
| 08/07/2020 08/07/20 | Sold | $290,000 | +3.6% | $152 / Sq Ft |
| 07/03/2020 07/03/20 | Pending | -- | -- | -- |
| 07/01/2020 07/01/20 | For Sale | $279,900 | +17.6% | $146 / Sq Ft |
| 07/27/2018 07/27/18 | Sold | $238,000 | +2.2% | $124 / Sq Ft |
| 06/23/2018 06/23/18 | Pending | -- | -- | -- |
| 06/22/2018 06/22/18 | For Sale | $232,900 | +45.6% | $122 / Sq Ft |
| 06/16/2014 06/16/14 | Off Market | $160,000 | -- | -- |
| 04/27/2012 04/27/12 | Sold | $160,000 | 0.0% | $84 / Sq Ft |
| 03/27/2012 03/27/12 | Pending | -- | -- | -- |
| 01/21/2012 01/21/12 | For Sale | $160,000 | -- | $84 / Sq Ft |
Tax History Compared to Growth
Tax History
| Year | Tax Paid | Tax Assessment Tax Assessment Total Assessment is a certain percentage of the fair market value that is determined by local assessors to be the total taxable value of land and additions on the property. | Land | Improvement |
|---|---|---|---|---|
| 2024 | $5,960 | $232,270 | -- | -- |
| 2023 | $5,829 | $225,510 | $60,255 | $165,255 |
| 2022 | $5,363 | $218,950 | $0 | $0 |
| 2021 | $5,136 | $210,820 | $40,742 | $170,078 |
| 2020 | $4,740 | $186,080 | $32,802 | $153,278 |
| 2019 | $4,693 | $181,904 | $27,802 | $154,102 |
| 2018 | $3,985 | $137,804 | $0 | $0 |
| 2017 | $3,973 | $137,804 | $0 | $0 |
| 2016 | $3,911 | $132,194 | $0 | $0 |
| 2015 | $3,025 | $131,275 | $0 | $0 |
| 2014 | $2,976 | $139,346 | $27,802 | $111,544 |
Agents Affiliated with this Home
-

Seller's Agent in 2020
Gabe Galdos
ARK REALTY
(813) 679-7717
6 in this area
137 Total Sales
-

Buyer's Agent in 2020
Justin Brandon, PA
RE/MAX
(727) 207-4993
4 in this area
187 Total Sales
-

Seller's Agent in 2018
Nancy Johanson
JOHANSON & ASSOCIATES, INC.
(813) 690-7993
2 in this area
123 Total Sales
-

Seller's Agent in 2012
Sharon Cole
BHHS FLORIDA PROPERTIES GROUP
(813) 546-4793
40 Total Sales
Map
Source: Stellar MLS
MLS Number: T3114779
APN: 21-26-18-0030-00G00-0800
- 3233 Whitley Bay Ct
- 18419 Merseyside Loop
- 3305 Hoylake Ct
- 17913 Ayrshire Blvd
- 3219 Gianna Way
- 3042 Gianna Way
- 18508 Merseyside Loop
- 18268 Atherstone Trail
- 18398 Aylesbury Ln
- 2944 Downan Point Dr
- 3663 Morgons Castle Ct
- 3434 Tarbolton Way
- 17527 Stinchar Dr
- 17523 Stinchar Dr Unit 17523
- 17539 Balmaha Dr
- 17509 Queensland St
- 17447 Glenapp Dr
- 3857 Morgons Castle Ct
- 18734 Burndall Ct
- 3316 Thistledown Ln
