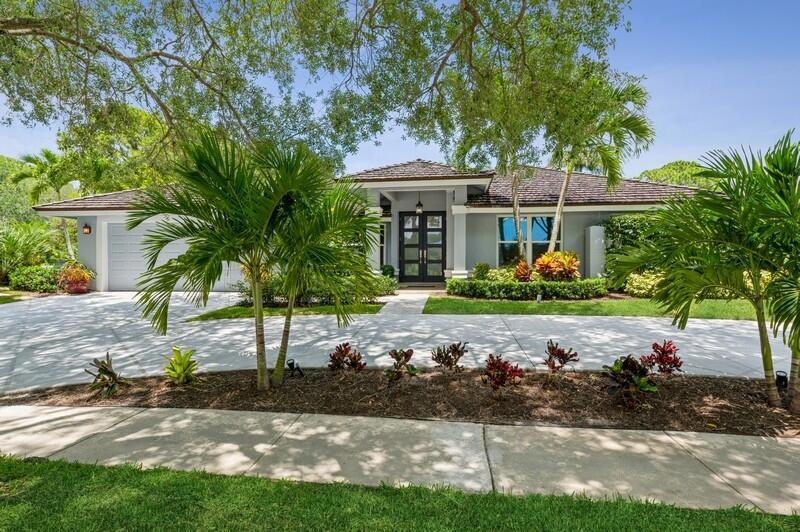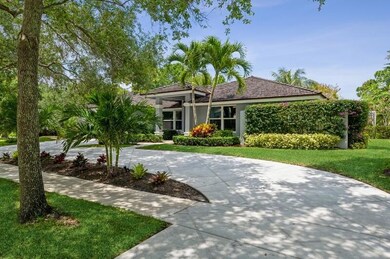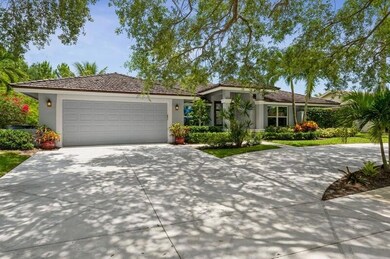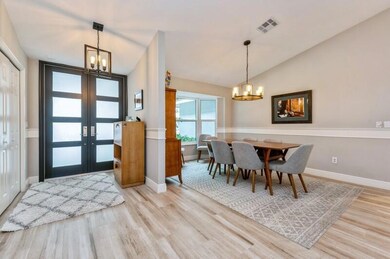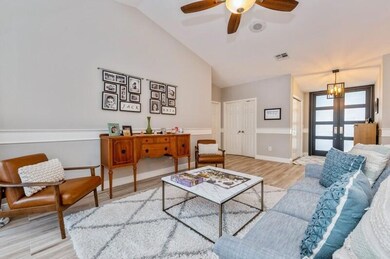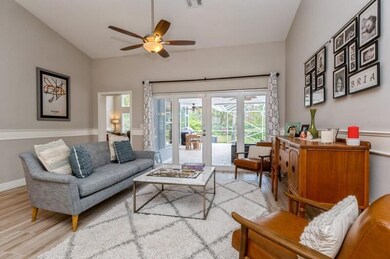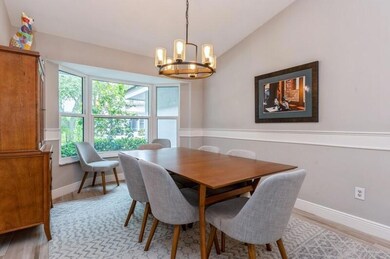
18420 Lake Bend Dr Jupiter, FL 33458
The Shores NeighborhoodHighlights
- Lake Front
- Saltwater Pool
- Breakfast Area or Nook
- Limestone Creek Elementary School Rated A-
- Vaulted Ceiling
- Formal Dining Room
About This Home
As of June 2022Not to be missed, wonderful 4 bedroom/3 bathroom CBS home located in the popular neighborhood of The Shores of Jupiter. This beautiful home has been completely renovated. Enjoy the remodeled kitchen featuring quartz countertops, new cabinets, stainless steel appliances, and a wine cooler. All of the bathrooms in the home have been tastefully redone with new cabinetry, new flooring, new showers and a stand alone tub in the master bathroom. Other updates include new tile plank flooring throughout, modern front door, plantation shutters, partial impact glass and accordion shutters, new air conditioner and ductwork, circular driveway, built in shelving in closets, new pool heater and salt chlorination system.
Last Agent to Sell the Property
Coldwell Banker Realty License #3267976 Listed on: 04/28/2022

Home Details
Home Type
- Single Family
Est. Annual Taxes
- $6,817
Year Built
- Built in 1988
Lot Details
- 9,951 Sq Ft Lot
- Lake Front
- Sprinkler System
- Property is zoned R1
HOA Fees
- $83 Monthly HOA Fees
Parking
- 2 Car Attached Garage
- Garage Door Opener
- Circular Driveway
Home Design
- Shake Roof
- Wood Roof
Interior Spaces
- 2,146 Sq Ft Home
- 1-Story Property
- Built-In Features
- Vaulted Ceiling
- Plantation Shutters
- Family Room
- Formal Dining Room
- Tile Flooring
Kitchen
- Breakfast Area or Nook
- Electric Range
- Microwave
- Dishwasher
Bedrooms and Bathrooms
- 4 Bedrooms
- Split Bedroom Floorplan
- Walk-In Closet
- 3 Full Bathrooms
Laundry
- Dryer
- Washer
Home Security
- Home Security System
- Impact Glass
- Fire and Smoke Detector
Outdoor Features
- Saltwater Pool
- Patio
Utilities
- Central Heating and Cooling System
- Cable TV Available
Listing and Financial Details
- Assessor Parcel Number 30424034080000010
Community Details
Overview
- Association fees include common areas
- Shores 1 Subdivision
Recreation
- Trails
Ownership History
Purchase Details
Home Financials for this Owner
Home Financials are based on the most recent Mortgage that was taken out on this home.Purchase Details
Home Financials for this Owner
Home Financials are based on the most recent Mortgage that was taken out on this home.Purchase Details
Home Financials for this Owner
Home Financials are based on the most recent Mortgage that was taken out on this home.Purchase Details
Home Financials for this Owner
Home Financials are based on the most recent Mortgage that was taken out on this home.Similar Homes in Jupiter, FL
Home Values in the Area
Average Home Value in this Area
Purchase History
| Date | Type | Sale Price | Title Company |
|---|---|---|---|
| Warranty Deed | $1,050,000 | Trident Title | |
| Warranty Deed | $447,000 | Attorney | |
| Warranty Deed | $339,000 | Sunbelt Title Agency | |
| Warranty Deed | $395,000 | First American Title Ins Co |
Mortgage History
| Date | Status | Loan Amount | Loan Type |
|---|---|---|---|
| Previous Owner | $402,300 | New Conventional | |
| Previous Owner | $332,859 | FHA | |
| Previous Owner | $300,000 | Fannie Mae Freddie Mac | |
| Previous Owner | $60,000 | Unknown |
Property History
| Date | Event | Price | Change | Sq Ft Price |
|---|---|---|---|---|
| 06/30/2022 06/30/22 | Sold | $1,050,000 | +18.0% | $489 / Sq Ft |
| 05/31/2022 05/31/22 | Pending | -- | -- | -- |
| 04/28/2022 04/28/22 | For Sale | $890,000 | +99.1% | $415 / Sq Ft |
| 05/10/2016 05/10/16 | Sold | $447,000 | -0.7% | $208 / Sq Ft |
| 04/10/2016 04/10/16 | Pending | -- | -- | -- |
| 02/10/2016 02/10/16 | For Sale | $450,000 | 0.0% | $210 / Sq Ft |
| 11/01/2014 11/01/14 | Rented | $2,900 | 0.0% | -- |
| 10/02/2014 10/02/14 | Under Contract | -- | -- | -- |
| 09/08/2014 09/08/14 | For Rent | $2,900 | 0.0% | -- |
| 01/15/2013 01/15/13 | Sold | $339,000 | -5.6% | $158 / Sq Ft |
| 12/16/2012 12/16/12 | Pending | -- | -- | -- |
| 11/27/2012 11/27/12 | For Sale | $359,000 | -- | $167 / Sq Ft |
Tax History Compared to Growth
Tax History
| Year | Tax Paid | Tax Assessment Tax Assessment Total Assessment is a certain percentage of the fair market value that is determined by local assessors to be the total taxable value of land and additions on the property. | Land | Improvement |
|---|---|---|---|---|
| 2024 | $12,468 | $731,741 | -- | -- |
| 2023 | $12,334 | $713,741 | $308,853 | $404,888 |
| 2022 | $7,026 | $396,966 | $0 | $0 |
| 2021 | $6,817 | $385,404 | $0 | $0 |
| 2020 | $6,790 | $380,083 | $0 | $0 |
| 2019 | $6,717 | $371,538 | $160,000 | $211,538 |
| 2018 | $6,680 | $380,577 | $163,329 | $217,248 |
| 2017 | $6,706 | $374,967 | $155,551 | $219,416 |
| 2016 | $7,144 | $349,042 | $0 | $0 |
| 2015 | $5,583 | $300,617 | $0 | $0 |
| 2014 | $5,652 | $298,231 | $0 | $0 |
Agents Affiliated with this Home
-
C
Seller's Agent in 2022
Charlene Porter
Coldwell Banker Realty
(561) 401-2772
1 in this area
31 Total Sales
-

Buyer's Agent in 2022
Carla Chitstenson
One Sotheby's International Re
(561) 307-9966
1 in this area
81 Total Sales
-

Seller's Agent in 2016
Brett Boettge
Real Broker, LLC
(561) 859-1839
5 in this area
68 Total Sales
-
J
Seller Co-Listing Agent in 2016
Jody Boettge
Real Broker, LLC
(561) 907-6531
4 in this area
44 Total Sales
-

Seller's Agent in 2014
George Richetelli
Compass Florida LLC
(561) 714-8386
52 Total Sales
-
M
Seller Co-Listing Agent in 2014
Michael Gozzo
Gulfstream Properties
(561) 262-6494
122 Total Sales
Map
Source: BeachesMLS
MLS Number: R10795461
APN: 30-42-40-34-08-000-0010
- 18402 Lake Bend Dr
- 18366 Lake Bend Dr
- 18475 Lake Bend Dr
- 18352 Flagship Cir
- 18510 Lake Bend Dr
- 18400 Symphony Ct
- 18416 Symphony Ct
- 18424 Symphony Ct
- 112 Bryce Ln
- 133 Mystic Ln
- 18465 Symphony Ct
- 127 Shores Pointe Dr
- 18480 Symphony Ct
- 18290 Limestone Creek Rd
- 6681 4th St
- 000 Palm Garden St
- 18223 Jupiter Landings Dr
- 6881 Church St
- 18094 Limestone Creek Rd
- 18660 Misty Lake Dr
